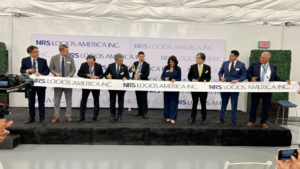The University of Phoenix unveiled its new, one-of-a-kind campus — the John Sperling Center for Educational Innovation.
This award-winning facility provides students with technologically advanced, yet practical learning environments, or “classrooms without boundaries.”
The campus, at 1625 Fountainhead Parkway, Fountainhead Corporate Center, in Tempe, celebrated its grand opening yesterday. Fountainhead won the 2012 RED Award for Best Office Project. Its designer, DAVIS, was named Architect of the Year.
“The innovation at this new campus embodies the foundation of what University of Phoenix prides itself in delivering to its students – an education without boundaries,” said Bill Pepicello, president of the University of Phoenix.
Technologically advanced classrooms called “Classrooms Without Boundaries” were designed with practicality at top-of-mind for students. The walls are writable surfaces, as well as the desktops, which flip to vertical positions allowing for easy presentations. Through use of eBeam® technology, instructors and students can work directly from projected computer screen images on the walls where they can open files, click on tabs or images, drag and drop files, etc., with the use of a special “pen.” The use of telepresence in these classrooms can extend programs/instruction into smaller, remote campuses and communities, such as in Yuma, where testing is already underway.
“The ‘Classrooms Without Boundaries’ are real working classrooms but also labs for experimenting, developing and adopting new teaching technologies and techniques. Ideas that prove successful here are rolled out to programs and other campuses,” said David Fitzgerald, Phoenix campus director. “Even though these are physical classrooms at a physical campus, they’re all about having an education without barriers – our students are going to class on campuses or on their iPhone®, iPad® and laptops from their kitchen, workplace and local coffee shops.”
The campus not only offers highly advanced classrooms to students, but also gives visitors innovative experiences that showcase what the university is all about. From the lobby, through hallways to a large briefing/media room, the first floor of this 10-story building, (through a mixed use of technology, graphics and artistic design) tells the story of the university through “experiences” such as touch and learn panels, life-size progressive videos, and interactive maps. “These experiences were designed to offer fun, yet informative narratives of the university telling who we are, who we serve, how we do it, where we are going and what it means to potential students,” Fitzgerald said.
The John Sperling Center for Educational Innovation now serves as the main campus for Metro Phoenix with numerous other campus locations throughout the Valley. The campus also houses traditional classrooms, a state-of-the-art nursing lab, a counseling center that lets students serve real families and individuals, a student advisement center, The Rev Café, a student resource center with computer workstations and group study rooms, video booth labs that let students work on and improve presentations and the usability lab where University staff facilitate end-user observations and real-time product design.
The Apollo Group Real Estate and Facilities team enlisted architecture and construction firms for this project. Besides DAVIS, construction was a joint effort between Sundt Construction (shell and tenant improvement) and Southwest Architectural Builders.



