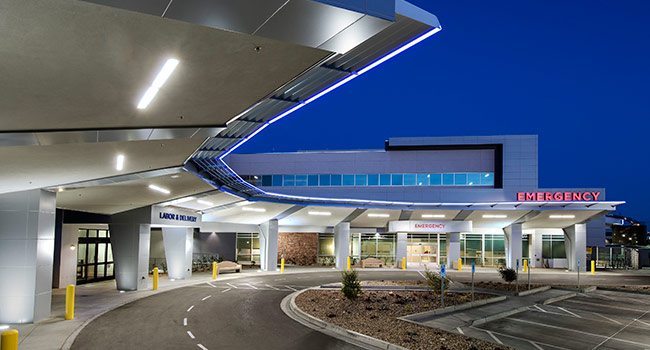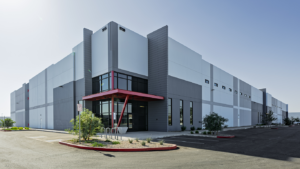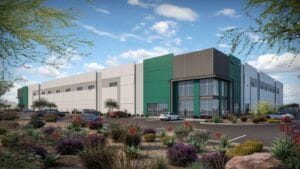The three-year expansion and campus renovation at Yuma Regional Medical Center has been completed by McCarthy Building Companies Inc., according to a recent announcement.
The project included a new 71,118-square-foot Emergency Department (ED) expansion, boosting bed capacity from 37 to 72. Now, the facility accommodates up to 109,000 visits annually.
The 35-acre campus renovation and ED expansion was designed to fulfill community needs in the area for the next 30 to 50 years. The project was done in a 13-phase approach, beginning in 2013.
The new ED building also includes a below-grade shell-floor for a future dietary kitchen department, and provides the hospital with two additional shell-floors above totaling 100,000 square feet to accommodate future medical, surgical and/or Intensive Care Unit beds.
Additionally, the ED expansion also added a new lower level of parking to accommodate hospital staff and two new stilted heliports. Elsewhere on campus, McCarthy added a three-level parking structure; a central plant expansion, relocation of the oxygen farm and a new loop road to provide visitors better access to buildings throughout the campus.
“As one of the top five busiest emergency departments in Arizona, the ED expansion and campus renovation meets a huge community need while also providing patients and visitors with a design that is much easier to navigate,” said Kurt Nyberg, project director at McCarthy Building Companies.
ARCHSOL LLC served as the architect and interior designer on the project. Other project team members included PK Associates (structural engineer); Dahl, Robins & Associates (civil engineer); Norris Design (landscape architect) and Bridgers & Paxton Consulting Engineers (MEP).




