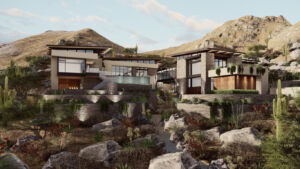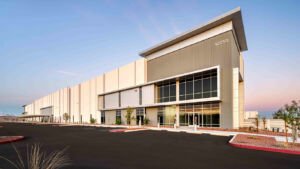What’s your favorite part of work? If your answer is “leaving,” you probably aren’t an employee at one of these 10 Phoenix offices.
AZRE magazine asked readers to nominate their favorite office spaces around Arizona, based on amenities, rad decor and overall atmosphere. We also looked for visionary employers who are early adopters of placemaking trends in the office sector. For instance, creating designs that are intended to increase employee retention or create a sense of identity among an office park. We also looked for some neat infill and adaptive reuse, because we can’t get enough of it. We don’t know if these companies are hiring, but we won’t judge you for spicing up your resume for the chance to work in one of these! Just don’t get an arm tattoo to fit in. Not all Millennials expect inked coworkers.
1. Amkor Technology Inc. Corporate Headquarters

Developer: Ryan Companies US, Inc.
General Contractor: Ryan Companies US, Inc.
Architect: PHArchitecture; Sherry Engle, s.e. design inc. (interior)
Location: 2045 E. Innovation Circle, Tempe
Size: 101,949 SF
Brokerage Firm: CBRE; DTZ
Value: $15.5 million
Start: January 2014
Completion: January 2015
Why it’s awesome: Amkor Technology, one of the world’s largest providers of semiconductor assembly and test services, needed a new U.S. headquarters. It tapped Ryan Companies US, Inc. to make it happen at the ASU Research Park, where Ryan has already completed about 50 percent of its existing facilities. The new headquarters features an open office concept for approximately 350 employees, complete with large training and conference areas. A lounge-y vibe is complimented with upholstered banquettes and seating in leather, sculpted wood walls, hip lighting and open ceilings. The art within the office showcases an eclectic variety and selection of commissioned artwork that share the Amkor story through various mediums. Employee amenities include mother’s rooms, indoor and outdoor restaurant quality dining/break areas, yoga classes, mini coffee spots and electric car charging stations.
2. Confidential Financial Client
Office location: Phoenix
Architect: Gensler
What makes it awesome: Other than being the office of a top-secret client that paid for colorful architecture, graphic wallcoverings, and flooring materials, this office is one that really buys into the latest office space research. Originating from a 1980s building purchase, this office space has seen very few improvements over the years. The creative solutions for Gensler’s confidential financial client merges global design standards into modified existing architecture, resulting in an activated office environment. An activated, collaborative office sounds fun, but this flexible space is also conducive to task-oriented workspaces. Alternate types of spaces that teams can use for collaboration include informal living room settings, den and café environments. Integrating a variety of casual seating options while incorporating AV and technology, all new space types will support enhanced productivity.
3. Crown Castle
Developer: LGE Design Build
General Contractor: LGE Design Build
Architect: LGE Design Group
Location: SEC of Germann Road and Stearman Drive, Chandler
Size: 70,000 square feet
Brokerage Firm: Colliers International
Value: WND
Start: November 2014
Completion: September 2015
Why it’s awesome: Crown Castle is the nation’s largest provider of wireless infrastructure, and its employees will certainly feel connected to its new two-story office building. From an indoor gym and locker room to an outdoor jogging track around the nine-acre property, the office is equally focused on physical health and hard work. Additional office perks include solar panel-covered parking, a fire pit, barbecue area and an indoor-outdoor design that brings together reclaimed wood and glass with skylights. The building is also within reach of 2 million square feet of retail and restaurants.
4. Gould Evans/Canary downtown studio
Developer: Gould Evans / Canary
General Contractor: Verge design: build
Architect: Gould Evans / Canary
Location: 521 S. 3rd St., Phoenix
Size: 9,353 square feet
Brokerage Firm: DTZ
Value: $567,000
Start: January 2015
Completion: April 2015
Why it’s awesome: The Gould Evans and Canary downtown studio sounds like an office environment out of a sitcom. “Open, connected, fun,” says Sara Wheatcroft, marketing manager for Gould Evans. “We ride our bikes to get coffee, head over to CityScape for lunch, and have a big open kitchen to hang out in and talk.” The office, which provides bikes for its employees, has a glass facade that opens to the street, giving passersby a glimpse into the studio. “The furniture, finishes and fixtures all allude to the space’s industrial feel, with cool gray offsetting a darker asphalt gray carpet marked with highlights of bright yellow alluding to the existing loading striping on the concrete,” says Wheatcroft. The meeting rooms are named after hip-hop artists and groups, such as Outkast, by the way. The wood is all original, but was extensively cleaned — silica bead blasted, actually — to reveal the original natural color. Many of the warehouse’s original features, like the loading dock, the concrete floor with its bright yellow paint lines and the brick walls have been left untouched, says Wheatcroft. “Even if we had a space like this in our old neighborhood, there is something exciting about being downtown, and we encourage more offices to make the move,” she adds.
5. The Lab — Upward Projects HQ
Developer: Mahoney Properties
General Contractor: Construction Connection
Designer: Upward Projects; Daniel Germani Designs
Location: 5210 N. Central Ave., Ste. 101, Phoenix
Size: 3,600 square feet
Value: WND
Start: October 2013; expansion in spring 2014
Why it’s awesome: Employees of Upward Projects are literally working among the very restaurants their company developed. In creating its first official “headquarters,” restaurant development company Upward Projects moved into a mid-century modern Al Beadle bank building in the heart of the north central Phoenix neighborhood it revitalized. It’s the ultimate test and reward being within walking distance of Postino WineCafe, Windsor, Federal Pizza, Joyride Taco House and Churn, where employees get special privileges. (That’s right: This office comes with access to pizza, ice cream, wine and tacos.)
6. Pathlight Investors @ 3131 Camelback
Owner: Lincoln Property Company
General Contractor: N/A
Architect: Krause Interiors
Location: 3131 E. Camelback Rd., Phoenix
Size: 4,067 square feet
Brokerage Firm: CBRE
Value: $205,000
Completion: April 2014
Why it’s awesome: Pathlight Investors may not have a slide between floors or accent walls the color of Skittles, but the company did take a unique approach to its recent expansion and relocation within 3131 E. Camelback Rd.
“They were a growing company, they were on top of each other,” says Brad Krause, of Krause Interiors. To make its new offices productive, the company interviewed its employees and asked what they wanted out of their workplace. The final product was a timeless, sophisticated look.
“It’s a new way of empowering employees,” Krause continues.
With neutral colors and textures that are accented with fun artwork, Krause left the space with room to grow with the company and its employees’ needs.
7. Scheduling Institute
Developer: LGE Design Build
General Contractor: LGE Design Build
Architect: PHArchitecture
Location: 245 E, Jackson St. Phoenix
Size: 23,000 square feet
Brokerage Firm: Commercial Properties
Value: WND
Completed: April 2015
Why it’s awesome: The former Jackson’s on 3rd restaurant was transformed into a 23,000-square-foot West Coast training center for the Scheduling Institute, a medical and dental practice training company based in Georgia. The project added 8,000 square feet to the existing structure, which Dave Sellers, president of LGE Design Build, says was a fun challenge — making the old and new blend together. The training office, which will primarily host out-of-towners and capitalize on its proximity to the light rail and downtown sports district, is meant to feel welcoming and urban. It features a 3,000-square-foot cafe that faces the street. And, the interior, plays up the old building’s beams, brick and concrete headers for a fun, non-dentist-office feel.
8. SheKnows Media Headquarters in Element at Kierland
Developer: Montana Avenue Capital
General Contractor: Layton Construction
Architect: Corgan
Location: 14614 N. Kierland Blvd., Scottsdale
Size: ±22,093 square feet
Brokerage Firm: Keyser/CBRE
Value: $1.02 million
Completion: Q4 2015
Why it’s awesome: This “creative” office environment was developed specifically for the needs of SheKnows Media. As the headquarters for SheKnows, it houses more than 100 employees and is also used to produce original content from two video sets. The build-out has an open café, stadium seating “scrum” or huddle area, collaboration rooms, double tap kegerator and an indoor/outdoor patio component. The space compliments the creatively re-imagined Element at Kierland office building on the Mesquite Course of the Kierland Westin.
9. Southland Industries
Developer: N/A
General Contractor: Graycor, Inc.
Architect: SmithGroupJJR (interior)
Location: 1500 N. Priest Dr., Tempe
Size: 10,000 square feet
Value: Client Confidential
Start: November 2014
Completion: February 2015
Why it’s awesome: This Tempe office’s tenant improvement creates an engineering and pre-construction hub that supports local and national clientele for Southland Industries. This contemporary and forward-thinking office template weaves a retro vibe with subtle, refined features. Open ceilings and amorphous forms harmonize with a balanced finish palette to create an energetic and collaborative work environment for the group’s 25 team members.
10. Valley of the Sun United Way
Developer: N/A
General Contractor: Jokake Construstion Company
Architect: SmithGroupJJR (interior)
Location: 3200 E. Camelback Rd., Ste. 375, Phoenix
Size: 30,600 square feet
Brokerage Firm: CBRE (management)
Value: WND
Start: October 2012
Completion: November 2014
Why it’s awesome: Can you imagine going to work and not having your own desk? About 30 percent of Valley of the Sun United Way’s office is dedicated to unassigned workstations. Instead, this space features collaboration spaces with different designations to indicate the type of interactions they support, such as “The Community Commons,” “The District,” “The Park,” “The Porch” and “The Market.”
“Since move-in, this space has increased productivity, created a more collaborative culture, and has become an extension to the community,” says Rachel Littell of SmithGroupJJR. The design direction for VSUW was centered on celebrating the impact of the organization on the community and supporting a mobile workforce, Littell says. A “ribbon” wall that starts at the entry and meanders continuously throughout the space was designed as a billboard to tell the story of VSUW by honoring those whose lives have been touched by the organization.












