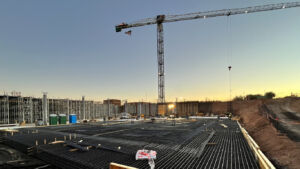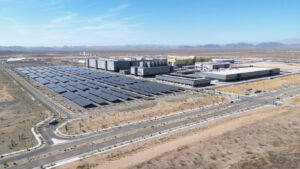Sundt Construction, Inc. (www.sundt.com) recently completed the $28.6 million Coyote Center at Chandler-Gilbert Community College, Pecos Campus in Chandler, Arizona. In celebration of the multi-purpose facility’s grand opening, city officials came together for a ribbon-cutting ceremony on Sept. 24 to announce the achievement.
 Serving as a gathering place for the community and a gateway to the college’s campus, the 74,859-square-foot facility is among only a few in the nation to blend athletics and academics with enrollment and student services. Touted as a “one-stop” student services area, the Coyote Center includes a 2,500-seat arena surrounding a 10,000-square-foot gymnasium, a fitness center, athletic offices and locker rooms, classrooms and testing facilities, administration offices and conference rooms.
Serving as a gathering place for the community and a gateway to the college’s campus, the 74,859-square-foot facility is among only a few in the nation to blend athletics and academics with enrollment and student services. Touted as a “one-stop” student services area, the Coyote Center includes a 2,500-seat arena surrounding a 10,000-square-foot gymnasium, a fitness center, athletic offices and locker rooms, classrooms and testing facilities, administration offices and conference rooms.
“This facility is not only a huge win for the students and faculty at Chandler-Gilbert Community College but for the community as a whole,” said Sundt Project Manager Chris Tinney. “The arena itself, with so much space available, will become an East Valley hub for local athletic competitions, special events and even community gatherings.”
Designed by Dick & Fritsche Design Group and Opsis Architecture to enhance the student experience, the Coyote Center is expected to earn LEED Gold certification from the U.S. Green Building Council. Sustainable features include a solar water-heating system, water-efficient fixtures, LED lighting technology, white roofing materials, and a sophisticated climate and lighting control system. The innovative design also includes raised access flooring and movable partitions, which will allow the college to adjust its space to the rapidly changing technology associated with higher education. Other features include taping and treatment areas with hydrotherapy and an expansive performance area, featuring a four-lane, 60-meter sprint track and other turf areas for outdoor training.



