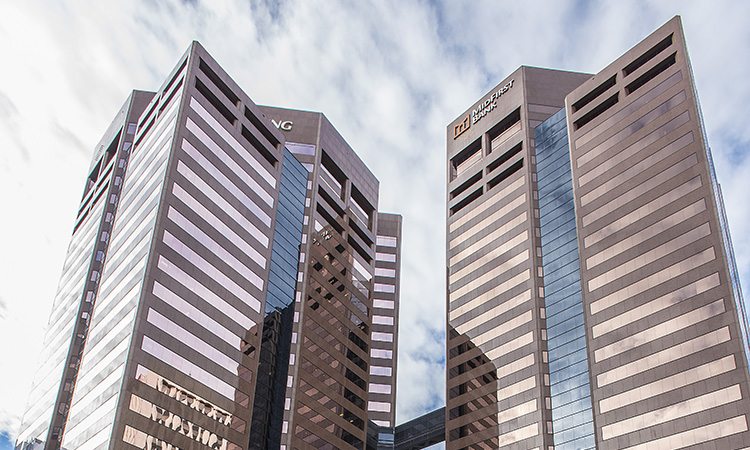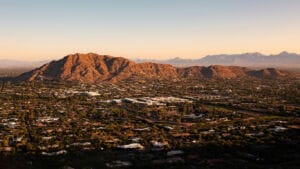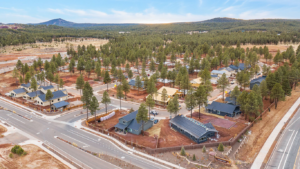Project Future at Renaissance Square is complete. Four architectural groups redesigned the fourth floor of one of Renaissance Square’s towers for four different types of potential tenants.
Project Future was unveiled to the public on Thursday, Dec. 7, and AZRE magazine was able to get an inside look for those who were unable to attend the Project Future event.
For Project Future, chosen architectural groups were randomly selected to design a suite on the fourth floor for a specific type of tenant. The architectural groups include:
- Evolution Design will make the designs with the technology industry in mind for a 6,552-square-foot office space
- McCarthy Nordburg will design a 2,913-square-foot space geared for the financial industry
- RSP Architects LTD will reimagine a 5,341-square-foot office with a nonprofit in mind
- SmithGroupJJR will design a 3,574-square foot law office
Forward Tilt provided the furnishings for Project Future.
Here’s AZRE’s inside look of Project Future:
Video by Jesse A. Millard
Last year, a joint venture between Cypress Office Properties LLC and Oaktree Capital Management LP purchased Renaissance Square last December for $151.25 million. The office towers have been going through a $50 million renovation, which includes a reimagining of the office asset’s lobby areas and the fourth floor of one of the towers for Project Future.
“Markets with similar trends to Phoenix, such as Houston and Los Angeles, have successfully experimented with this concept. Renaissance Square and the teams involved created the perfect project scenario to bring collaboration like this to Phoenix,” said Mark Jacobs, managing director at Oaktree Capital Management and concept creator. “We’re not just changing the outdated image of Renaissance Square – we’re showing the community and tenants that existing spaces can offer “blank canvas” opportunities to create new and trend setting environments for today’s workplace, and we’re also allowing leading, local architects free reign to show us what future office interactivity and functionality will be in the next five to ten years.”
Each suite will still offer private spaces, and also include: training spaces, presentation areas and moveable walls.
Jacobs selected each of the four firms that will be redesigning the suites on the fourth floor.
The four teams are designing the spaces with flexibility in mind, so future tenants in any industry could operate within the space, said Alissa Franconi, senior associate at RSP Architects LTD.
“Each space incorporates features that have never been seen before, not just from a design stand point, but in how they function as the workplace evolves,” Franconi said.
Phoenix-based Jokake Construction will work as the general contractor for the “Project Future” suites. Renaissance Square’s leasing team is Craig Coppola, Bill Blake, Andrew Cheney, Colton Trauter and Gregg Kafka of Lee & Associates.




