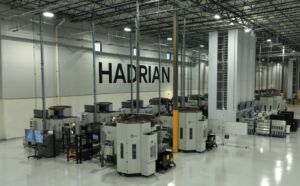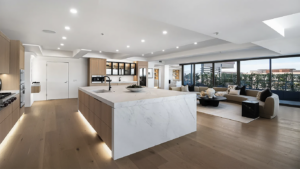For many decades, the three Rs – reading, writing and arithmetic – were regarded as the fundamentals of learning. With technology assuming an unprecedented role in our lives, the new learning model now adheres to another acronym: STEM.
But as science, technology, engineering and math dominate the curriculum of schools across the United States, the actual school structure is not keeping up with the times, creating learning environments that aren’t conducive to, well, preparing students to learn this new technology.
“My focus has always been to help students find the excitement in learning,” says Paul Winslow, FAIA, Partner Architect at Winslow + Partners. “Our job is not to teach but to help teachers see opportunities to teach in new ways, especially with the changes in technology and social patterns.”
According to a national education website, the U.S. has more than $2 trillion invested in school buildings. Most are the traditional brick and mortar schools with a library, lunch room, gymnasium, and classrooms separated by thick walls.
In 2014, the Marana Unified School District charged Winslow + Partners with devising a master plan and a learning prototype for its future schools. Out of the collaboration between the Phoenix firm, administrators, teachers and parents sprang Gladden Farms Elementary School in Marana, which was a Real Estate & Development (RED) Award finalist in 2017 for best education project.
Winslow + Partners was the educational design leader with BWS Architects and Chasse Building Team supporting that effort.
This is not your grandfather’s elementary school
The library is a series of carts with books so the resources can come to the students. Movable glass walls have replaced traditional walls and serve as canvasses for the written word. Magnetic whiteboards have replaced blackboards. Tables that serve as desks fold up, opening common areas in which students can work on large projects.
“This (school) is an example of how design can impact the future of education,” said Kali Mota, Associate AIA, and founding Partner at Winslow + Partners. “We asked how changes in technology affect how kids learn currently and how that might change over the years, especially in an age of automation.”
Prior to Gladden Farms, Paul Winslow had a successful history of working with educational facilities that wanted to be “out-of-the-box schools.” He did quite a bit of consulting for schools in Hawaii, specializing in design that was very specific, very articulated, and tailored to the needs and the culture of those involved.
“We really broke the mold with Bio-Science High School in Downtown Phoenix next to T-Gen,” Winslow said. “The idea for that high school was to create something to mimic the real world of bio-engineering so the students can have prior experience in a real setting before moving on.
“Students were asked why they liked the school, and they said it presented them with an amazing environment. When grades mixed with others, there was a lot of interaction. It wasn’t the flashy design that attracted them, it was the social construct of the design,” Winslow said.
Winslow says the thought process behind his designs is to give the stakeholders new ideas, different options, and varying strategies. Materials that weren’t available years ago now allow schools to be evolving entities.
“Glass walls and glass doors, tile and carpet, these types of products help make for a more effective extension of the classroom,” he says. “And today when you have up to 30 kids in a class, you need to have a design that can be flexible, and easy to reconfigure.”
The ABCs of collaboration
Collaboration was key to the design of Gladden Farms Elementary School, Mota says.
“You start there in order to build something appropriate,” she says. “Your design has to work for the community. In this case, it had to work for Marana. What works at one school might not work for other schools. That’s why we have to be very hands on, very personal, and very future thinking.”

Winslow + Partners embraces this approach; it’s yet another piece that’s important to the process. It’s the collaborative piece with the client, Mota says. Having the opportunity to work on the masterplan gave the firm insight and understanding of the community and its educational philosophy. Winslow + Partners had more tools with which to facilitate and guide it through the process.
“It’s always about the collective knowledge,” Winslow says. The school, as far as it went, was ultimately designed by the community, faculty, administration, and facilities people. Each one had their input based on their knowledge and expertise.
“When you get to the heart of it, we are not educators; we are not teachers,” Winslow says. “We are architects. We are charged with trying to find solutions to specific situations. We never know where an idea is going to come from. It could come from a student. Teachers have expert opinions, different thoughts.
“Ultimately, after multiple layers of the process, we understand why this makes a difference. And it always works,” he says.
A new way of looking at the space
Just as technology plays a big role in education, it plays a similarly big role in the design process. With the technology Winslow + Partners employs, stakeholders are able to visualize the space.
Can we have adjoining classrooms that don’t disrupt other classes? Can we share materials? Can we get to the point that we don’t need storage space? What do shared carts on wheels look like?

Winslow + Partners utilizes ArchiCad’s BIMx application to allow all stakeholders to “walk around virtually” and explore the spaces in 3-D, visualizing what something will be. It gives them details right down to the color of the carpet, and what type of furniture is the best.
“Each teacher has their own opinion based on what grade level they have,” Winslow says. “That’s why it’s important to get all those things on the table. The idea behind the think tank process it to facilitate the design process at different stages with all the stakeholders, so that everybody is able to provide feedback. By the time they get through the process they don’t need a users’ manual because they were part of the decision-making process and therefore the solution.
“At the open house, some teachers were coming up to us, thanking us because the building was exactly how they wanted their school to be,” Winslow says. “If they see their ideas in the building, they feel pretty good about their school.”
Adds Mota: “For us it was a great pleasure working with such an involved District, as we learned a lot during the process. The final product reflects our interactive approach to design with an added element of wonder as part of this new environment at Gladden Farms Elementary.”
A video showcasing the collaborative effort that resulted in the design and construction of Gladden Farms Elementary School in Marana.
Winslow and Partners from Deanna Dent on Vimeo.



