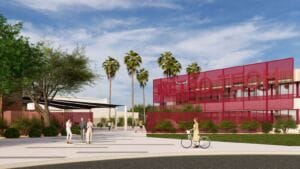Wetta Ventures and Arizona State University today announced a partnership to redevelop a portion of College Avenue as part of an adaptive reuse project that includes the former ASU Annex.
Begun in December, the project will convert the Annex, a 7,323 square-foot-building on the corner of College Ave. and Sixth Street next to the Mona Plummer Aquatic Center, into a two-restaurant building. Wetta Ventures already has a commitment from local favorite Postino Winecafe for the northern space as well as interest from various restaurant operators for the second space. Postino is expected to open in August 2014.
The Annex is across College Avenue to the east of College Avenue Commons, a five-story, 137,000 gross-square-foot building now under construction that will house the Del E. Webb School of Construction, a prospective student visitors center, and Sun Devil Marketplace, a next-generation college store featuring dining and congregation spaces, books and soft goods, and the best of emerging digital technologies revolutionizing the world of books and publishing. College Avenue Commons will open summer of 2014.
“We are thrilled to partner with ASU on the transformation of College Avenue and to help bring to life the shared vision of creating a one-of-a-kind dining destination in Tempe,” said David Wetta, founder of Wetta Ventures. “The first phase, redeveloping the Annex, is a truly unique project. We will reinvent this old structure to create a warm, inviting space that will be full of personality. The charming and humble design from the 1950s will be preserved, while integrating modern touches and functionality. We could not ask to be part of a more exciting project.”

The Annex, a 1950s schoolhouse turned multi-functional building that was once the Sun Devil weight room during the Frank Kush era, will be transformed into two building spaces connected by a central breezeway. The windows along the front of the building will be replaced with rollup glass garage doors, midcentury modern design and interior features such as wood ceilings, exposed brick and industrial ductwork. Two large patios for outdoor seating will run along College Avenue. Michael Rumpeltin of Brick & West Design is working in collaboration with RSP Architects on the architectural design of the project.
Postino Winecafe will occupy the northern 3,838 square-foot building and will have a 2,500 square-foot patio. A second restaurant will occupy the southern building that is 3,484 square-feet with a 1,640 square-foot outdoor patio.
Wetta Ventures recently completed Old School O7, an adaptive reuse and new construction project in Midtown Phoenix. The project consists of a 1948 church that has been repurposed as a restaurant, Taco Guild, a freestanding Starbucks and a 1955 school building that will serve as new shop space for a general retail tenant.
In addition to being an ASU alumnus, Wetta has a longstanding relationship with ASU through his membership in the President’s Club and membership in the Sun Devil Family Association.
“Creating a destination place on College Avenue, where downtown Tempe, the ASU Tempe Campus, and ASU public performance venues meet, is an important part of activating the street and making College Avenue a nexus for people to come together across campus and community,” said Morgan R. Olsen, ASU executive vice president, Treasurer and CFO. “The presence of these destination dining venues as part of this exciting place will only enhance the creative environment ASU is fostering for its faculty, staff and students, and our community stakeholders.”
This development project will be done in conjunction with ASU’s College Avenue Streetscape project that is slated to begin this spring. Running along College Avenue between Sixth and Seventh streets, it will include green spaces, a shade structure, pedestrian walks, outdoor dining and event spaces and street beautification.



