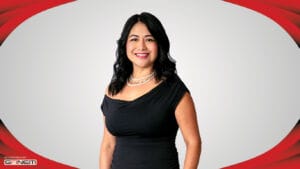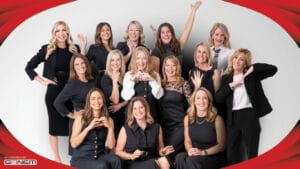When Scottsdale-based branding company Heasley & Partners decided to move into roomier space to accommodate their growing business, they knew the space couldn’t be ordinary; it had to reflect their who they are.
 After all, the company teaches the importance of branding and how office environment is an integral part of a brand image. Practicing what they preach wasn’t a nice-to-have. It was a must-have.
After all, the company teaches the importance of branding and how office environment is an integral part of a brand image. Practicing what they preach wasn’t a nice-to-have. It was a must-have.
That presented a problem. Principals Mike and Kathy Heasley knew their focus had to be on hiring the best people, not on elaborate office build out. They needed both, but the budget could accommodate just one of these priorities.
The answer to this dilemma came through creativity and do-it-yourself elbow grease.
“I should thank Mike every day for his design eye and talent for transforming spaces. This place was vanilla, but once Mike drew up the plans it was anything but,” said Kathy Heasley, company founder and creator of the company’s proprietary branding method called Heart & Mind Branding.
Because the company is known for heart and mind, the space had to be warm and inviting so clients would feel at ease sharing their business issues. That’s the heart side. It also had to have a mind feel which Mike interpreted as more masculine. His design accomplished both: a space where people feel both comfortable and business-ready. And he did it on a shoestring.
“Immediately when I saw the space I knew it would work,” Mike Heasley said. “We spend a tremendous amount of time at the office and so does our team. It had to be the kind of office people would love and be proud of. Plain office space isn’t good for a brand and it’s even worse for employee morale. This office design encourages productivity and fun, both of which are critical to our culture.”
The original space included a reception area, a conference room, a few individual offices, a kitchen, and a large area for cubicles. With no budget to add or remove walls, Mike worked with the space he had.
“We liked the overall layout,” Mike Heasley said. “Especially the space’s ‘L’ shape. Guests round the corner and are wowed by the open main office area.”
To pull off this design, Mike first got the landlord to agree to paint the space in the Heasley & Partners brand colors.
“These are colors we’ve used in previous offices and they are as much a part of our identity as our logo,” Mike Heasley said. “Believe it or not, paint color would have been a deal breaker for leasing the space.”
When it came to design, the choice was clear but not the materials. “Contemporary is a fit with our brand,” he said. “We considered opaque Plexiglas as workspace partitions, but after pricing it, we thought ‘no way.’ Just one or two partitions would’ve broken our budget.” Mike searched for alternative materials that would take light well since the plan was to install track lighting and never use the overhead florescent lights.
After considering other options, inspiration came from the Heasley’s home rooftop: corrugated metal. A quick search and a few calculations proved it was priced right. But would it take the light?
“The test took about two seconds. As soon as we hit it with light, we knew we hit the mark. It blew the plexiglass away,” Mike Heasley added.
“We started in the entry. Our lease required that we keep the built-in reception desk but it was so old-fashioned. So we cut corrugated sheets and wrapped it.”
Gone was the old guard office look; the area instantly became contemporary.
To further introduce the design aesthetic, Mike used a 15-inch floor-to-ceiling conduit pipe, the kind used in drainage ditches. He added three smaller conduit pipe segments as the pedestals creating a custom glass entry table that houses the company’s awards.
When it came time to tackle the large open space, Heasley used the corrugated metal divide the area into three open offices and an open “conversation space” using three eight-foot-tall sheets.
“The ceiling is 9 feet high,” Mike Heasley said, “so by cutting the corrugated sheets to end a foot below the ceiling, we created privacy without sacrificing openness.”
In the conversation area, Mike opted for contemporary leather furnishings including a dark brown couch and two bold, red chairs. Glass tables and colorful lamps completed the look. “We hold meetings here, chat with clients, brainstorm. It’s a great all-purpose space that’s ideal as casual, comfortable workspace in our paperless office. This area is the first glimpse guests see beyond the lobby, so the inviting appearance is ideal for setting the mood.
Heasley furnished the space with Danish cherry-wood furnishings, black matte chairs with bungee cord seats and backs, and ceiling, desk, and floor lighting in brushed stainless steel. Walls are graced with photography, as well as Plexiglas squares imprinted with the company’s Heart & Mind Branding icons and Vision, Mission and Values.
The far side metal wall creates a discreet dining nook, where Mike placed a tall high-boy table with chrome accents and chrome and red leather bar stools. He even installed corrugated metal in the kitchen, as the counter backsplash.
“We receive raves from our guests and clients,” he said. “And people in the building have stopped by to take a tour. Everyone reacts with words akin to ‘Wow, this place is awesome,’ which is funny because our total cost for the corrugated material was less than $500. I think we’re as wowed as anyone with the result … and the response.”



