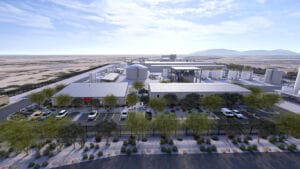The construction of retail plays an instrumental part in the shopping experience. Retail design refers to planning a retail space so that it attracts customers, works on operational efficiency, and maximizes sales potential. Every detail—the layout, the materials, the lighting, and the ventilation—can make or break a store. The build-out process sets the stage for an atmosphere that reflects a brand’s essence and meets consumer demand.
FOOD NEWS: 10 celebrity chef restaurants to try in Arizona
Planning and Design in Retail Construction
When it comes to a successful retail project, the ground starts with strategic planning and innovative design. After that, architects and construction professionals work together to develop layouts that optimize traffic flow and create a seamless customer journey. This stage is often supported by expert retail installation teams who bring these plans to life through fixture placement and final store setup. Retailers place convenience products at the front and allocate only small spaces to maximize efficiency.
Retail construction has challenges; workers must become familiar with zoning laws, building codes, and accessibility requirements. Adhering to these regulations guarantees that the building is legally sound and provides a safe and comfortable shopping environment. Using sustainable building materials and energy-efficient systems decreases operational costs over time while aiding environmental stewardship.
Structural Considerations and Material Selection
Retail Material Selection: Durability and Aesthetics In high-traffic areas, resilient flooring options like polished concrete, ceramic tiles, or luxury vinyl must be used by contractors to withstand foot traffic. Walls, ceilings, and fixtures must balance what looks good and needs care.
Steel and reinforced concrete are strong and durable options for large retail spaces, enduring usage without adverse effects from the surrounding environment. Glass storefronts also boost curb appeal, enticing customers inside and making the best use of natural light. Proper insulation materials help maintain consistent indoor temperatures and lessen the load on heating and cooling systems
Mechanical, Electrical, and Plumbing (MEP) Systems
MEP systems play an essential role in any retail operation. HVAC installations control temperature and air quality, giving customers a comfortable shopping experience. Adequate airflow helps prevent moisture retention, decreasing mold’s probability of growing or deteriorating.
Electrical layouts include provisions for lighting, security systems, and point-of-sale stations. They provide energy efficiency and adjustable lighting to enhance product showcases. Plumbing can’t support restrooms, employee areas, or food preparation zones, so the design must reflect these areas to meet health and safety standards.
Retail Space Optimization and Customization
As is valid with any retail store construction project, no two stores are the same. Experienced contractors can easily reconfigure modular shelving, adjustable fixtures, airy cubbies, and flexible partitions as inventory fluctuates. An open-concept layout encourages a welcoming atmosphere, while dedicated zones for high-demand products create focal points that attract customers.
Storefront design drives foot traffic, with prominent signage, wide thresholds, and engaging window displays enticing shoppers inside. Elements like color palettes, textures, and digital displays contribute to a brand experience and keep customers engaged.
Technology Integration in Retail Construction
Modern retail outlets are increasingly dependent on technology to run their operations. Bright light systems respond to occupancy and turn brighter where required, saving unnecessary energy. Digital kiosks are becoming integral to restaurant service; self-service saves time and improves system efficiency at the registers.
Security systems such as surveillance and access control protect inventory and offer a safe environment for customers and employees. For instance, integrated data systems allow real-time tracking of inventory, which can prevent stock shortages and optimize supply chain management.
Sustainability in Retail Construction
Retail construction has Prioritized Green Building Practices. Reclaimed wood and recycled metal are sustainable materials that go a long way in reducing environmental impact. Energy-efficient heating, ventilation, air conditioning (HVAC) systems, water-saving plumbing fixtures, and motion-sensor lighting minimize resource use.
LEED certification reflects a commitment to sustainability, bolstering a retailer’s reputation while qualifying for tax incentives. Solar panels and rainwater harvesting systems provide Long-term Savings and protect our environment.
The Construction Process: From Blueprint to Completion
The retail construction process is carefully timed for consistency throughout the project timeline. It includes land grading, foundation laying, and utility development. Framing and structural work establish the core of the building first, followed by interior finishing, which consists of installing flooring, painting, fixtures, and so on.
Quality control checks ensure the construction meets the architectural blueprints and understated safety measures. This smooth transition from construction to operational setup helps retailers efficiently start their businesses.
Conclusion
Creating spaces that help retail businesses grow is not easy; it requires precision, innovation, and expertise. A good project helps improve customer experiences, strengthen brand identity, and run specific projects smoothly. Focusing on high-quality materials, state-of-the-art technology, and sustainable practices, retail establishments can achieve long-term success while meeting the evolving demands of modern consumers.




