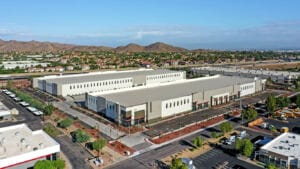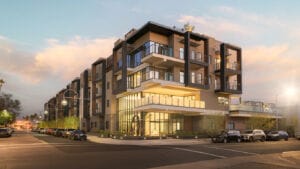Construction crews finished work on Arizona State University’s $120 million Biodesign Institute Building C, which will add needed laboratory space for research.
The new, 188,000-square-foot research facility has space for laboratories, lab casework and office areas. The building is five stories and includes a basement that will house the world’s first compact X-ray free-electron laser. Crews finished this April, and the facility will officially open in September 2018.
This building is east of Biodesign B on ASU’s Tempe campus. The ASU Biodesign Institute is a masterplan that will eventually have four buildings on the 14-acre site. Building A was built in 2004 and Building B was built in 2006.

McCarthy Building Companies Inc. was the general contractor on the project and ZGF Architects LLP/BWS Architects were the architects.
Biodesign C will have research from ASU’s College of Liberal Arts and Sciences, Ira A. Fulton Schools of Engineering and the Biodesign Institute.
Inside this new building, there is about 60,000 square feet of laboratory space that’s designed to be flexible for various types of research. There will be wet lab space for chemistry, engineering and biological sciences.
The entire masterplan will now have space for nearly 700 researchers with the completion of Building C.
The facility was built with an open concept in many areas, providing natural lighting to the office and lab spaces.
The building was designed to meet specifications for LEED Silver at a minimum and has intentions to meet a higher LEED certification.
This facility is connected to the other two ASU Biodesign facilities through the basement.
Inside the basement the compact X-ray free-electron laser will allow researchers to view molecular structures at a fraction of the cost of what it typically costs for free-electron lasers.
Usually, an X-ray free-electron laser costs $1 billion to make and can be miles long, but ASU’s will be about three feet long and it cost only about $10 million to make.



