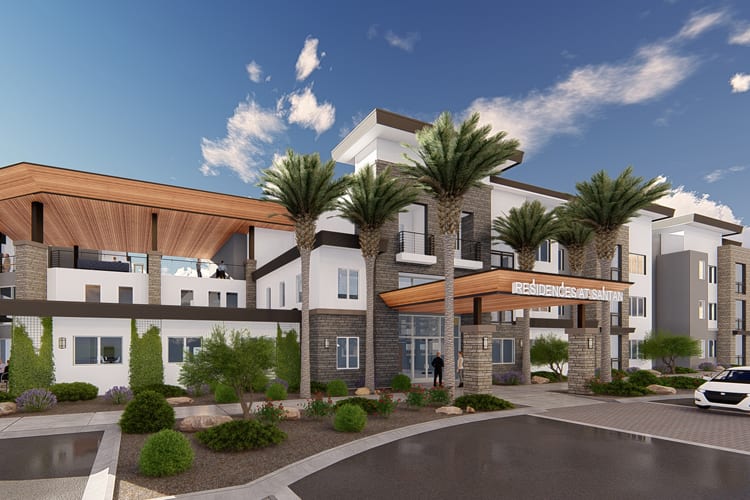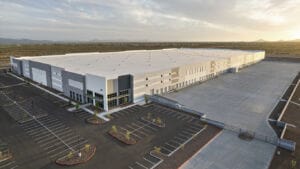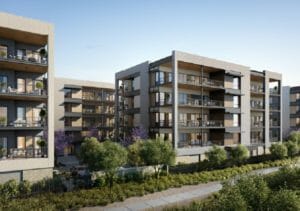Leon Capital Group, a Dallas-based investment company with a focus on real estate, today announced the development of the currently named Residences at SanTan Village, a new Class A 380-unit multifamily community just north of SanTan Village Mall.
The property is located at the southwest corner of SanTan Village Parkway and Ray Road across from Top Golf and north of SanTan Village. The 15.8-acre multifamily project will include 380 units in six three- and four-story buildings designed in a modern prairie style. Construction is expected to begin in Summer 2019 with first units available in early Fall 2020.
“We feel fortunate to be completing the last multifamily piece in the SanTan Village area and feel confident our project fits nicely into Gilbert’s established shopping and entertainment corridor,” said Carl Starry, managing director, multifamily, Leon Capital Group. “We also took into account the area’s maturation from fallow alfalfa fields to destination retail & entertainment with a design emphasizing modern contemporary elements and glass.”
Residents will enjoy living within walking distance to Top Golf, Main Event and SanTan Village, a 500-acre, open-air development with 3 million square feet of upscale retail, restaurants, entertainment, office space, hotel and residential uses.
Residences at SanTan Village will offer a variety of floor plans with best-in-class interior finishes, including soaring 9- and 10-foot ceilings, urban mudrooms, smart locks, walk-in showers and soaking tubs, granite countertops, stainless steel appliances, wood plank vinyl flooring, and ample private garages.
The community will include a two-tiered zero-edge resort pool with swim-up hospitality and entertainment area with TVs in addition to private poolside cabanas. Fitness fanatics will enjoy the two-story fitness and wellness center, including Peloton bikes and an indoor/outdoor yoga garden on the second-story.
There will be no shortage of entertainment options including a 1,900-square-foot third-story sky terrace with fully equipped chef’s kitchen, a private resident’s club and sports bar with kitchen and a multiscreen television wall, along with an oversized “bark park” with pet spa and grooming station. Other amenities include a business and conference center, outdoor gaming garden with grilling stations, and on-site, fully furnished guest suites.
Land close financing for the development was provided by Alliance Bank of Arizona. Brokerage services were provided by Zach Pace of Phoenix Commercial Advisors. Brennan Ray of Burch & Cracchiolo served as zoning attorney. The developer for the project is Leon Capital Group, and the architect is Gary Todd and James Favata of Todd & Associates. McShane Construction has been appointed general contractor, Ali Fakih and Brad Junker of Sustainable Engineering Group as civil engineer, and Andy Baron and Colin Hanson of AndersonBaron as landscape architect.




