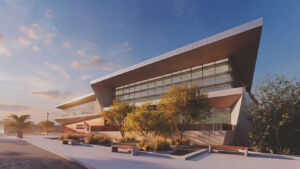Graycor Construction Company has completed the first of three “Panel Lifts” at TEN Distribution Center 1, providing an initial glimpse at the size and scope of building one at Irwin G. Pasternack AIA + Associates PC’s planned $300 million, 3.6 million-square-foot industrial park in Phoenix, Arizona.
The first panel lift at TEN Distribution Center took place late June at the project site, located at 83rd Avenue near the confluence of Interstate 10 and the Loop 101. In four days, Graycor lifted and secured 68 of the total 182 concrete panels that will make up the 1.1 million-square-foot phase I building. The second panel lift was completed yesterday.
“We’ve spent years evaluating the market, securing this site and planning out the features that will make this project a leader in the modern industrial sector,” said Irwin Pasternack, who is the property owner, architect and developer. “To see that vision take shape during our first panel lifts was very gratifying.”
All concrete tilt panels are prepared and cast on site. Graycor started roofing and fire sprinkler install sequencing this month, and has completed the first portion of the roof structure along with the installation of a 1.5-mile water main. The final panel lift, completing the east side of the building, is scheduled for mid-August. Building one is expected to substantially complete in December.
“It is an impressive process to watch,” said Graycor Superintendent Terry Morrell. “Each of the concrete panels at TEN measures 50 feet high and is up to 10.5 inches thick, with an average weight of 218,000 pounds each. A great deal of pre-planning, including a written lift plan, was central to executing the work successfully and safely. This included daily lift meetings, defining a controlled access zone and having a dedicated crew to perform the lift. It takes a crew of 10, including a crane operator and oiler, to lift and secure a single panel in place.”
When finished, TEN Distribution Center 1 will offer ultra-modern, cross-dock industrial space, 40’ clear height ceilings and high-volume trailer storage. The construction process will employ approximately 400 Graycor and subcontractor employees, with 135 workers on site per day during the project’s busiest points.
The master plan for TEN Distribution Center totals more than 3.6 million square feet in six Class A industrial buildings ranging from 175,000 to 1.1 million square feet and 15 retail, restaurants and service tenants facing 83rd Avenue. At build-out, it will be the largest freeway-fronting industrial development in the Valley.
JLL Managing Directors Anthony Lydon and Marc Hertzberg, and Vice President Riley Gilbert, serve as the project’s exclusive leasing brokers. Graycor serves as the general contractor.




