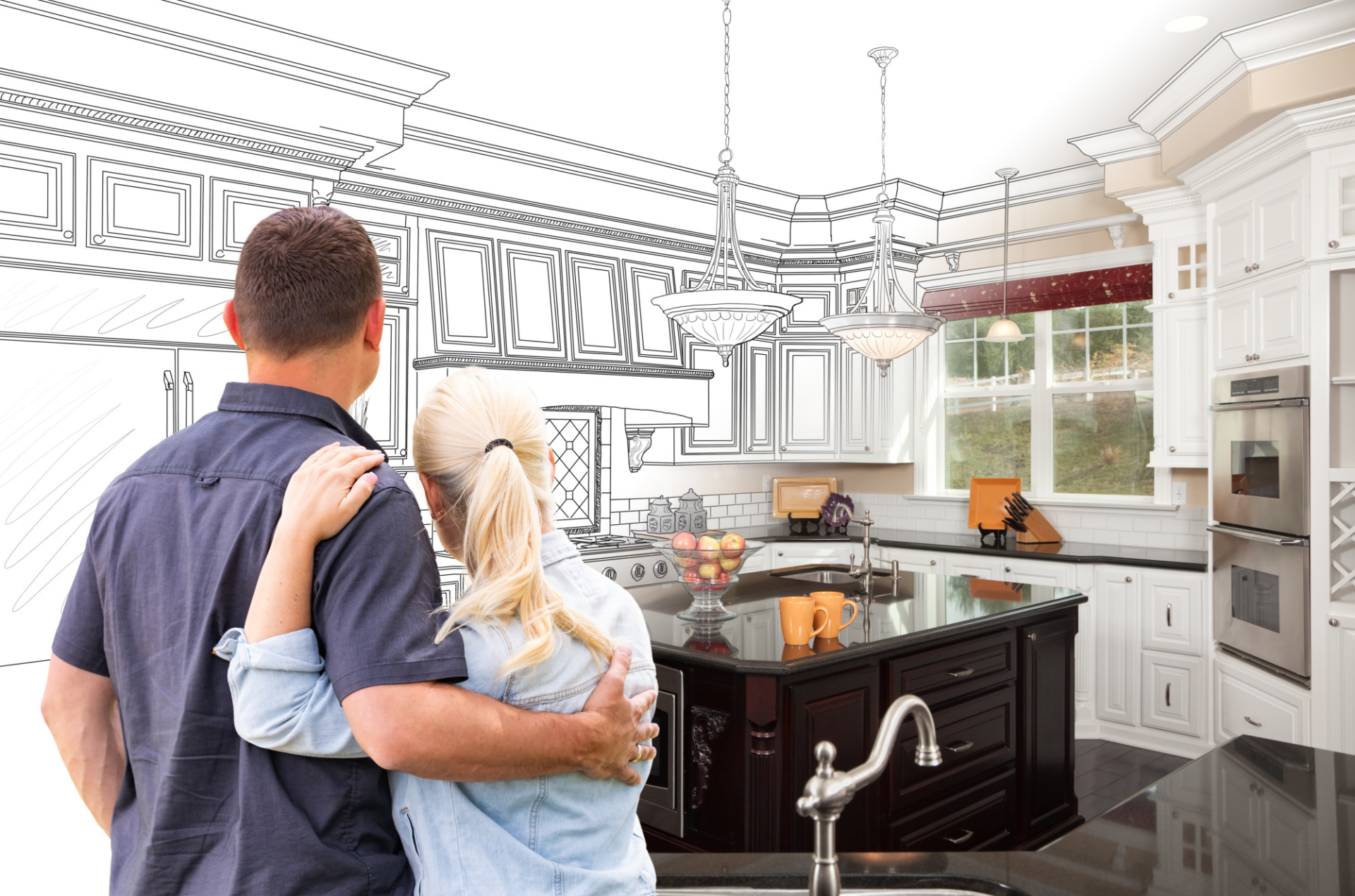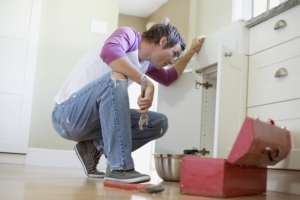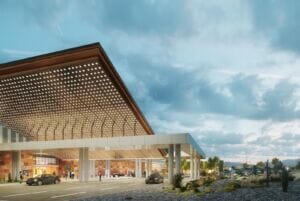If you are planning to rebuild your kitchen, there are a few ideas that you need to consider. Kitchen remodeling can be a very frustrating process, especially if you don’t know what you are doing. There are a lot of things which you don’t know, and when the occasion arrives, you are lost on what to do. You may think that selecting the right cabinets, flooring, tiles, and appliances in order is enough to build a kitchen of your dreams, but there are lots of things that you simply don’t consider. In this article, I am going to highlight four tips that you need to keep in mind to make sure that your kitchen layout maintains a balance between aesthetics and functionality.
Don’t Clutter Things Too Much
The most important thing that you need to consider is to make sure that you don’t stuff your kitchen with useless things. A trend that everyone should be following right now is being minimalist, and the same should go for kitchen layouts. Your kitchen is going to be a high-traffic area in your house as you have to cook food and even eat it there. You must create space to control the chaos, and if you want some help, you can get it from the guys over at Kaboodle.
Keep Main Things in Perspective
When you are doing such a vast project such as kitchen remodeling, you can often lose sight of what’s important. When laying out the plans, you must make a detailed list of the main tasks so that you don’t forget them later on. You want to make sure that you pay attention to little things like not putting the stove on the other side of the sink, or the fridge far away from the stove as it will complicate all the tasks involved in the kitchen.
Focus on Vertical Storage
As your kitchen isn’t only a place where you cook your foods, you must focus on making sure that you have ample space to store it too. Cabinets and cupboards are very common storage places. However, if you want to give your kitchen a modern touch, you can place wall storages inside your kitchen too. It is a great place to place small appliances, accessories, and all your pots and pans. If you design it the right way, it can also add to the aesthetics of the kitchen.
Create a Floor Plan
No matter how much effort you put into your kitchen layout, if your flooring doesn’t look good, the whole kitchen will look out of place. You make sure that you don’t make any mistakes, you can visualize your floor plan by creating it in 3D with a kitchen layout tool available on the internet. You can draw your whole kitchen plan along with all the cabinets, fixtures, sink, and appliances and get a final outlook on how your kitchen will look after it is done. You can share the plan with your contractor to make sure that you don’t miss anything.




