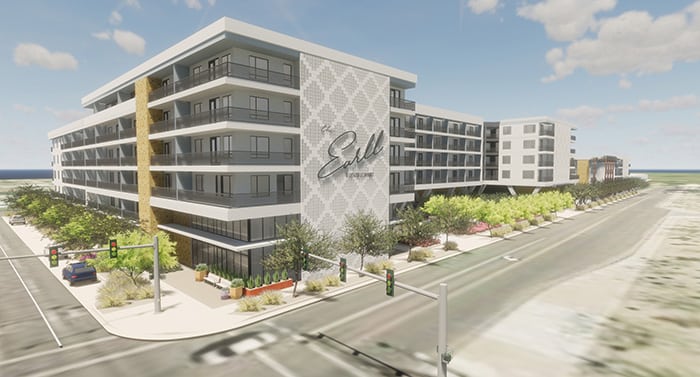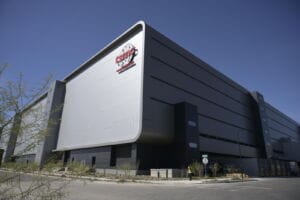In each issue of AZRE magazine, we feature six New to Market projects you need to know about.
This issue’s projects feature upcoming medical office, mixed-use and senior living projects that are sure to bring new excitement to the communities they’re being built within.
If you know of a significant project that will be completed or will break ground in Arizona soon, then submit your project submissions to AZRE Associate Editor Steve Burks at Steve.Burks@azbigmedia.com to be considered for a “Project Spotlight.” More details for submitting is at the bottom of this story.
Mesa Mormon Temple Redevelopment
Developer: City Creek Reserve Investments
General Contractor: Porter Brothers Construction
Architect: Dale Gardon Design
Location: 101 S. Lesueur, Mesa
Size: 18,000 SF visitors center, 250 apartments, 12 townhouses, 12,500 SF retail space, underground parking with 450 stalls.
Value: Unknown
Start: September 2018
Completion: Late 2020
The stretch of land just west of the Mesa Arizona Temple of The Church of Jesus Christ of Latter-day Saints, across from the light rail, is being redeveloped to include a mixed-use community. The plot of land, which totals 4.5 acres, is currently vacant and will soon have a multifamily development, retail facility and parking. The Temple is currently being renovated too.
Crescent Midtown
Developer: Crescent Communities
General Contractor: Chasse Building Team
Architect: Davis Partnership (Denver, CO)
Brokerage: Mike Lieb
Location: 3rd Street and Earll Drive, Phoenix
Size: 335 Units
Value: TBD
Start: November 2018
Completion: November 2020
A stretch of 20 homes in the midtown area were recently demolished to make way for this upcoming multifamily community. The multifamily community is located near Park Central Mall and the light rail corridor that runs through midtown and uptown Phoenix. Developers have been aggressively pursuing the midtown area with this 3.6-acre site being one of the most recent multifamily project that’s underway.
Mercy Medical Commons II
Developer: MedProperties Group
General Contractor: Balfour Beatty
Architect: Ware Malcomb
Brokerage: Colliers International
Location: 3591 S. Mercy Rd., Gilbert
Size: 56,000 SF
Projected Development Cost: $20 million
Start: 3rd Quarter 2018
Completion: Estimated November 1, 2019
This project will be located directly across from the main entrance into Dignity Mercy Gilbert Medical Center. The facility will be anchored by The CORE Institute, which signed on for a 20,000-square-foot lease. CORE will take the first and second floors of this upcoming medical office.
The Manor Village at Desert Ridge
Developer: The Statesman Group
General Contractor: TBD
Architect: Biltform
Location: Deer Valley Road between 52nd and 56th streets
Size: 287,000 SF (196 suites)
Value: $50 million
Start: Winter 2018
Completion: Early 2020
Floor plans for this senior living community will range in size from 446 to 1,043 square feet. There will be 196 independent, assisted and memory care suites within this project. The independent facilities will have full kitchens, stackable washer and dryer and a state-of-the-art emergency call and response system. The facility itself will include a variety of amenities for residents to enjoy.
Lotus Project
Developer: Conor Commercial Real Estate
General Contractor: McShane Construction Company
Architect: Deutsch Architecture Group and DLR Group (Phase I)
Brokerage: CBRE
Location: Loop 202 and Kyrene Road in Chandler
Size: 470,000 SF in Phase I and 216,000 SF projected in Phase II
Value (estimated costs): Phase I budget is approx. $45 million
Start: September 2018 (Phase I)
Completion: September 2019 (Phase I)
It’s projected that this facility will bring in 2,500 jobs to Chandler. The industrial elements of this facility will facilitate low intensity users, like storage, and high intensity like advanced manufacturing. The second phase of this project will be a continuation of the industrial oriented phase one, and will bring in office facilities to the project.
Akos Medical Campus
Developer: National Cardiovascular Management, LLC
General Contractor: Venn Construction
Architect: Devenney Group
Brokerage: NAI Horizon
Location: 10825 W. McDowell Rd., Avondale
Size: 140,000 SF (two 68,000 SF buildings)
Start: July 2018
Completion: March 2019
This Avondale project will add two state-of-the-art medical office facilities and is under 20 minutes away from Phoenix Sky Harbor International Airport and downtown Phoenix. Currently, a multi-specialty outpatient ambulatory surgery center will anchor the facility and a 24/7 urgent care pre-leased space at the two-building campus.
The best project spotlights submitted are featured in the latest print issue of AZRE under the “New to Market” section.
All you need to do is fill out and submit a “Project Spotlight Form” along with at least one photo or rendering of the project and send the form to Steve Burks.
The form includes the following:
- Project Name
- Developer
- General Contractor
- Architect
- Location & City (major crossroads/exact address)
- Size (SF)
- Brokerage Firm
- Value $
- Estimated start and completion dates (by month or quarter)
- Subcontractors
- Project Description (50-100 words)










