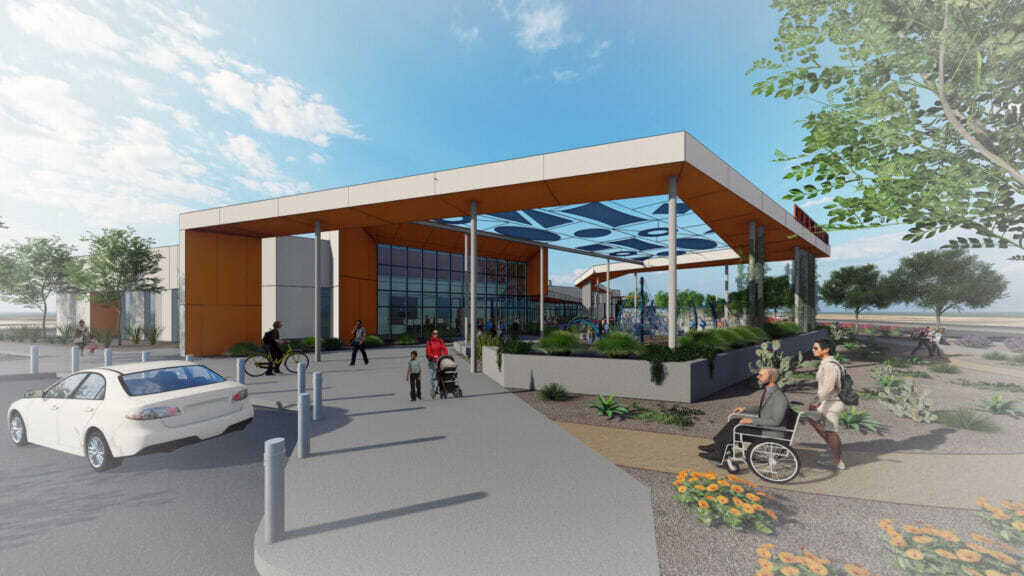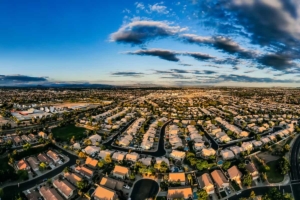Members of the Arizona Builders Alliance (ABA) continued to break ground and cut ribbons throughout 2022, into 2023 and continuing on into 2024, despite persistent supply chain challenges and labor constraints. Here are just a few of the more noteworthy projects — in alphabetical order — that ABA members are currently working on or have worked on in the past year.
LEARN MORE: 5 ways watching land use and zoning shows us where we’ll be in 2 years
Arizona Department of Corrections
General contractor: Concord General Contracting
Architect: LEA Architects
Subcontractors: JFK Electric, Pete King, Spectra Flooring, BP Mechanical, and Skinner Interior
Location: 701 E. Jefferson St., Phoenix
Start: January 2022
Completion: January 2023
Inside look: This project was a four-story, 80,000-square-foot renovation. The scope consisted of new mechanical, plumbing, and electrical upgrades throughout the building including a new SES and back-up generator. Card reader access was added at approximately 70 doors, and smash and bullet resistant film was installed for upgraded security.

ASU Mill Avenue Parking Structure (MAPS)
General contractor: McCarthy Building Companies
Architect: DFDG Architects
Subcontractors: Tyler Reinforcing, Sun Valley Masonry, Arizona Elevator Solutions, Resolute Steel, RH Dupper Landscaping
Location: 10th St. and Mill Ave., Tempe
Start: May 2022
Completion: October 2023
Inside look: The Mill Avenue Parking Structure replaces 700 surface-lot parking spaces by adding 1,205 parking spaces in a six-level structure. Parking will provide spaces central to Downtown Tempe, including numerous buildings on the Arizona State University (ASU) campus. ASU’s commitment to sustainability is emphasized throughout this structure.
Banner Gateway Medical Center Tower Expansion
General contractor: McCarthy Building Companies
Architect: SmithGroup
Subcontractors: Dibble Engineering, PK Associates, AmFab Steel, MKB, AROK
Location: 1900 N. Higley Rd., Gilbert
Start: February 2021
Completion: Early 2023
Inside look: The 310,000-square-foot project, which utilized integrated project delivery, essentially doubled the size of the medical center campus, addressing growing needs for women’s services and cancer care by bringing an additional patient tower, and expanded diagnostics and treatment area, and more parking.
Cactus Road Improvements: Cotton Lane to Reems Road
General contractor: DCS Contracting
Architect: Kimley-Horn & Associates
Subcontractors: TBD
Location: Cactus Road, Cotton Lane to Reems Road, Surprise
Start: November 2023 (anticipated)
Completion: November 2024 (anticipated)
Inside look: This project will build Cactus Road to its ultimate six lane arterial configuration from Cotton Lane to Reems Road and create a unified appearance and improve safety along a major route within Surprise.
HelloFresh/Factor75 Meal Production and Fulfillment Plant
General contractor: R.T. Milord Company
Architect: Bosz Arch, Inc.
Subcontractors: Crawford Mechanical Services
Location: 14170 W. Yuma Rd., Goodyear
Start: September 2022
Completion: August 2023
Inside look: Crawford Mechanical Services completed the mechanical and plumbing scopes for a 324,000-square-foot industrial retrofit HelloFresh/Factor75 cold storage and meal production and fulfillment plant. Utilizing prefabrication processes Crawford Mechanical was able to reduce the mechanical and plumbing construction schedule by several weeks on a project that already had an aggressive fast track build schedule.

MIND 24-7
General contractor: SDB Contracting Services
Architect: Cox James Architects
Subcontractors: SDB Custom Millwork, CEI Electrical Services, Harris Mechanical Company, Sierra Glass Co., Riddle Painting & Coating
Location: 10046 N. Metro Pkwy. W, Phoenix
Start: May 2022
Completion: May 2023
Inside look: MIND 24-7 can help anyone in need of mental health care. The former 30,000-square-foot fitness center was transformed into a state-of-the-art treatment center with safety features, anti-ligature hardware and fixtures, curved walls, high-end finishes and a calming palette.
City of Phoenix 91st Avenue Wastewater Treatment Plant – Plant 2B Rehabilitation
General contractor: McCarthy Building Companies
Architect: Hazen & Sawyer
Subcontractors: Advanced Demolition, The Truesdell Corporation, Penington Painting Company
Location: 5615 S. 91st Ave., Tolleson
Start: Q2 2023
Completion: Q1 2026
Inside look: The City of Phoenix, in conjunction with Hazen & Sawyer and McCarthy Building Companies, is completing a rehabilitation piping systems, mechanical equipment, structures and supports, electrical feed and distribution systems, and control systems at the 91st Avenue Wastewater Treatment Plant.

Mountain Park Health Center – Glendale Clinic
General contractor: Concord General Contracting
Architect: SmithGroup
Subcontractors: Echo Canyon, Crawford Mechanical Electrical, Torres Drywall and Framing, Falkbuilt Doors, and Spectra Flooring
Location: 6975 W. Glendale Ave., Glendale
Start: March 2022
Completion: June 2023
Inside look: The project consists of the new construction of a healthcare facility to promote community engagement, health and wellness. It has also been designed to accommodate a 7,000-square-foot addition in the future. Work on the project consists of a new single-story building, parking lots, landscaping, splash pad, playground and grass retention areas.
Somerton High School
General contractor: McCarthy Building Companies
Architect: DLR Group / Arcadis
Subcontractors: DPE Construction, Haxton Masonry, Delta Diversified, Pacific Steel, McCarthy Mechanical
Location: 1093 W. Jefferson St., Somerton
Start: November 2021
Completion: June 2023
Inside look: Somerton High School will provide the City of Somerton with its first high school and the seventh for the Yuma Union High School District. The $58 million project features a 150,000-square-foot campus across 52 acres. In addition to the traditional auxiliary gym and sports facilities and fields, the high school will feature career and technical education classrooms, including those for culinary and welding education.
Sweetwater Avenue Improvements
General contractor: DCS Contracting
Architect: Olsson Engineering
Subcontractors: Kimbrell Electric, Franklin Striping, Paveco, Ninyo & Moore, Metro Engineering & Survey
Location: Sweetwater Avenue from Loop 303 to Sarival Avenue, Surprise
Start: February 2022
Completion: February 2023
Inside look: This project for the City of Surprise was to construct a new section of Sweetwater Avenue with two lanes in each direction and a two-way left turn lane down the middle of the road. This section of Sweetwater Avenue provides an additional route for traffic in and out of the The Village at Prasada entertainment district.
University of Arizona Applied Research Building (ARB)
General contractor: McCarthy Building Companies
Architect: SmithGroup
Subcontractors: Sturgeon Electric, Comfort Systems, Dibble Corporation, Magnum Paving, Martin White Griffis Engineers, Inc.
Location: 1420 E. Helen St., Tucson
Start: September 2012
Completion: March 2023
Inside look: The University of Arizona’s 89,000 square-foot facility is the new home for research in space exploration, advanced manufacturing and imaging technology. It provides the university with new and regionally unique research capabilities with state-of-the-art equipment and technology while also consolidating four colleges and eight interdisciplinary programs to one location.




