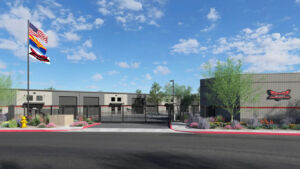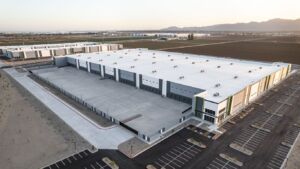Construction has begun on Edison Midtown, the latest contemporary condominium offering by Scottsdale-based developer Deco Communities. The new mid-rise building broke ground on Wednesday at 3131 N. Central Ave. along the Light Rail corridor in Midtown Phoenix. The 110-unit project is expected to be complete by late 2016.
“Midtown is one of the most up-and-coming neighborhoods in Phoenix right now, but for years the only thing missing has been quality ownership housing,” said Rob Lyles, principal for Deco Communities. “We are adding a new element to the area, by infusing residential living that will help this area continue to thrive and grow,” he said.
On the heels of major downtown and Central Phoenix developments , including the expansion of the Convention Center, ASU Downtown, and a number of high-profile corporations relocating their headquarters to the area, residential developers like Deco Communities have focused their efforts to bring high quality, affordable housing to the area.
“More and more Valley homebuyers desire an urban lifestyle, and Edison Midtown delivers the city energy buyers crave with thoughtful design and amenities that are both stylish and practical for urban dwellers,” said Keith Mishkin with Cambridge Properties, broker for Edison Midtown.
Fueled by imagination and innovation, Edison Midtown includes110 residential units with stunning, Instagram-able views of the horizon and city lights. The seven-story structure will include five residential floors and two above-grade parking floors on 1.2 acres.
The city’s best indie coffee shops, bars, live music venues, funky boutiques and museums are all just steps away. The units range from 800-1,300 SF with every luxury, comfort, technology, and convenience considered.
Each residence will boast European-style kitchens with gas appliances, 10-foot ceilings, designer fixtures and hardware, glass showers, spacious walk-in closets, wood floors and large balconies perfect for entertaining and soaking in the breathtaking city views.
Four basic residence types with alternatives include:
- One-bedroom, one-and one-half-bath unit with central balcony.
- Two-bedroom, two-bath unit with central balcony.
- Two-bedroom, two-bath plus den unit with corner balcony.
- Two-bedroom, two-bath plus den unit with central balcony.
With a mix of modern amenities and charmingly retro design inspirations, Edison Midtown speaks to the heart of the Phoenix urbanite. Brought to life by award-winning architect Daniel Gehman of Southern California-based Humphreys & Partners drew inspiration from the past and present of the iconic Midtown neighborhood and its urban locals.
The building is designed to be a dynamic urban community; a place that fosters socializing and sharing that integrates seamlessly with Midtown’s vibrant city life. Austin, Texas-based interior design firm SixthRiver will style the interiors with a pulse fusing trendy, classic and cool, drawing inspiration from illustrious hangouts such as the Ace Hotel brand, Downtown Phoenix’s unique urban culture, and Frank Lloyd Wright’s early designs.
With it’s close proximity to the Metro Light Rail and just steps away from the Osborn/Central Light Rail station, Edison Midtown residents can take advantage of the convenience of Phoenix’s best urban transportation, or bike the city with ease.
Designed to foster a sense of communal living, Edison Midtown will be a hub of activity with an array of social amenities including urban courtyard, pool and spa, state-of-the-art fitness center, Wi-Fi common areas, electric car-charging stations and more. The ultimate urban sanctuary, Edison Midtown will afford residents a superior live, work, and play lifestyle at the center of the thriving Midtown Phoenix corridor.
Nearby destinations include the Phoenix Art Museum, Pane Bianco, Frances, Clever Koi, Hula’s Modern Tiki, US Airways Center, Crescent Ballroom, Durant’s, the Phoenix Symphony, the National Audobon Society, and more.



