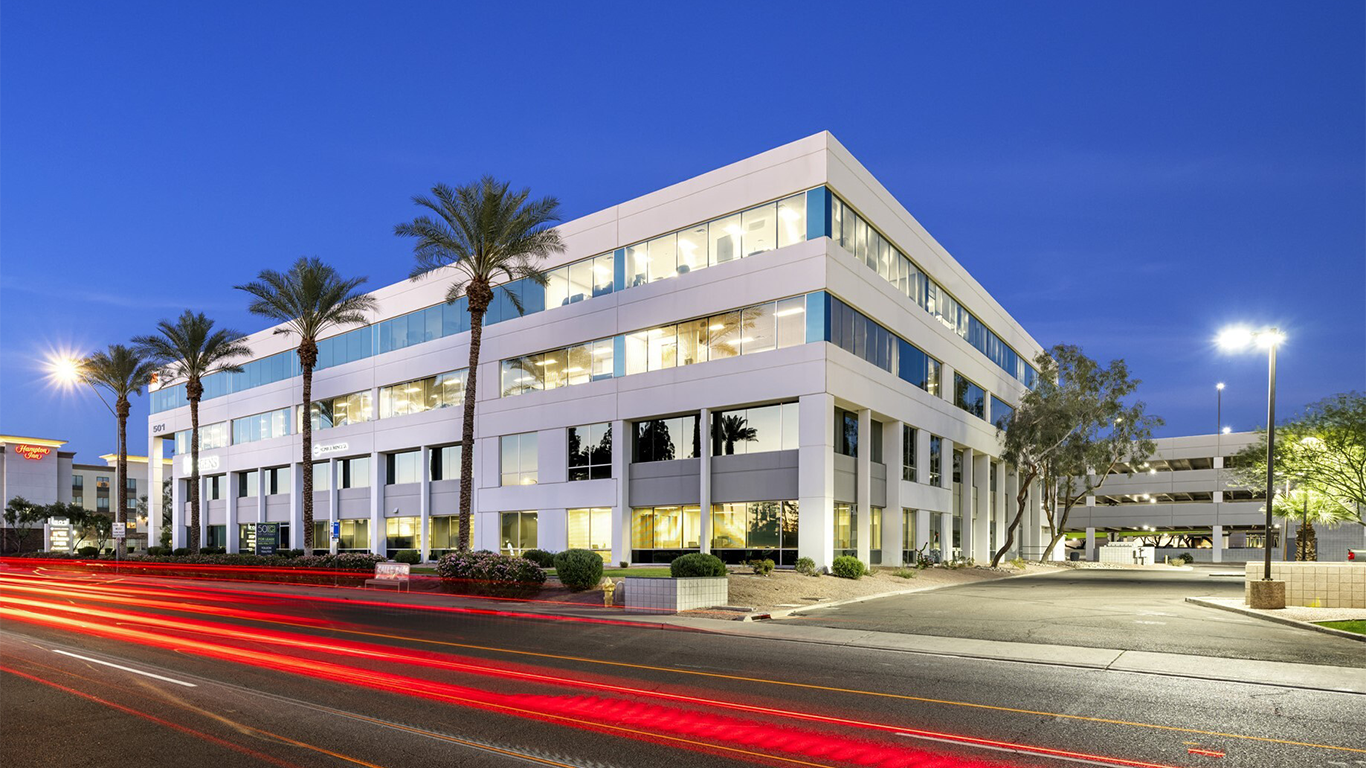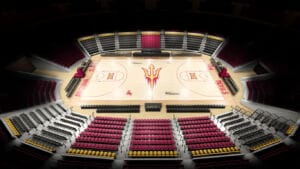Cushman & Wakefield announced the firm has advised the sale of 501 Gateway, a four-story, multi-tenant office building totaling 102,305 square feet in Phoenix, Arizona. The refreshed modern office property also features a four-story parking garage on site. Located at 501 N 44th St, a major arterial road, the building is currently 82% leased to a diverse tenant mix of quality office tenants.
MORE NEWS: 50 commercial real estate projects to know for 2025
The mid-rise office building traded for $18 million, and was acquired by 501 Gateway Center LLC, comprising a group of private individual investors based in Washington. The seller was an undisclosed full service real estate solutions firm based in the Midwest, which tastefully renovated the building and successfully leased significant portions to new tenants despite the headwinds in the aftermath of the pandemic. The building was originally built in 1997.
Eric Wichterman, Chris Toci, and Mike Coover with Cushman & Wakefield in Phoenix represented the seller in the transaction.
“501 Gateway is a very attractive, superbly renovated institutional-quality office asset featuring flexible floor plates, a vastly successful on-site café, structured parking, and immediate freeway, airport and light rail access. The building has displayed great leasing success in 2024, including leasing 12,365 SF (12% of the building) to two new tenants despite being in shell condition,” said Chris Toci, Executive Managing Director.
Eric Wichterman, Vice Chair, continued, “The building’s unique ‘L-shaped’ floor plates, which average approximately 25,500 square feet, efficiently accommodate large full-floor tenants, as well as medium- and small-sized tenants, which have accounted for the majority of leasing activity in the market.”
“Buildings equipped with floor plates that cater to small tenants, such as 501 Gateway, are enjoying a significantly higher level of leasing demand than they experienced in the prior growth cycle from 2012 to 2019,” added Wichterman.
501 Gateway is strategically located at the northwest border of Downtown Tempe, benefiting from access to Tempe’s Mill Avenue Entertainment District, a 24/7 live-work-play urban hotspot, and its other amenities. Its transit-oriented location is also walking distance of the Metro Light Rail, proximity to multiple freeways including Loop 202 and SR-143, plus near-immediate vehicular and light rail access to the Sky Harbor International Airport.
Additional highlights are the building’s contemporary lobby, an on-site first floor cafe with indoor and outdoor patio seating, ample parking ratio of 5 per 1,000, and expansive window lines that provide great views from upper floors of Papago Buttes, Camelback Mountain, and Sky Harbor International Airport.




