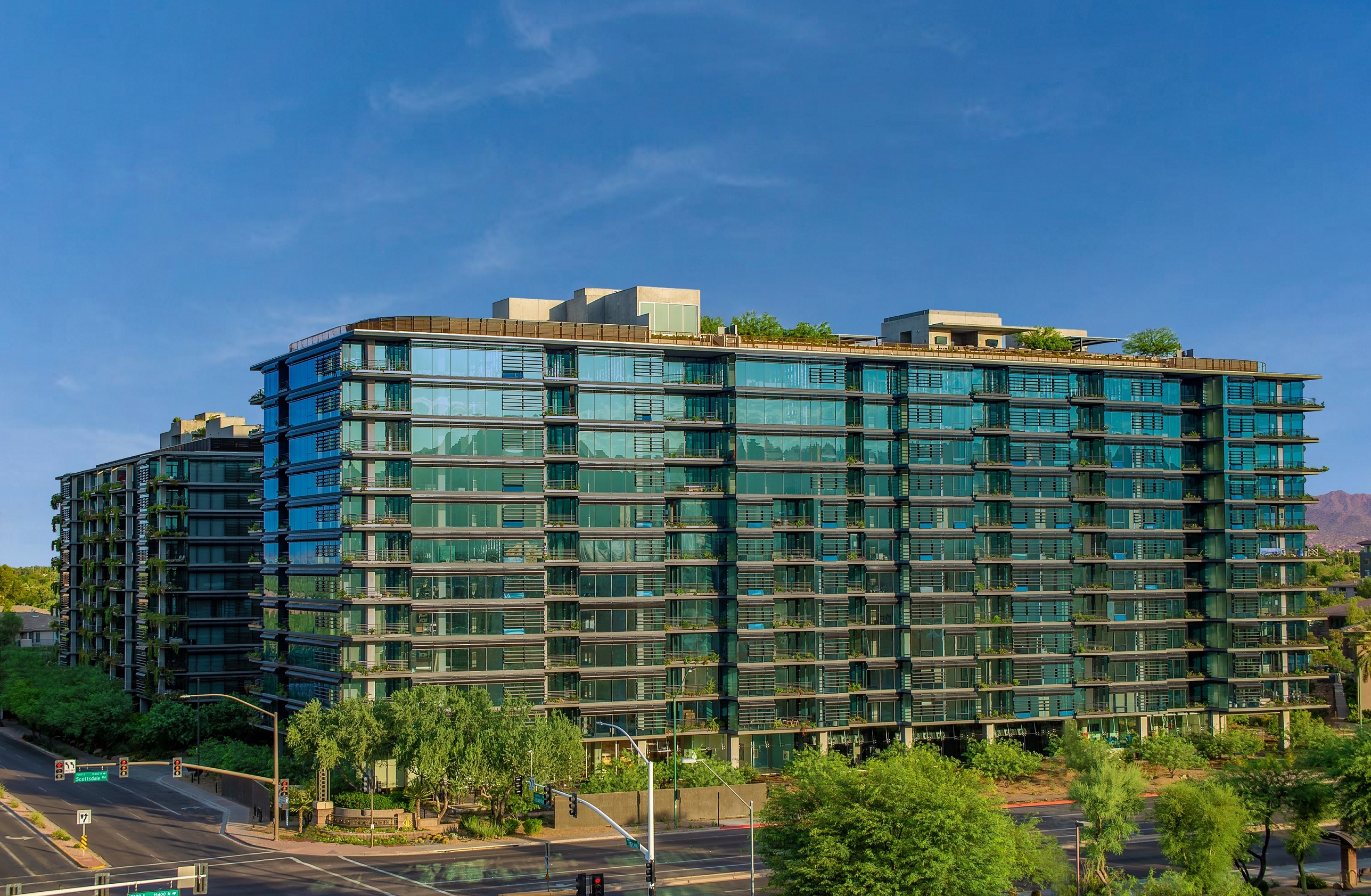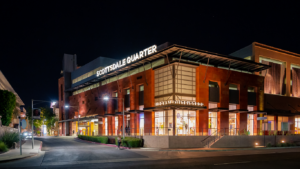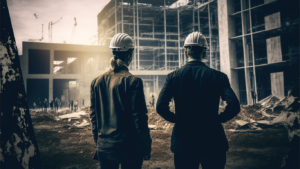High-rise, sustainable living in Arizona has reached a whole new level this week with the opening of 7180 Optima Kierland, the 12-story residential tower that boasts meticulously designed condominiums, along with the most impressive and expansive luxury amenity offering in the state, all within Scottsdale’s most desirable address.
With the opening of the building also comes the official debut of the next evolution of Optima’s award-winning, green-building design created by David Hovey, Jr., AIA, president and principal architect of Optima. Optima is known for cutting-edge, residential buildings that have been nationally and internationally recognized with over 50 prestigious awards for the company’s commitment to design, innovation and sustainability.
As the building surpasses 70 percent sold and first homeowners begin moving in this month, one of the biggest draws for buyers has been the array of lavish amenities, both on the rooftop and the ground level. Set atop the 12th floor is the spectacular Sky Deck, which was designed to feel as if it has a negative-edge view, with the railings lowered just beyond the sightline, so the eye goes straight to the vistas beyond and gives the sensation of floating above the city. The Sky Deck offers residents Arizona’s first residential rooftop running track, a heated lap pool with built-in seating areas, spa and a cold-plunge pool; a steam room, sauna and hydrotherapy areas; an outdoor theater, fire pit seating areas, an indoor/outdoor yoga studio and a full kitchen and entertaining spaces with barbecues, covered bar and counter seating with large flat-screen TVs.
The ground-floor amenity offering is Club One, which includes an indoor/outdoor fitness center with state-of-the-art cardio and fitness equipment, free weights and a yoga studio; a steam room, massage room, sauna, cold plunge pool and spa; barbecues, fire pits, lounge areas and an outdoor fitness area; a covered dog park and dog wash; a game room with a golf simulator, table tennis and billiards; a party room with a chef’s catering kitchen and outdoor entertaining space; basketball/pickle ball, squash and bocce ball courts; a lounge area with seating, TVs and a coffee and tea bar; a theater room with a large-screen display and a business center and conference room.

Among the building’s most unmistakable features is it’s next-generation vertical landscape system, with self-containing irrigation and drainage that enables a palette of vibrantly colored plants at the edge of each floor to grow both up and over the building. Other sustainable design elements include a dynamic, undulating façade with perforated panels and sun screening louvers that create shade and shadows, voids and textures, punctuated by the desert sun; technologically-advanced building materials including a post-tension concrete structure, an aluminum infill window-wall system, aluminum sunscreens and louvers; a variety of energy efficient and CO2 emission-reduction design aspects and water conservation from plumbing fixtures.
7180 Optima Kierland presides over a six acre, lushly landscaped oasis accented by a sparkling water feature. The park’s beauty is second to its remarkable function, which was designed to reduce ambient temperature, mitigating the heat-island effect. Optima worked closely with Dr. Chris Martin from Arizona State University to develop and refine a plant palette that thrives in the desert climate and is sensitive to the water demands. All of the landscaping creates a microclimate that lowers the ambient temperature from five to nine degrees.
“With the unveiling of 7180 Optima Kierland, we are proud to showcase Optima’s continued commitment to design-driven luxury residential living that is at the forefront of the industry for innovation, sustainability and technology,” said David Hovey, Jr., AIA. “We’ve carefully curated these residences to fit the needs of today’s homeowners who expect intuitive design and tech-focused features within a beautiful, comfortable setting. Plus, the convenience of the very best in health, wellness and social connections via on-site amenities that rival five-star resorts. We’ve delivered all of this within one building and we look forward to our homeowners experiencing 7180 Optima Kierland first-hand.”
Starting next week, four incredible model homes will be available for private tours. The models showcase Optima’s clean, contemporary aesthetic with Italian custom cabinets, Kohler faucets and fixtures, Bosch appliances and floor-to-ceiling window walls that open to private terraces to maximize indoor and outdoor living and showcase the dramatic backdrop of the desert mountains. The model tours are by appointment only, face masks are required and no more than four people are permitted within a group. Sanitizing stations are setup within the building. Optima is also taking necessary precautions to ensure the building’s common areas meet CDC standards for health and safety.
7180 Optima Kierland is the most elevated tower within the $500 million Optima Kierland Center, which is mere steps from the dining, shopping and nightlife of Kierland Commons and Scottsdale Quarter. While the residential enclave is at the center of the city’s bustling core, it is also set against a captivating desert backdrop with immediate access to the country’s top golf courses, spas, hiking and biking trails.
Priced from the $500Ks to over $2 million, 7180 Optima Kierland is comprised of 202 thoughtfully designed, one-, two- and three-bedroom homes, plus a collection of premium penthouses perched atop the highest floor. For more information about 7180 Optima Kierland, to arrange a virtual tour or to schedule a private appointment, visit Optima-Kierland.com.




