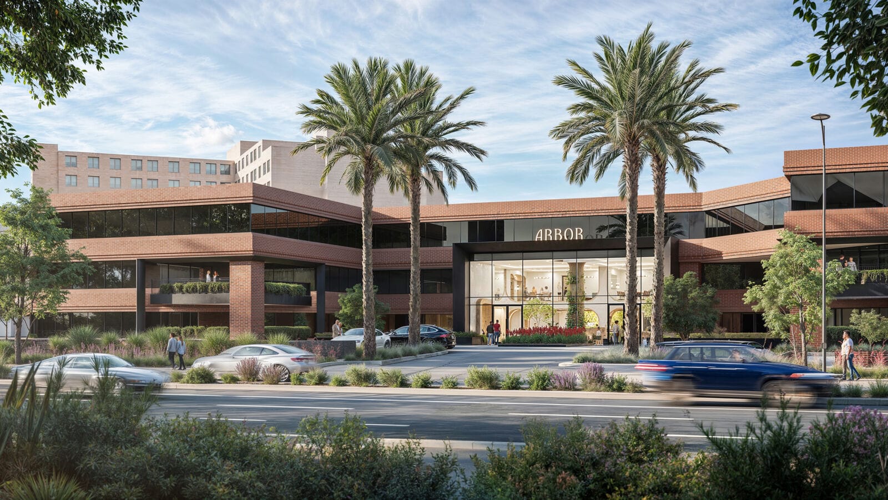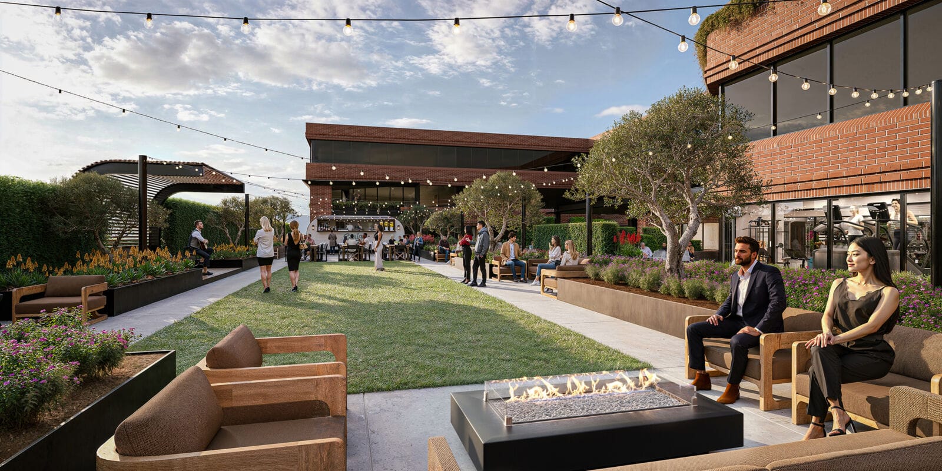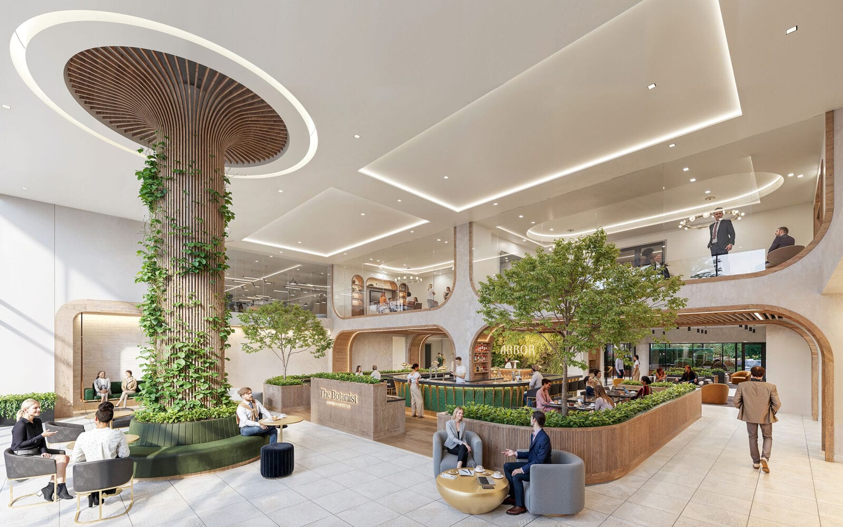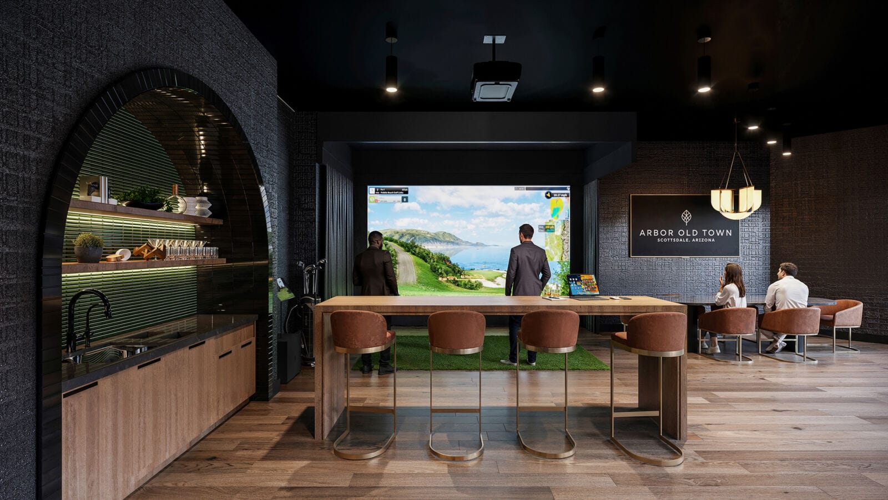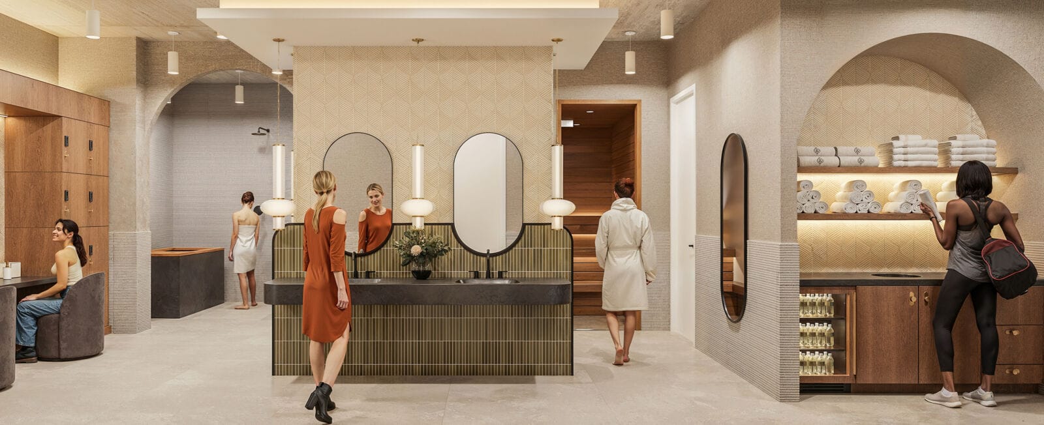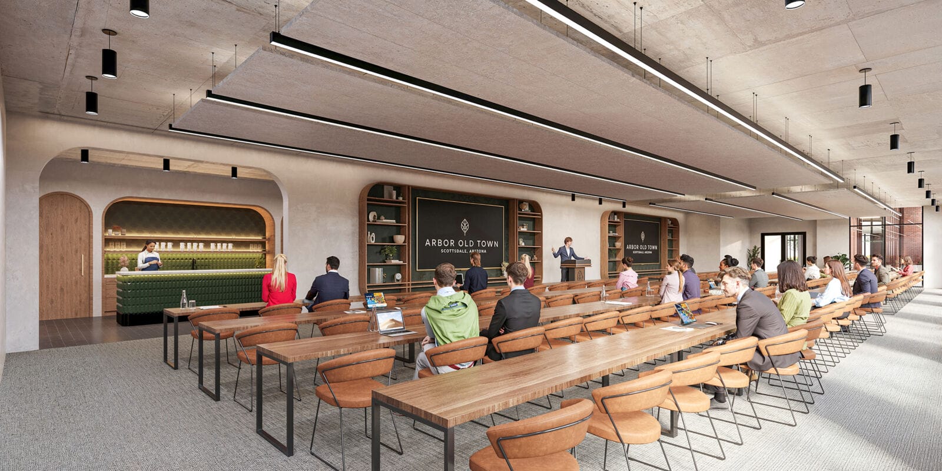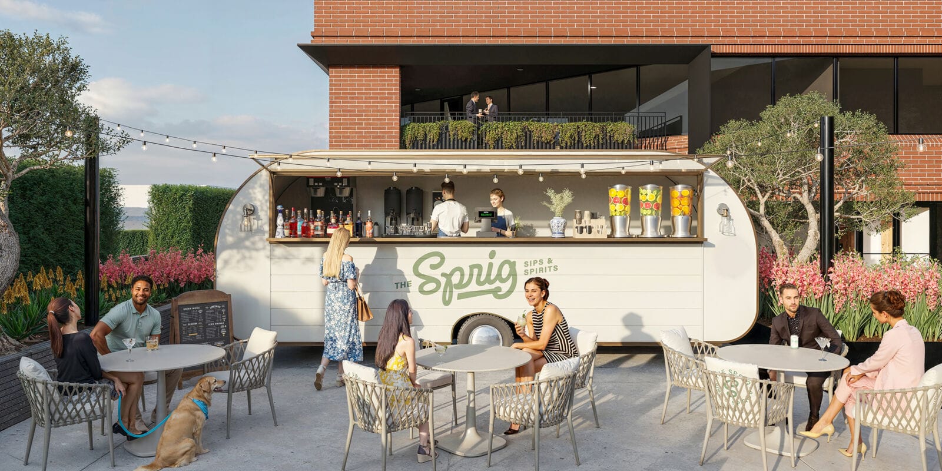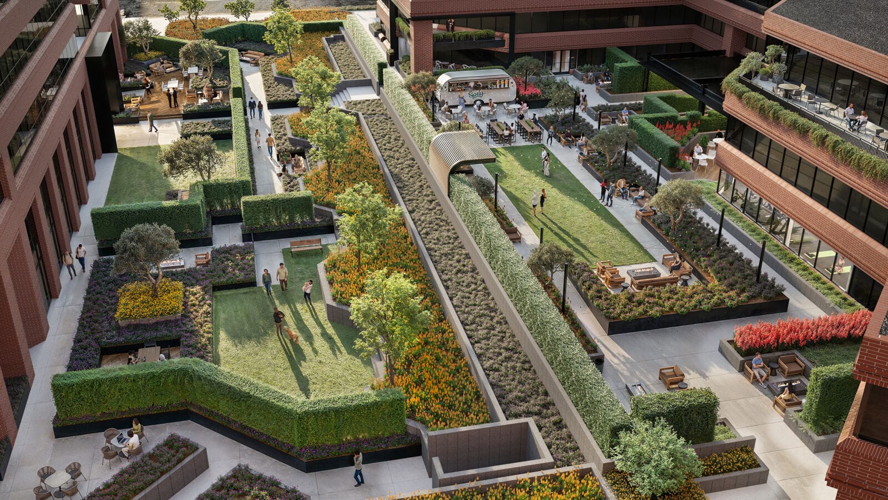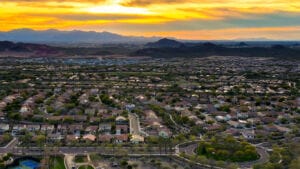Phoenix-based developer George Oliver, in partnership with Ascentris, has launched plans for Arbor Old Town, a new luxury office redevelopment in the heart of Old Town Scottsdale.
Spanning more than 360,000 square feet across three buildings and six acres at the prominent corner of Scottsdale and Indian School roads, the project will introduce the district’s first hospitality-driven campus, combining next-generation workplace design with high-touch amenities and immersive outdoor environments.
LOCAL NEWS: 100 best places to work and live in Arizona for 2025
INDUSTRY INSIGHTS: Want more news like this? Get our free newsletter here
“Arbor Old Town’s buildings have been part of the Old Town fabric for decades,” said George Oliver Founder and Managing Partner Curt Kremer. “This transformation will preserve that architectural legacy while introducing a new vision. It will be a lasting destination that redefines what it means to work in Old Town Scottsdale.”
Located at 4141 and 4167 N. Scottsdale Rd., and 7272 E. Indian School Rd., Arbor Old Town continues George Oliver’s Arbor brand, first introduced with Arbor in downtown Tempe in 2022. Like its predecessor, Arbor Old Town reflects a biophilic, hospitality-forward design, incorporating natural materials, earthy tones and seamless indoor-outdoor connectivity.
The project spans a three-parcel assemblage purchased by George Oliver and Ascentris in 2024. Its three buildings allow George Oliver to create a significant new office campus with a substantial interior garden complex in the heart of the Old Town submarket.
Signature amenities at Arbor Old Town will include:
• The Garden, a landscaped central courtyard designed for both daily use and special events, featuring walking paths, lounge areas, fireplaces, a built-in stage and hanging daybeds.
• The Sprig, a retrofitted Winnebago café stationed in The Garden serving food, coffee and cocktails in a relaxed outdoor setting.
• The Botanist at Arbor lobby café and cocktail bar, creating a social hub within the building.
• Holistic wellness center with spa-inspired locker rooms, cold plunge, sauna, yoga and meditation rooms.
• Large-format conferencing and collaboration facilities, including a 160-person training room, boardroom, podcast studio and flexible breakout zones.
• Game lounge with billiards, digital darts and a Trackman golf simulator.
• On-site concierge services offering event coordination, workplace support and tenant engagement programming.
“Arbor Old Town represents a paradigm shift in office redevelopment,” said George Oliver Design Lead Architect Jay Sciarani. “It’s not just a renovation – it’s a reinvention of what office space can be when you put wellness, hospitality and placemaking at the core.”
The buildings at Arbor Old Town range in size from 15,013 square feet to 174,415 square feet, allowing for a variety of tenant sizes and configurations. Renovations at the 4141 building are now underway and a collection of move-in ready spec suites will commence in Q4 2025 at the 7272 building. Those spec suites are slated for delivery in early 2026. The full Arbor Old Town campus redevelopment is scheduled for completion in Q3 2026.
RSG Builders is the project’s general contractor. Bryan Taute and Spencer Nast of JLL are the exclusive leasing brokers. For more project information, visit www.arboroldtown.com.
Arbor Old Town joins George Oliver’s growing portfolio of design-forward office transformations, including Bond in Phoenix’s Camelback Corridor, CASA in Uptown Phoenix, The Alexander and The Johnathan in downtown Chandler, and Arbor in downtown Tempe.

