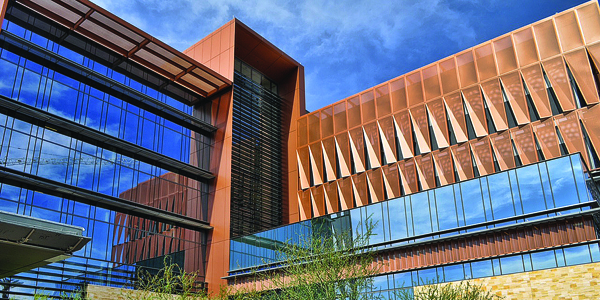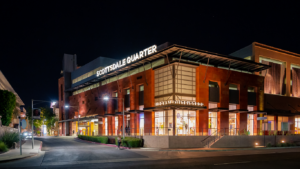Arizona Builders Alliance is a partnership between the Arizona chapters of the Associated Builders & Contractors (ABC) and the Building Chapter Associated General Contractors (AGC). It represents more than 250 contractors, suppliers and professional service firms in the commercial construction industry. Here are spotlight projects its members have been working on this year.
Airport I-10
 Developer: Wentworth Property Company
Developer: Wentworth Property Company
General Contractor: Wespac Construction
Architect: Butler Design Group
Location: Phoenix
Size: 604,658 SF
Brokerage: Rio Salado Commerce Park LLC
Value: $23M
Subcontractors: Suntec and Kortman Electric
Interesting fact: Consisted of three, Class-A industrial facilities on a 58 acre brownfield site.
Arizona Cancer Center
Developer: University of Arizona
General Contractor: Hensel Phelps
Architect: ZGF
Location: Phoenix
Size: 213,649 SF
Value: $88M
Start/Complete: June 2013 to May 2015
Interesting fact: Stakeholders include UA, City of Phoenix and Dignity Health
 Canyon Vista Medical Center
Canyon Vista Medical Center
Developer: RegionalCare Hospital Partners
General Contractor: JE Dunn Construction
Architect: Gould Turner Group Architects
Location: Sierra Vista
Size: 176KSF
Value: $55M
Start/Complete: December 2013 to March 2015
Subcontractors: General Air Control, JE Dunn Construction, Sun Mechanical Contracting, Suntec Concrete, Wilson Electric
Interesting fact: Local subcontractor outreach strategies allowed for $31.5M of the total $42.1M subcontractor commitment to be awarded to southeastern Arizona subcontractors.
 College Avenue Commons
College Avenue Commons
Developer: Arizona Board of Regents
General Contractor: Okland Construction
Architects: Gensler; Architekton
Location: Tempe
Size: 137KSF
Value: $54.5M
Completed: July 2014
Subcontractors: Audio Video Resources
Comerica Bank BC
Developer: CBRE
 General Contractor: Caliente Construction Inc.
General Contractor: Caliente Construction Inc.
Architect: PM Design Group
Location: Peoria
Size: 2,500 SF
Value: $1M
Start/Complete: June to November 2014
Subcontractors: True Metal Solutions
Interesting fact: The building’s east elevation features a “dynamic glazing” system that transitions from light to dark with the intensity of the sun.
DC Ranch Clubhouse
 Developer: The Country Club at DC Ranch
Developer: The Country Club at DC Ranch
General Contractor: Wespac Construction
Architect: PHX Architecture; SB Design, LLC
Size: 9,500 SF
Value: $2M
Start/Complete: January to November 2014
Interesting fact: Awarded Best Clubhouse renovation of 2014 by Golf, Inc. Project included a patio extension and complete interior renovation.
IHS San Carlos
Developer: San Carlos Apache Tribe
General Contractor: McCarthy Building Companies, Inc.
Architect: Rhode May Keller McNamara Architecture PC
Location: Peridot
Size: 184KSF
Value: $85M
Start/Complete: December 2009 to November 2014
Subcontractors: Delta Diversified, Performance Contracting
Interesting fact: More than 50 percent of the labor was performed by tribal members and included a high school program
 Liberty Center at Rio Salado
Liberty Center at Rio Salado
Developer: Liberty Property Trust
General Contractor: Wespac Construction Inc.
Architect: RSP Architects
Location: Tempe
Size: 160KSF (Bldgs. 1 and 2)
Value: $30M
Start/Complete: August 2013 to May 2015
Subcontractors: Suntec, Wholesale Flooring, DP Electric
Interesting fact: This is the first two of eight possible structures, including four parking structures.
 Paradise Valley High School renovations
Paradise Valley High School renovations
Developer: Paradise Valley Unified School District
General Contractor: McCarthy Building Companies
Location: Phoenix
Size: 60KSF
Value: $15M
Start/Complete: May 2013 to July 2015
Subcontractors: Pueblo Mechanical, Schuff Steel, JENCO, Stone Cold Masonry
Interesting fact: This project is being built on an occupied campus and includes covered temporary safety walkways the students were able to paint.
 Pima County Courthouse & Parking Garage
Pima County Courthouse & Parking Garage
Developer: General Contractor: Sundt Construction
Architect: AECOM
Location: Tucson
Size: 290KSF
Value: $92.75M
Start/Complete: February 2012 to April 2015
Subcontractors: Coreslab Structures, Sun Mech., Wilson Electric
Interesting fact: This building was originally intended to house the Pima County and Tucson courts. Tucson pulled out in December 2012.
Regency House Condominium Phase I and II Structural and Utility Infrastructure Upgrades
 Developer: N/A
Developer: N/A
General Contractor: Caliente Construction Inc.
Architect: Gervasio and Associates
Location: Peoria
Size: 215KSF
Value: $6.4M
Start/Complete: May 2011 to October 2014
Subcontractors: Jones Concrete and Progressive Roofing
Interesting fact: Repairs encompassed eight years. Construction was completed in two phases, over four years, funded completely by individual condominium homeowners, during the depression.
 Saint Xavier University
Saint Xavier University
Developer: Town of Gilbert
General Contractor: Okland Construction
Architect: SmithGroupJJR
Location: Gilbert
Size: 87KSF
Value: $30M
Start/Complete: July 2014 to August 2015
Subcontractors: Comfort Systems, Progressive Roofing, Kearney Electric
Interesting fact: Fast track programming, design and approved GMP within five months from start date.
 SALT
SALT
Developer: OliverMcMillan
General Contractor: Adolfson & Peterson Construction
Architect: Todd & Associates
Size: 497KSF
Value: $39M
Start/Complete: August 2014 to March 2016
Subcontractors: Suntec Concrete
Interesting fact: SALT is a four-story, 264-unit, class-A apartment community with direct frontage on Tempe Town Lake.
 Talking Stick Resort Pool Remodel, Phase II
Talking Stick Resort Pool Remodel, Phase II
Developer: Salt River Gaming Enterprise, a division of Salt River Pima Maricopa Indian Community
General Contractor: The PENTA Building Group
Architect: FFKR Architects
Location: Scottsdale
Size: 5400 SF
Value: WND
Start/Complete: November 2014 to April 2015
Subcontractors: Performance Contracting, Inc, Total Shade, LLC, W.J. Maloney Plumbing
Interesting fact: The project has an operable DJ booth that raises from a below grade pit to three feet above grade though the use of a spiral lifting system.
 The Village at Aspen Place
The Village at Aspen Place
Developer: The Village at Aspen Place LLC
General Contractor: Wespac Construction
Architect: NSPJ Architects
Location: Flagstaff
Size: 344,144 SF
Value: $37M
Start/Complete: April 2014 to December 2015
Subcontractors: Coreslab Structures
Interesting fact: This is the main housing component for the The Village center in Flagstaff. The multi-housing project consists of 226 units and 33KSF of retail.




