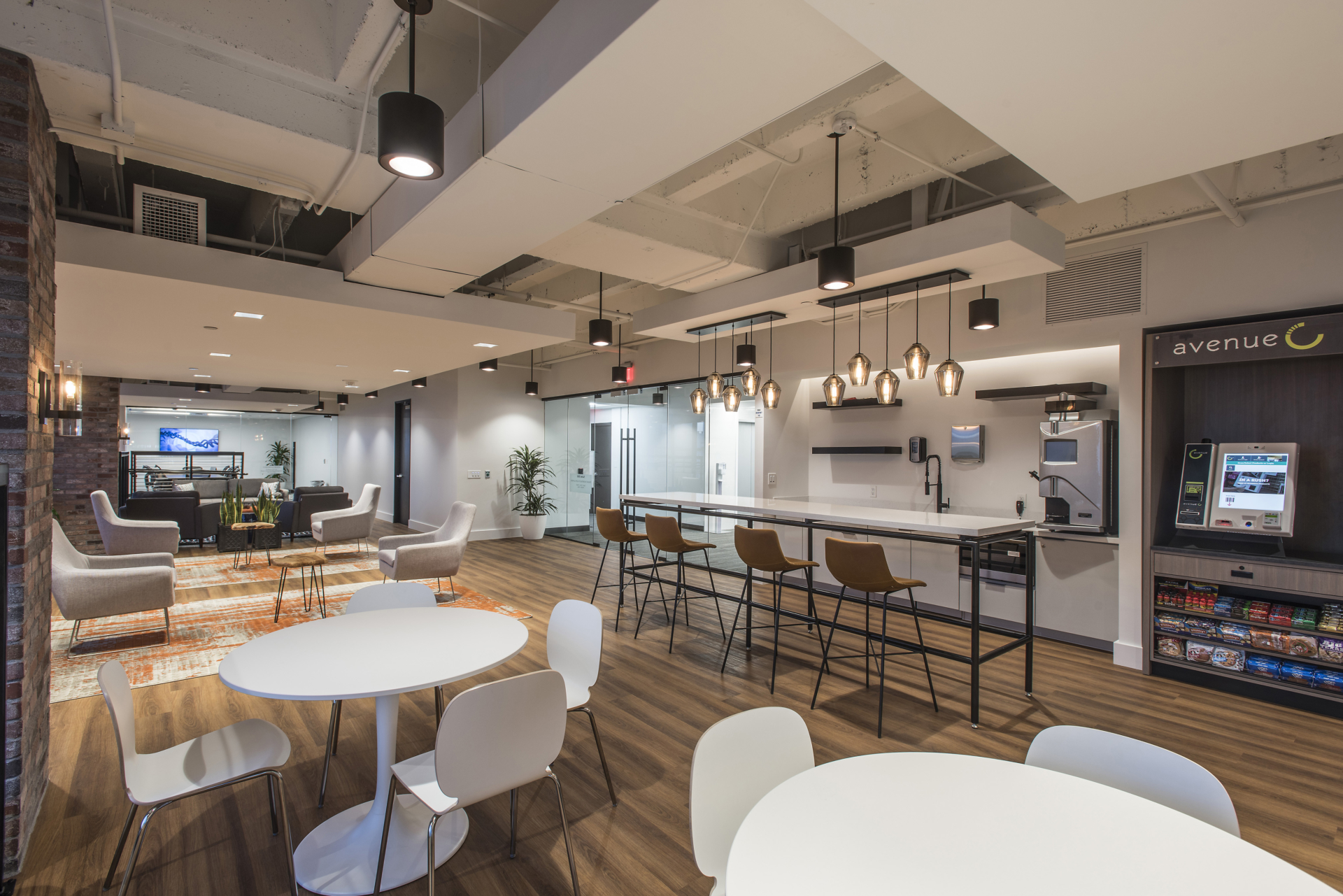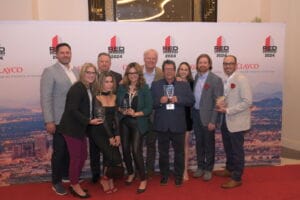Preparing for a 2021 return-to-the-office, Phoenix-based property management leader Arcadia Management Group – on behalf of building owner Bow River Capital – has delivered a string of new, modern amenities at the iconic 3550 N. Central office tower in Phoenix’s Central Corridor.
Leading these additions is the transformation of a portion of unused roof and indoor office space into a sweeping 5th-story outdoor patio and luxury indoor hospitality suite.
The new, 3,200-square-foot patio features seating and dining areas, overhead bistro lighting and panoramic east and west views extending from downtown to Camelback Mountain. The patio connects to a 2,400-square-foot indoor hospitality suite with seating and dining, a shuffleboard game area, high-tech conference room and full-service canteen offering more than 1,200 products including fresh sandwiches, salads, wraps, snacks and drinks.
READ ALSO: Here are 11 of the coolest offices in the Valley
Both amenities are fully Wi-Fi enabled and finished with contemporary furnishings and designs.
The improvements come on the heels of a multi-million-dollar building renovation that previously upgraded lobbies, restrooms and elevator banks, and installed contemporary artwork and furnishings across the 1960s-built office tower.
“Arcadia has been a trusted property and project manager throughout our 3550 renovation,” said Cadie Crean, Vice President of Bow River Capital. “As we were nearing the end of our planned improvements, they recognized an opportunity to turn this underutilized roof and interior space into an outdoor deck and lounge. The outcome is impressive – something that appeals to tenants and the market at large, and adds a unique value-add that rivals the Valley’s newest Class A office buildings.”
“Any time you can improve the integrity and marketability of a landmark like 3550, it is a good day,” said Arcadia Management Group President Gary Shaw. “It was an honor to complete this project on behalf of Bow River, particularly as we enter into a new phase of officing. Many tenants who shifted to remote or hybrid work scenarios during the pandemic will be returning to their offices in the months ahead. As we welcome employees back to 3550, it will be with a fresh, more comfortable and more enjoyable work environment.”
Construction on the 3550 patio and lounge began during the pandemic and completed at year-end 2020. Neo Construction Partners was the general contractor and Phoenix Design One was the interior architect. Arcadia Management Group served as the construction manager and is also the building’s on-site property manager.
Located at the southwest corner of Central and Columbus avenues, 3550 N. Central totals 284,709 square feet in 21 stories. It offers 11,000-square-foot floorplates with exposed ceilings, an on-site restaurant and fitness center.
The building offers 1,000 covered and uncovered parking spaces and has a “very walkable” rating, close to shopping, dining and the Osborn/Central Avenue Valley Metro Light Rail stop. By car the building is minutes from Interstate 10.
Tenants at 3550 N. Central include the Arizona Department of Child Safety, Bridgestone Americas Inc., Brookfield Communities, Knowledge Services, OH partners, Premiere Hospice and Home Health, Teris, and two law firms – Atkinson, Hamill & Barrowclough P.C. and Zieve Brodnax & Steele LLC.
The 3550 building has space available for lease ranging from 2,000 to 12,225 square feet and offering stunning views. For more information, contact leasing brokers Scott Boardman and Dave Carder of Cushman & Wakefield, at 602.954.9000.




