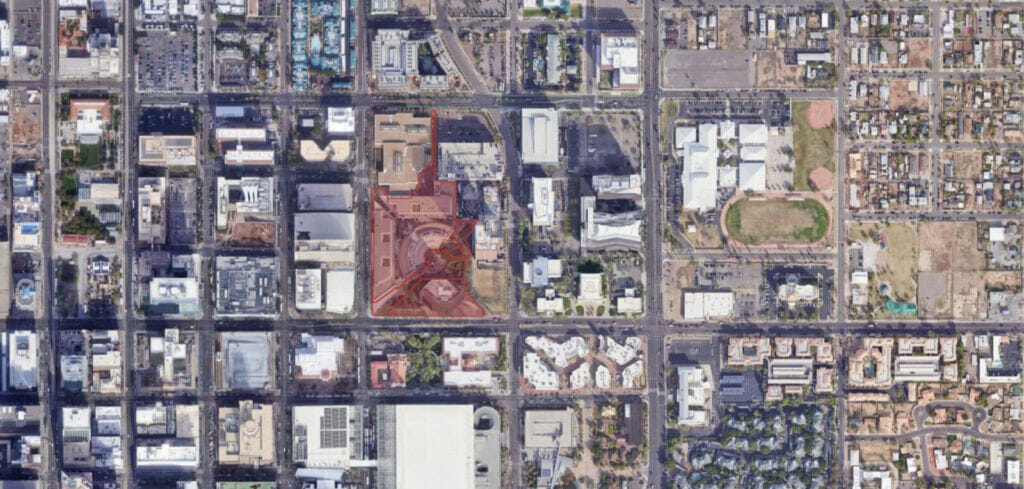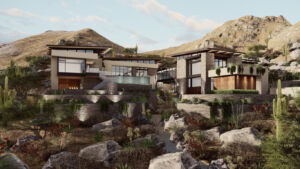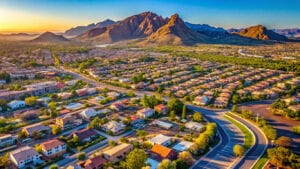The Arizona Center, Phoenix’s original downtown entertainment destination located at 3rd Street and Van Buren, was recently sold for $27 million, according to Vizzda.
DEEPER DIVE: 7 Downtown Phoenix housing developments under construction
In 2019, the retail and office center completed a $25 million makeover, which included new creative office space, outdoor work stations, shopping, entertainment and casual dining. Complementing the new modern aesthetics was a new logo, website and brand identity.
Other improvements to the massive multi-use center included opening up the property to surrounding streets creating a more integrated downtown experience, new modern colors, outdoor furnishings and lounge areas, modern shade structures, new landscape and water features, additional lighting and illuminated signage including a 60 ft. LED jumbotron on the corner of 3rd Street and Van Buren. Valet parking was also added as were bike racks and a stage for entertainment.
The buyer of the Arizona Center is Presson Corporation. The seller was Angelo Gordon & Co.

Arizona Center
Property description from Vizzda: 461,599-square-foot mixed-use office and retail. Five Class A buildings built in 1990 and renovated in 2017 on a total of 7.31 acres zoned DTC-BCORE (City of Phoenix). Retail includes shops, restaurants, cafes and banking. 58,500 square feet of parking beneath One Arizona Center (not included in total square footage). Total square feet per lease flyers, parking square feet per assessor.
One Arizona Center (400 E Van Buren): 342,614-square-foot office building. One 19-story building built in 1990 with 3.0:1,000-square-foot parking ratio, underground parking with direct access to tower elevators. Built on 1.46 acres.
Garden Office Pavilion (455 N 3rd St): 118,895 square feet of retail and office built on 4.56 acres. Private, secure elevator lobby area, 3.0:1,000-square-foot parking ratio and adjacent to on-site retail shops and restaurants.



