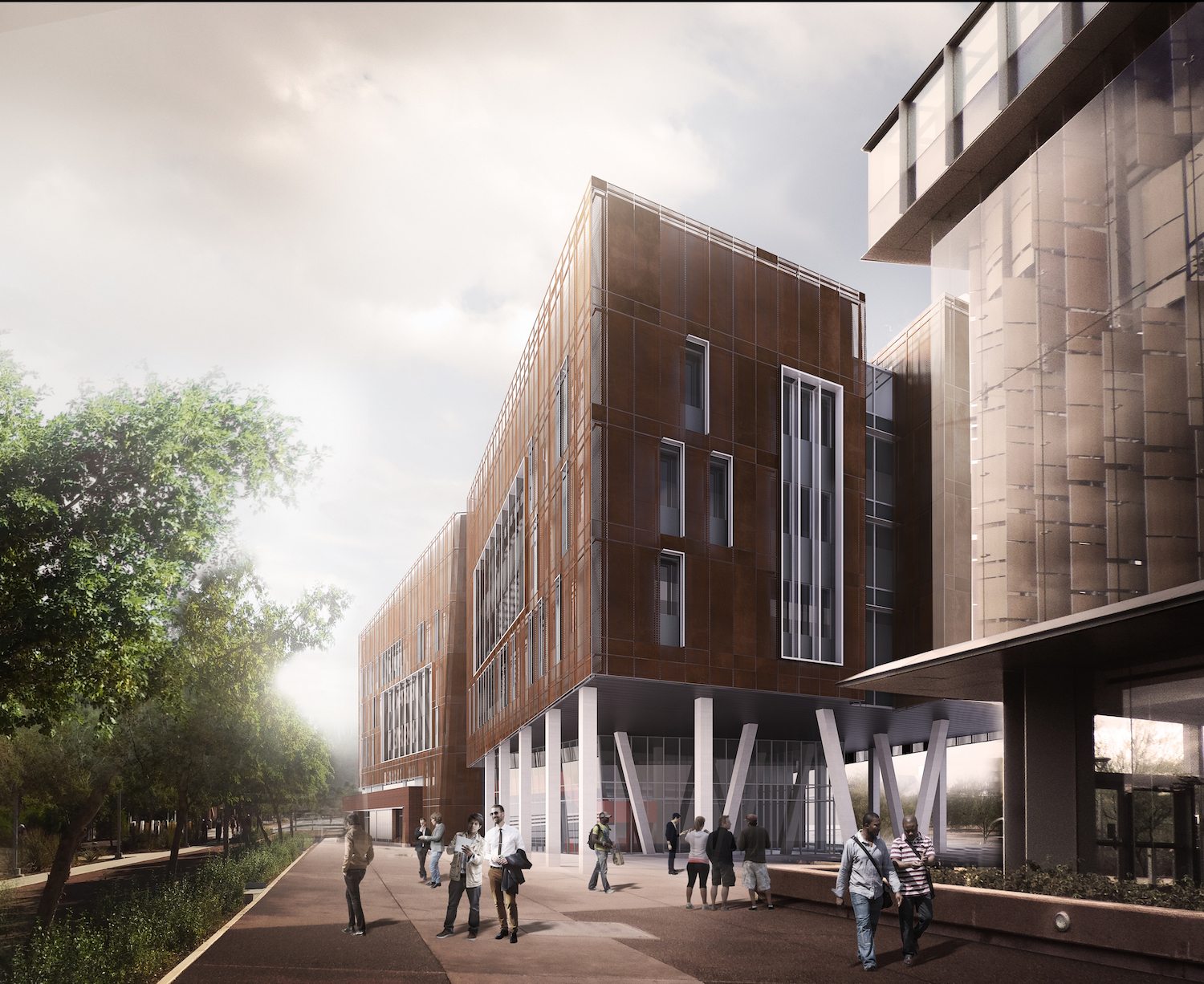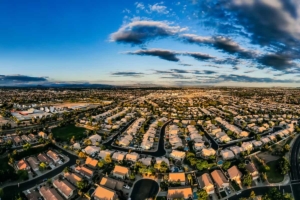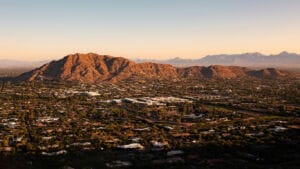McCarthy Building Companies recently broke ground on the new $120 million Biodesign C Research Building, the third building in ASU’s Biodesign Institute complex at Arizona State University.
The new research facility will include five stories plus a basement and will be located on ASU’s main campus in Tempe, Ariz., adjacent to the ASU Biodesign B building. The project is comprised of flexible lab space for scientific researchers who will be supporting ASU’s goal of increasing research revenue to $700 million by 2020. The building will be approximately 188,000 square feet, and the design will be adaptable in order to accommodate multiple types of scientific research, including chemistry, biological sciences and engineering research. The building, comprised mostly of wet laboratories, will also include high-bay spaces.
“This new building will double the size of the Biodesign footprint, but it also will increase our ability to advance lifesaving discoveries and develop new ways of ensuring a safer and healthier planet,” said ASU President Michael Crow.
Biodesign C will house a key drug discovery and bioenergy research tool – the world’s first compact X-ray laser – and will attract top-line researchers nationwide who want to advance their discoveries at ASU. The facility will be home to as many as 80 lead researchers and 300support staff from the Biodesign Institute, the College of Liberal Arts and Sciences and the Ira A. Fulton Schools of Engineering.
“Research laboratories deliver great value to students and universities, and are known to have a positive economic impact on the community,” stated Justin Kelton, president of McCarthy Building Companies’ Southwest division. “Our laboratory construction team is pleased to be working with ASU to leverage our national lab experience and bring a world-class research facility to the ASU campus.”
This project is scheduled for fast-track completion in spring 2018. Zimmer Gunsul Frasca along with BWS Architects were selected as architects for the project. Biodesign C will be constructed to form “neighborhoods” where scientists of varying disciplines will be located close enough to each other to encourage collaboration. The design is modeled after state-of-the-art research complexes like the J. Craig Venter Institute in La Jolla, Calif., which was also built by McCarthy. Biodesign C will consist of laboratories and offices and will be connected to the Biodesign B building only at its lower level.
Following ASU’s green building standards, Biodesign C will be designed to the highest levels of sustainability and will include an innovative HVAC system to limit its energy and environmental footprint. Upon completion, Biodesign C will bring the total research square footage of the Biodesign complex to more than a half-million square feet.




