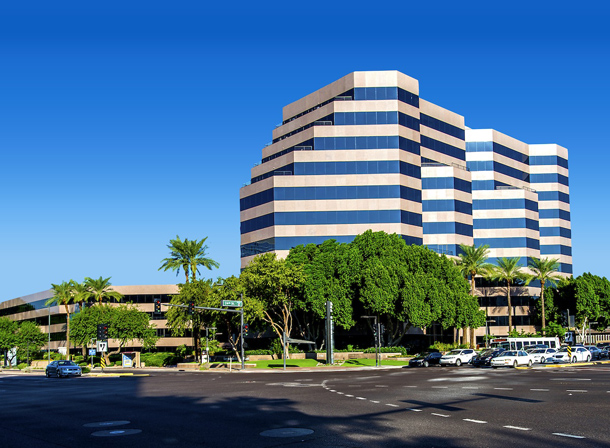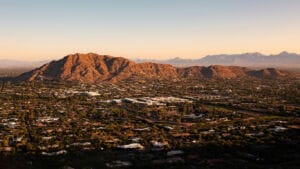ViaWest Group is launching a multi-million dollar renovation of the Biltmore Financial Center, three Class A office buildings totaling approximately 635,000 square feet at the northwest corner of 24th Street and Camelback Road.
ViaWest is committed to maintaining the legacy of the Biltmore Financial Center while evolving the property for today’s more collaborative work environments. The renovation begins in January and is expected to be complete in July and will include:
- Creating new speculative suites – Approximately 8 suites ranging in size from 1,600 square feet to 11,000 totaling 35,000 square feet. The suites will have modern entries with built-in reception desks, comfortable break rooms with best-of-class appliances and materials, LED direct/indirect lighting, significant interior glass, and much more
- Opening a new 3,500-square-foot tenant lounge with 20+ seat conference room, made-to-order food service, big screen media wall, indoor/outdoor co-working space and games
- Overhauling the one-acre plaza with a new fountain, providing significant shade from new landscaping and structure and offering an assortment of outdoor seating and meeting spots
- Upgrading the café with beer and wine, enhanced architecture, inviting patio and immediate delivery to complex
- Renovating the 4,400-square-foot gym with new equipment, improved bathrooms and workout space and adding a new yoga/fitness room
- Updating elements of the lobby space, corridors, bathrooms, and elevator lobbies
- Significantly enhanced signage and building entries throughout complex yielding a sense of place combined with increased synergy between all the buildings and amenities
“For more than 30 years, the Biltmore Financial Center is where businesses and leaders have launched and grown their companies and careers. The renovation will continue to invigorate the complex and further attract Phoenix’s distinguished financial and legal institutions to cohabitate with today’s creative class,” said Steven Schwarz, a founding partner of ViaWest Group.
ViaWest Group purchased the Biltmore Financial Center in the summer of 2015 for $163.1 million. At the time, the transaction was the largest multi-tenant office sale in the Phoenix area since 2007 and third largest sale ever in the metropolitan area, according to CoStar’s records.
Major Biltmore Financial Center tenants include Fennemore Craig, Colliers International and Northern Trust. The complex comprises three buildings:
- 4-story Biltmore Financial Center I (2390 E. Camelback Road) – 210,494 SF
- 11-story Biltmore Financial Center II (Northern Trust Tower, 2398 E. Camelback Road) – 288,076 SF
- 6-story Biltmore Financial Center III (2394 E. Camelback Road) – 134,889 SF
DAVIS of Tempe is the architect. The general contractor has not yet been finalized. The Design Element of Phoenix is the landscape architect. Trademark of Phoenix is providing the signage.




