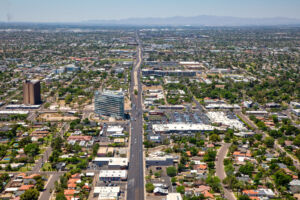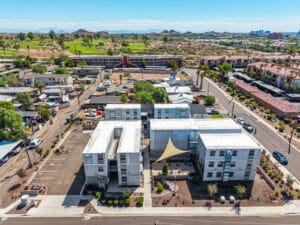The HUB, a Capital Hall Partners redevelopment project, was completed October 2020 and is ready for tenants. After 15 months of planning, design, engineering, and construction, the once functionally obsolete 1960’s industrial warehouse building has been completely reconstructed into a modern, versatile, healthy, and sustainable office building.
The HUB is a 50,320-square-foot single-story building located in the newly designated Tempe Maker District and in a Qualified Opportunity Zone. The property sits on the northwest corner of Hardy and Alameda Drive-a prime location minutes from seven major freeways, ASU, Downtown Tempe, Sky Harbor International Airport, 218 restaurants, 46 hotels, and two major shopping centers.
The HUB redevelopment concentrated on achieving three goals – build an environmentally sustainable project, design a healthy building that employees will enjoy and feel safe, and lastly, lower the building’s operational cost.
To achieve these goals, all possible building demolition components were repurposed or recycled. The HUB features a new 14,000-square-foot outdoor workspace that serves as the main entry and building amenity. The outdoor workspace area is shaded with 458 photovoltaic panels engineered with a “net zero” energy goal to offset nearly the entire electrical demand of the redeveloped office building. New high efficiency dual panel windows and doors were cut into the exterior walls providing amply natural lighting to the interior spaces. The east, south, and north windows are shaded to further reduce heat gain and provide a unique architectural look. In addition, the existing roll-up doors were replaced with glass roll up doors opening the interior to exterior.

These doors are multi-purpose – provide an open feel to the building, provide natural light to the interior, and increase the outdoor air intake. The new roof with a 10-year guarantee will reflect heat, increase insulation, and eliminate water leakage ultimately reducing mold and mildew. The 4.3-acre property features new drought tolerant landscape designed to reduce water use and a pervious surface parking lot designed and engineered to reduce the heat island and reduce stormwater runoff. The new LED lighting illuminates the parking lot that will accommodate six cars per 1,000 square feet of office area.
“Our goal at the beginning was to create a unique and interesting workspace that is healthy, environmentally sustainable, socially responsible, and financially viable. The results of the redevelopment has exceeded our expectations. We look forward to incorporating the planned state of the art technologies for a tenant to lower operating costs, increase healthy building standards, and maintain our goal for building a healthy and sustainable project that will lift the economic viability of the area,” states Michael Bronska, Managing Member.
The tenant improvements planned for the interior incorporates touchless everything including doors, restrooms, and high efficiency LED lighting. Also to be installed are energy efficient HVAC systems that will promote enhanced air exchanges, air filtration, and reduced operating costs for tenants while providing the required comfort and safety of employees.
Chris Walker, Mike Beall, and Chris Jantz with Cushman & Wakefield are marketing the building for lease.
Additional information can be found at www.thetempehub.com.



