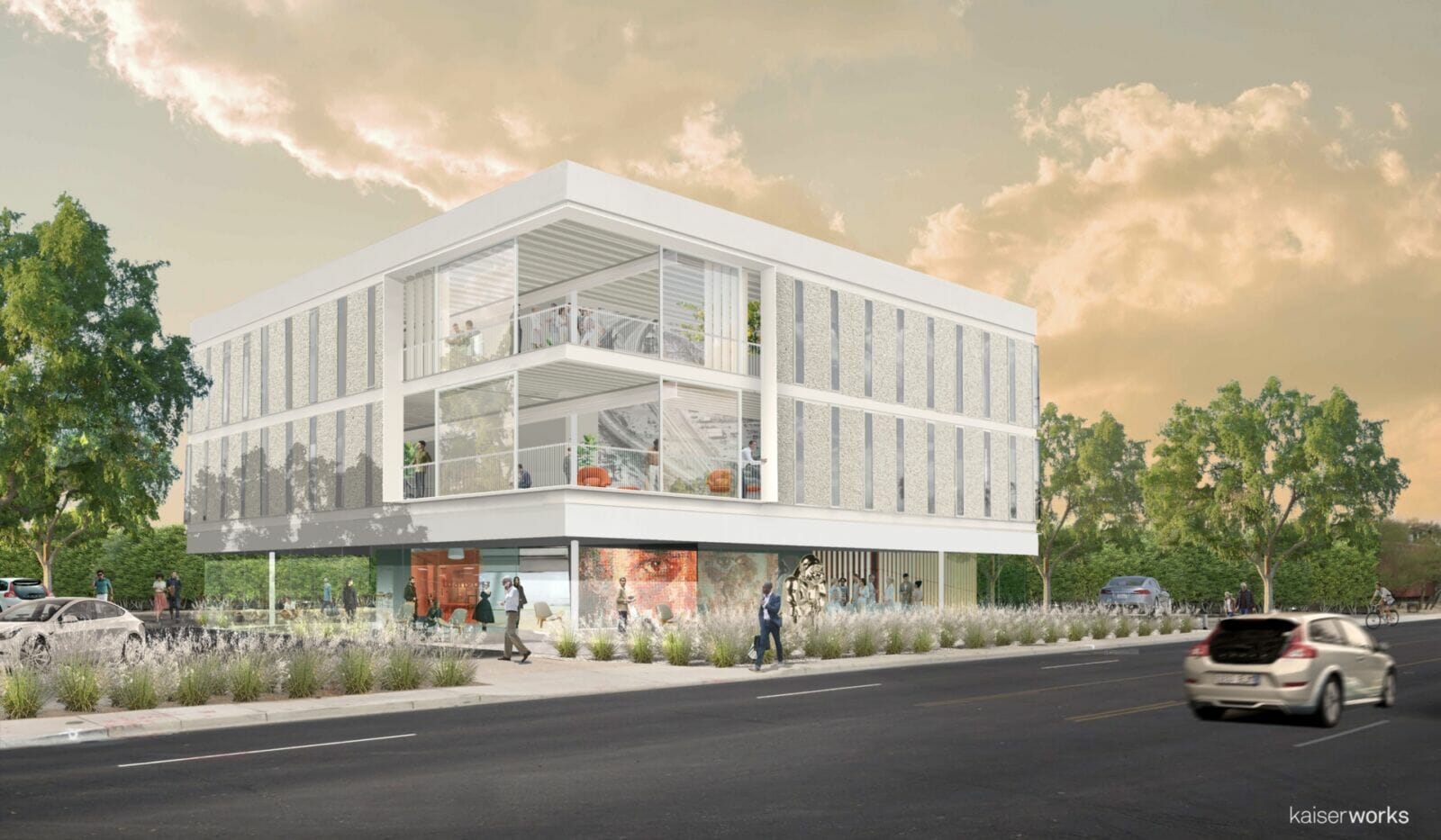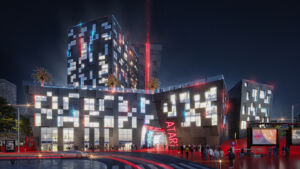Paving the path for continued growth, Phoenix-based Chamberlin + Associates Real Estate Management has purchased a Central Phoenix office building, originally designed by Phoenix modernist master Al Beadle, to serve as its future corporate headquarters. Chamberlin + Associates is a growing company in Arizona and other Southwestern States that has managed over 30,000 units across four states in the last 30 years.
The 21,000-square-foot building located at 500 E. Thomas Rd. will maintain the original design of Beadle while bringing an open and inviting workspace. The aim of this renovation project lead by Phoenix design firm, Kaiserworks for Chamberlin + Associates is to pay homage to Beadle by restoring the building to a place of architectural prominence within the Central Avenue corridor while updating its ground floor, landscape, and interiors to reflect contemporary design and business practices. Phoenix-based company, Restoration Rewind, will lead the construction on the project.
READ ALSO: 15 Downtown Phoenix construction projects to watch
“Our new corporate headquarter space presented us with the opportunity to design an office that elevates our employee’s experience and honors one of Arizona’s most respected architects,” said Dave Chamberlin, owner “The new space will fit our growing team as we continue to open more jobs and attract top talent in the multifamily industry”.
Completed in 1970, the original building featured several hallmarks of architectural modernism such as, most of the first-floor area reserved for automobile parking, giving the building the appearance of floating above the ground. The two main floors, placed at the second and third levels, respectively, provided areas of open, naturally lit office space wrapped around a compact circulation core. In keeping with modernist sensibilities, the pragmatic, column-and-slab building structure telegraphed directly to the building facade as an unbroken, unvaried grid of vertical, floor-to-ceiling windows.
Kaiserworks and Chamberlin + Associates have reimagined the first-floor as a miniature metropolis: a new layered and densely programmed zone filled with connection, activity, and visual interest. The building’s flat, modernist roof will serve as a solar array, anticipated to offset approximately 60% of the building’s power consumption. In an effort to further soften the ground plane and reduce its contribution to heat-island effects, the design team has systematically replaced hardscape and asphalt with landscape and permeable pavers. In a performance upgrade to one of the building’s most important features, the original, single-pane, floor-to-ceiling windows will be replaced with state-of-the-art, thinsulate filmed double-glazed panes, reducing overall energy consumption while preserving Beadle’s vision of a light-filled, working interior.
“The design process with the Chamberlin team, and Restoration Rewind the construction company, allowed us to create a plan that will honor a reputable figure in Arizona design,” said Christoph Kaiser, owner of Kasierworks. “Over fifty years after the completion of 500 E. Thomas, the Al Beadle building will receive a renovation that celebrates its original architect’s vision while connecting the building more integrally to the city that he helped build.”
Chamberlin + Associates has earned the reputation as one of Arizona’s foremost fee management companies by providing cutting-edge professional services for a large and growing number of apartment communities throughout the Phoenix metro area, as well as Texas, New Mexico, and Tennessee.




