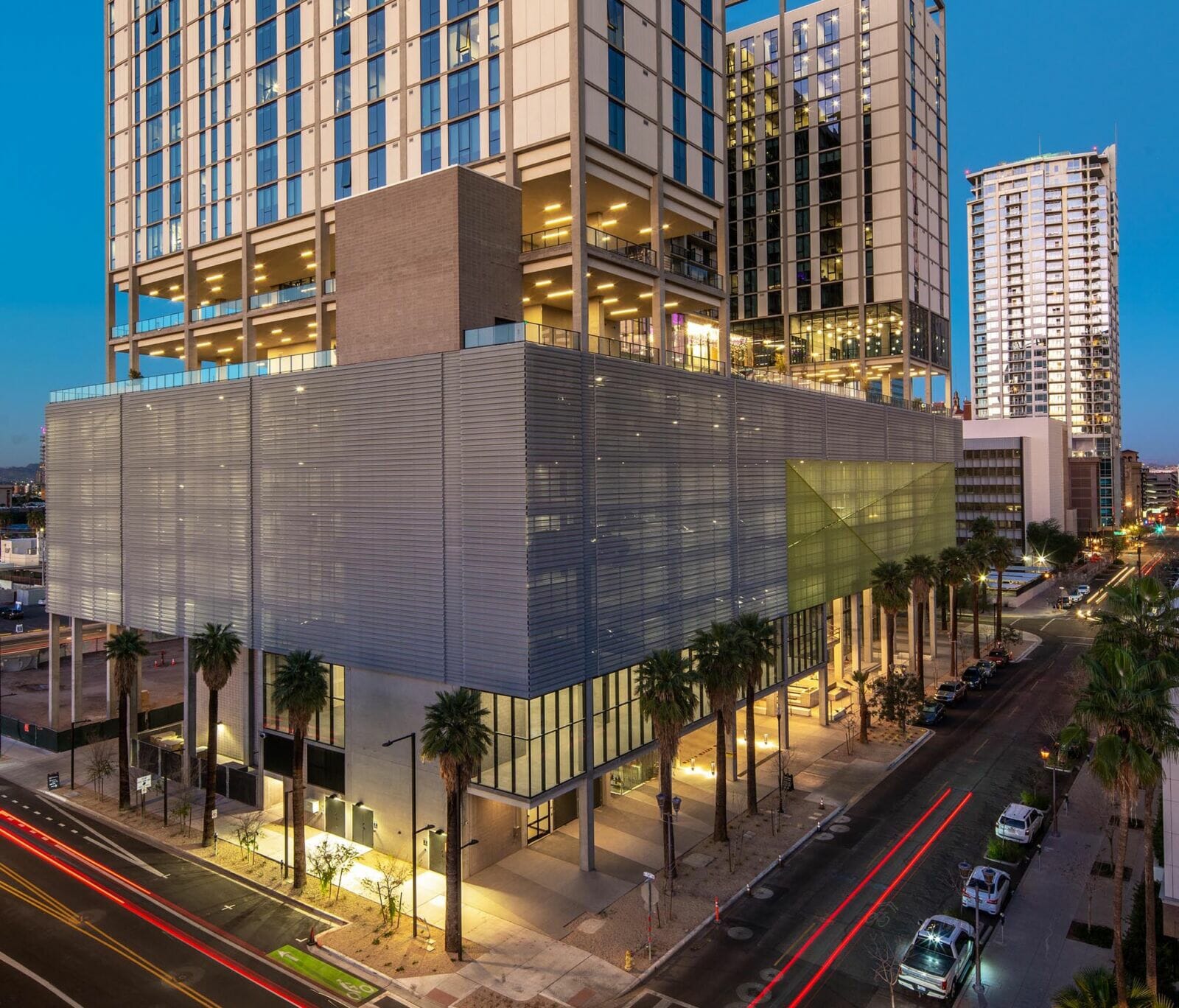Clayco, a full-service, turnkey real estate, architecture, engineering, design-build and construction firm, provided construction management services for X Phoenix, a new mixed-use residential high-rise located at 200 W. Monroe Street in Phoenix’s downtown core. Designed by Fitzgerald and Associates, this 731,321-square-foot project is owned and developed by Chicago-based The X Company.
READ ALSO: Kenect grand opening in Downtown Phoenix is March 16
The recently completed first phase of X Phoenix is a 20-story, 330-unit concrete structure that features prefabricated glass and an EIFS panel building envelope. Its five-story parking garage contains 612 stalls, and an indoor bike mezzanine with 159 bike parking spots and bike wash station. The eighth floor contains a 100,500-gallon pool and 14,000-gallon spa pool, with a poolside bar and restaurant scheduled to open in April 2022. The ninth floor features 9,000-square-feet of gym space, including a locker room and yoga studio. There is also 50,000-square-feet of shell space that will include a commercial restaurant and co-working areas to be built out by Clayco.
“We are proud to have helped The X Company deliver this sophisticated, attainable living option to working professionals in downtown Phoenix,” said Clayco executive Eric Jaegers. “We hope residents enjoy the co-living style of this distinctive high-rise for years to come.”
Phase 2 of X Phoenix, to be constructed by Clayco, will include a 26-story tower directly adjacent to Phase 1 and will break ground this spring.
In addition to Fitzgerald and Associates, Clayco collaborated with Workshop/APD for interior design; Kimley-Horn for planning and design; and consulting engineers Peterson Associates.




