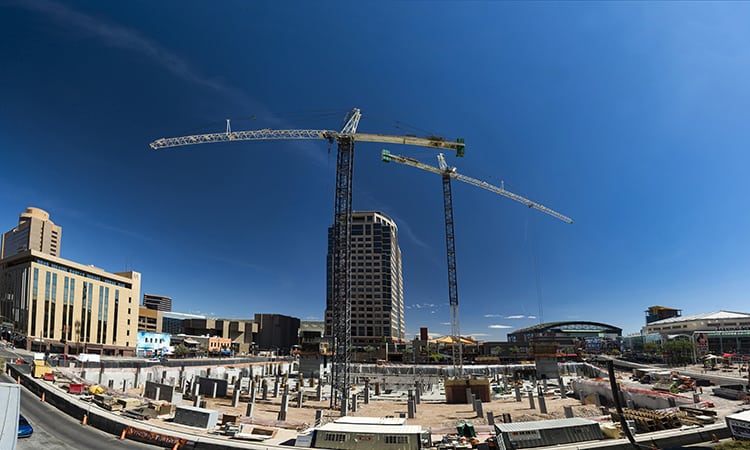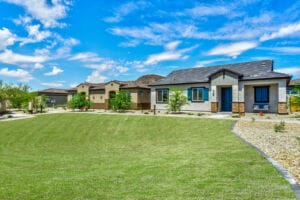The city blocks between the sevens throughout downtown, midtown and uptown Phoenix are no longer day-time communities after more than a decade of investments into the area.
The region between Seventh Avenue and Seventh Street has become an urban epicenter, attracting jobs, restaurants, venues, events and residents as developers have refurbished and built new places for folks to live, work and play.
The midtown and uptown areas have grown exponentially in the past few years from commercial development, with more projects on the horizon. But downtown Phoenix is where the success story began, and it’s set to continue as developers work to change the skyline between the sevens with high-rise developments and mixed-use projects.
Video by Jesse A. Millard
“There is a real economic transformation underway throughout the region, particularly the high density of projects in the urban center of Phoenix,” says Chris Camacho, president and CEO of the Greater Phoenix Economic Council.
Between 2005 and 2014, downtown Phoenix’s 1.7-square-mile redevelopment area has received $4.7 billion worth of investment, according to the City of Phoenix.
Phoenix defines this redevelopment area as the city blocks between Seventh Avenue and Seventh Street and McDowell Road and Lincoln Street.
Developers are working on projects like Block 23, which will bring the first Fry’s Food Store into Phoenix’s downtown urban core. The project will also include offices and multifamily components and is located right across the street from CityScape and Talking Stick Resort Arena.
Construction crews are also transforming Arizona Center with renovations and there are plans to add a high-rise, multifamily project and an AC Hotel by Marriott.
“With so much growth and change happening in downtown Phoenix, Arizona Center is the ideal place for an AC Hotel,” says LaPour Partners President Jeffrey LaPour. The AC Hotel will add another 200 hotel rooms to downtown Phoenix, while also creating more density within Arizona Center.
Then, there are projects like Circa Central Avenue, which is adding a mixed-use development that will include 229 apartment units and two creative office suites – adding more density and foot traffic to the growing neighborhood.
“Our team is eager to open Circa Central Avenue, a transit-oriented, urban in-fill, mixed-use development in the dynamic city of Phoenix,” said Tyler Wilson, vice president of Ryan Companies US, Inc.
These types of in-fill projects have been turning empty lots into homes for the growing population in the area, and cranes and construction crews have been working day and night to transform the once forgotten downtown Phoenix area between the sevens while taking advantage of proximity to the light rail.
“A simple glance across the skyline shows a number of construction cranes that are indicative of the maturing centerpiece to the Valley,” Camacho says. “The new development, much of which is anchored near light rail, is creating a modern sense of place in jobs, residences, art, culture and attractions for both residents and business alike.”
Block 23

Developer: RED Development
General Contractor: Whiting Turner
Architect: Omniplan
Location: 101 E. Washington St.
Size: 800,000 square feet
Value: N/A
Start/Completion: August 2017 – Q4 2019
In the heart of Phoenix’s urban center, Block 23 will be home to the area’s first downtown Fry’s grocery store. The project has been sought after by residents and city officials for years. Slated for completion in 2019, Block 23 will also include approximately 330 apartments by StreetLights Residential, 200,000 square feet of creative office space, restaurant and retail uses along with above- and below-grade parking.
AC Hotel by Marriott at the Arizona Center
Developer: LaPour Partners
General Contractor: N/A
Architect: N/A
Location: Fifth Street, between Van Buren and Fillmore streets
Size: 49,190-square-feet parcel, 15 stories, 200 rooms
Value: N/A
Start: April 2018
The developers behind the Arizona Center have contracted Las Vegas-based LaPour Partners to develop the AC Hotel Downtown Phoenix. It will be a 200-key upscale, urban-inspired select-service hotel, and will soar 15 stories into the Phoenix skyline. LaPour Partners states that with the large amount of change taking shape in downtown Phoenix, an AC Hotel is an ideal addition to the area.
Palm Tower (Arizona Center residential tower)
Developer: North American Development Group
General Contractor: N/A
Architect: Will Bruder Architects
Location: Fifth and Van Buren streets
Size: 39,970 square feet, 31 stories, 350 residences
Value: $100 million
Start/Completion: N/A
The renovation to the Arizona Center has been creating buzz around Phoenix and the addition of a $100 million, 31-story residential tower will reshape the property and the surrounding skyline. This tower will be the second tallest residential building in downtown Phoenix. The project will include 350 residences, ranging from modest studios to one-, two- and three-bedroom units. There will also be a roof-top terrace on the sixth floor with a pool.
Circa Central Avenue (formerly The Willa)
Developer: Ryan Companies US, Inc. and Tilton Development Company
General Contractor: Ryan Companies US, Inc.
Architect: Studio Meng Strazzara
Location: 1505 N. Central Ave.
Size: 283,000 square feet, 227 apartment units and 2 creative office units
Value: $30 million
Start/Completion: June 2017 – November 2018
Circa Central Avenue is a six-story apartment building under construction at Central Avenue and Wiletta Street. The building will feature 229 units within the top four floors, with the bottom two floors dedicated to parking, townhouses, and two creative office suites.
City Center on the Park
Developer: Transwestern
General Contractor: N/A
Architect: N/A
Location: 1314 N. 3rd St.
Size: Initial phase includes 243 one-bedroom apartments, 76 two-bedroom units, 4,500 square feet of commercial space and 475 parking stalls
Value: $100 million+
Start/Completion: N/A
The premier mixed-use Class A transit-oriented development in downtown Phoenix is located immediately on Margaret T. Hance Park. With close proximity to downtown Phoenix’s core and the light rail, City Center on the Park will be ideal for a Live/Work/Play environment while offering an exceptional culture area for office users.
The Stewart
Developer: Aspirant Development
General Contractor: UEB
Architect: CCBG Architects, Inc.
Location: 802 N. Central Ave.
Size: 312 one- and two-bedroom units and 9,000 square feet of retail
Value: $52.9 million
Start: August 2017
The Stewart will rise 19 stories and have more than 300 apartments. The luxury apartment complex is built on the site of the Stewart Motor Company Building. Developers tore down parts of the old building and have integrated its shell, including the building’s distinct marquee, into the overall design of the development. Formerly, the Stewart Motor Company Building was the Circles Records building.
The Link PHX

Developer: CA Residential
General Contractor: UEB
Architect: Shepley Bulfinch
Location: 702 N. Third St.
Size: 400,000 square feet
Value: N/A
Start/Completion: Nov. 2017 – Aug. 2019
The Link PHX will add another high-rise to downtown Phoenix, standing at 30 stories. The LINK PHX will include 7,000 square feet of retail space, half of which will be set aside for startups, nonprofits and artists. The Shepley Bulfinch-designed residential tower is being developed on part of a 1.3-acre vacant lot at the northeast corner of Third and Pierce streets. This lot is adjacent to the Phoenix Biomedical Campus and a short walk from the Broadway/Central Valley Metro light rail stop, clearly “linking” the business opportunities with the rest of bustling Downtown Phoenix.
By Will Everett and Jesse A. Millard








