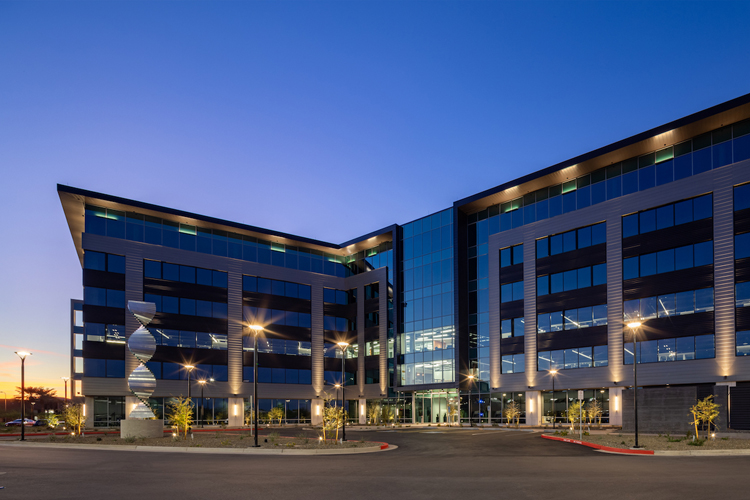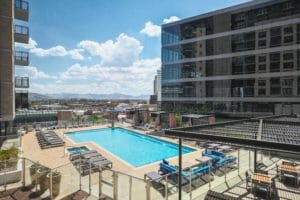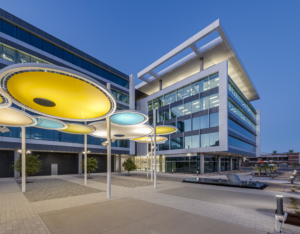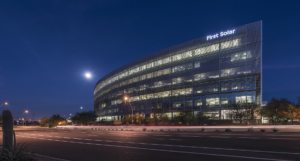Hines, the international real estate firm, announced today that its award-winning Offices at Chandler Viridian has recently earned Gold certification from the U.S. Green Building Council’s LEED Core and Shell rating system.
At six stories, the Offices at Chandler Viridian is the tallest multi-tenant office building in Chandler. The Class A office building with 252,418 square feet of leasable space is located at the intersection of Loop 101 and Loop 202 near the Chandler Fashion Center. The building features a large, open floor plan with 10-foot tall ceilings, a lounge and a large courtyard. Hines developed the project in a joint venture agreement with New York Life Real Estate Investors, on behalf of its institutional client. Green features include low-flow water fixtures, led lighting and native and drought-tolerant plants.
Hines has long been a leader in sustainable design and in promoting sustainability programs around the world. Hines partners with multiple institutions to identify best operating practices and cutting-edge technologies in order to stay in the forefront of building operations. In fact, Hines has 97 properties that are certified, pre-certified or registered under the various LEED rating systems. The firm also has 165 buildings that have earned the ENERGY STAR label.
“Sustainability ranks high on our company’s priority list in creating high-performing buildings,” said Chris Anderson, senior managing director and Arizona leader for Hines. “LEED Gold certification is critical to appealing to tenants who are increasingly more focused on their environmental impact.”
Current tenants include Stantec, a global engineering, architecture and consulting firm; Workuity, a coworking firm; Clear Choice, a dental implant company; and Oaktree Funding Corp., a wholesale mortgage lender. The nearby Chandler Viridian PRIMEGATE’s retail offerings include Panera Bread, Sicilian Butcher, Thirsty Lion and Charles Schwab.
Chandler Viridian won Mixed-Use Project of the Year and Speculative Office of the Year at the 2019 Best of NAIOP Arizona Awards. Chandler Viridian also won Commercial Property Executive Magazine’s 2018 Distinguished Achievement Silver Award for Repositioning/Redevelopment.
The office building is the capstone to the Chandler Viridian mixed-use project. In 2014, Hines razed Elevation Chandler, an unfinished structure and local eyesore at the site, and launched the mixed-use project. The Offices at Chandler Viridian is integrated into the Chandler Viridian master plan development, a 25-acre mixed-use project which also includes a Cambria hotel & suites, Broadstone Fashion Center luxury apartments, sophisticated retail offerings at Chandler Viridian PRIMEGATE and a pedestrian promenade to the Chandler Fashion Center mall. Also featured in the master plan is a dog park, ¾-mile jogging trail connecting all of the properties, and a large public plaza with high-speed Internet and Wi-Fi – all to enhance the pedestrian experience.
Whiting-Turner of Phoenix served as the general contractor for the Offices at Chandler Viridian. RSP Architects designed the building and masterplan.
The Cushman & Wakefield team of Jerry Roberts and Patrick Boyle are leading the office leasing.




