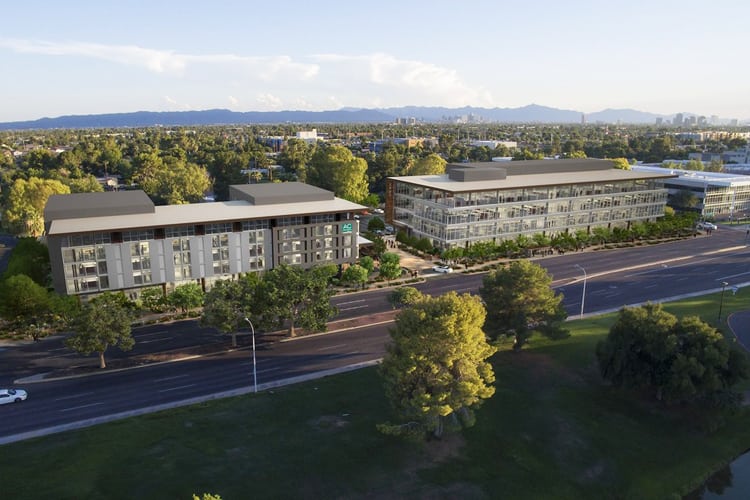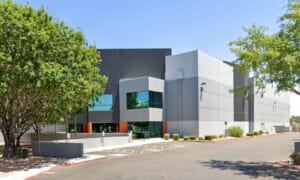One of the Valley’s most high-profile new development projects is about to open its doors — and show off its stunning views.
The four-story, 115,000-square-foot office building at Camelback Collective is now substantially complete, a key construction milestone for what promises to be one of the last major new mixed-use projects built on the Camelback Corridor for the foreseeable future. Planning and entitlements for the project began in early 2015. The project, located on the southeast corner of Camelback Road and 28th Street, is a joint venture between two highly recognized local firms, Holualoa Companies and LaPour.
The office building is accompanied by a new 160-room AC Marriott Hotel, which will open its doors in October. Combined, the two buildings are creating one of the most highly anticipated new developments in the Valley — highlighting unmatched views of Piestewa Peak and Camelback Mountain along with a variety of state-of-the-art features and amenities.
Along with its views, the office building features high ceilings, linear floor plates up to 30,000 square feet, floor-to-ceiling glass and LEED green-building standards. The modern design of the building is intended to integrate with the adjacent hotel, providing a unique work environment unlike anything else in the market. And, the project is designed with convenience in mind, including elevator flow direct from the parking garage to the office suites.
“Camelback Collective is a very exciting project for us and one that will have a dramatically positive impact on the Camelback Corridor,” said Stan Shafer, Chief Operating Officer of Holualoa Companies, one of the partners in the project. “It combines all the amenities of the kind of Class A space you see in other locations in the area but in a modern, boutique office environment. And the integration with the hotel on property provides tenants with an incredible amenity for meetings and networking along with the on-site bar and restaurant.”
The hotel — the first new construction in the market in nearly 30 years — includes a conference center, coffee and breakfast service along with a full bar and a restaurant serving small-plate tapas. It is positioned directly across from the office entrance to provide convenient access between the two buildings. The project is served by an underground parking garage to go along with convenient surface parking spaces.
In addition to the hotel and views, another significant feature of the project is its prominence along Camelback Road — providing for exceptional signage opportunities both on monument signage and on the building itself.
“We are very pleased to be able to create such an iconic new project in an area of the Valley known for its walkable amenities,” said Jeff LaPour, President and CEO of LaPour. “The hotel is a much-needed addition to the Camelback Corridor and the office building represents the ‘next generation’ of office design and construction and is unlike anything else that’s available in this submarket. We’re pleased with the interest we are seeing in this project and look forward to welcoming new tenants.”
Leases are currently out for signature for approximately half of the office space in the new building, but floor plans up to 30,000 square feet are still available. Leasing is being handled by Jerry Roberts and Pat Boyle of Cushman & Wakefield.




