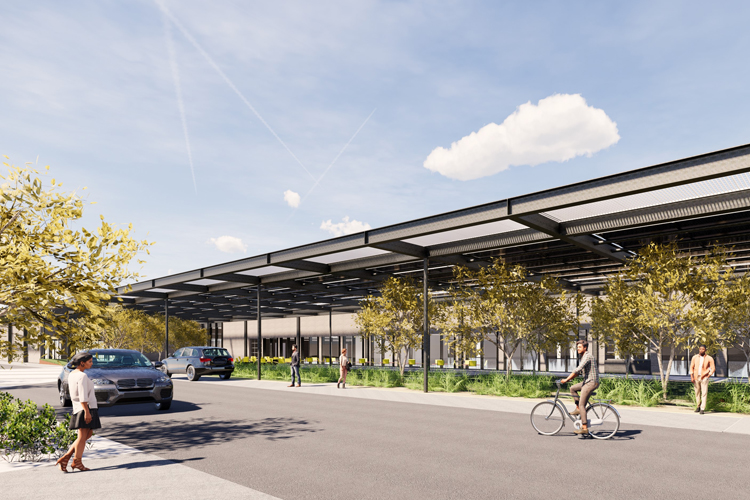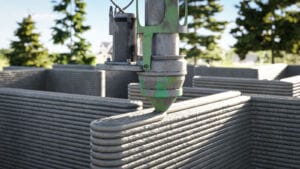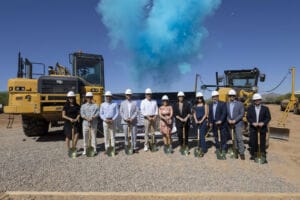Capital Hall Partners (Brad Hall and Michael Bronska) acquired a single-story warehouse building located at 2626 South Hardy in Tempe on May 22, 2019. This was Capital Hall’s second acquisition within the past 12 months. The 50,366 square foot building sits on 4.32 acres and will accommodate 6.3 cars per 1,000 square feet when redevelopment is complete. The property is located within a qualified opportunity zone. Arizona’s Opportunity Zone nominations were approved by the U.S. Treasury Department on April 9, 2018, making Arizona one of the first states in the nation to have its zones officially designated.
The federal Opportunity Zone program was created under a provision of the Tax Cuts and Jobs Act and was signed into law December 2017. Investors who reinvest capital gains monies in these funds will receive a deferral of capital gains tax on current gains to 2027, a reduction on capital gains taxes relative to the years of their investment, and tax free gains on gains from such investments if held for 10 years or greater.
“This property is an appealing venture for Capital Hall. We have been seeking a quality Opportunity Zone project with high value-add potential, excellent market fundamentals, and surrounded by a thriving economy. Phoenix is the fastest growing city in the country, Tempe has the highest educated workforce in Arizona, and ASU is ranked number 1 for innovation for the 4th consecutive year. These statistics solidified our decision. This is a great opportunity to redevelop, reposition, and rebrand this vacant building with great bones in the heart of Tempe,” said Michael Bronska, managing partner for Capital Hall Partners. “The Tempe investment is located within the top 10% of all Opportunity Zones in the country. Making this a very attractive investment for investors,” added Brad Hall, CEO of Capital Hall Partners.
Bronska shared the team’s proposal to take the late 1960s vacant industrial warehouse building and modernize it with an open creative office concept, dubbed “the hub”, a re-imagined building entry, added windows and glass roll-up doors that engage the outside and creates a light- filled workplace. The exterior will be redesigned with functional and aesthetic enhancements to include a newly designed employee- centered shaded outdoor amenity area, complete with walking paths and an area for food trucks. “Due to the attractive discount to replacement cost, we are proposing a redevelopment plan to draw a quality tenant,” Bronska said.
Capital Hall has selected an experienced team with a successful track record in metropolitan Phoenix to complete the redevelopment: Kennedy Design Build, as the general contractor; Gensler, as the architect; Dig Studio, as the landscape architect; and the Cushman & Wakefield team for leasing (Chris Janz, Scott Isackson, and Mike Beall, 602.954.9000) . “We are thrilled to collaborate with this team and bring a distinctive product that does not exist in this submarket,” commented Bronska.




