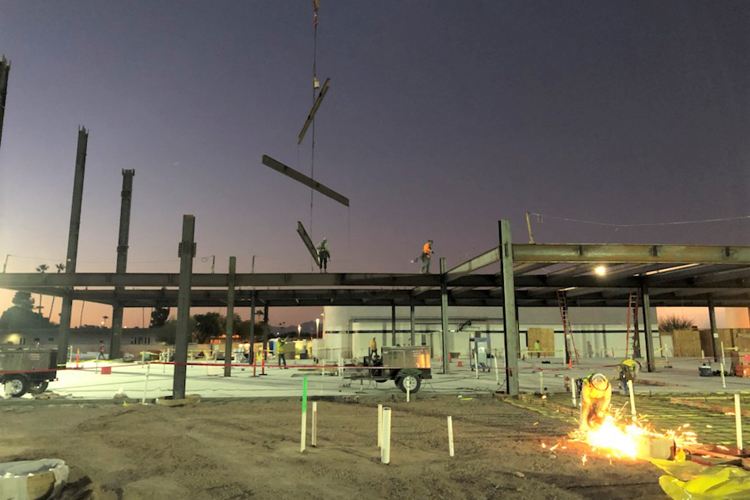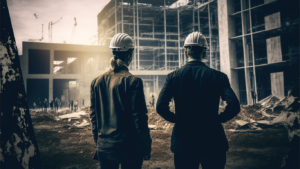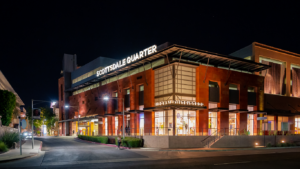With the concrete foundation now complete, the new emergency room and patient tower at Banner Boswell Medical Center is finally beginning to take shape.
Last week, general contractor McCarthy Building Companies began placing the load-bearing steel girders that will provide the structural framework for the $106 million project. An estimated 2,000 tons – equal to 4,000,000 pounds – of steel will be used in the construction of the new ER and patient tower.
“We have made tremendous progress up to this point, including the completion of the new building foundations and underground utility work that had to be done before we could start erecting steel,” said Banner Health Senior Project Manager Joe Micelli. “With that work largely behind us now, the community will see the new building quickly start to take shape.”
In fact, the “topping out” of the six-story patient tower – a celebrated milestone marking placement of the last steel girder atop the structure – will occur just three months from now in mid-January.
Construction is being aided by a tower crane that was erected on site last month. It will remain on site until May.
To ensure that the new, larger emergency room is ready for patients ahead of next year’s winter season, crews will be using a relatively new and innovative construction technique that is expected to shave approximately three months off the project’s construction timeline.
It involves the use of pre-fabricated interior and exterior wall panels. These panels will be constructed off site while the steelwork is being completed. Once the steelwork is near completion, the panels will be delivered to the job site to begin installation.
Most of the prefabricated panels – 770 of them – will be fitted to the outside of the buildings. These exterior wall panels average 8 feet tall by 30 feet wide and 2,400 pounds each. The tower crane will lift the panels – the largest measuring 16 feet tall by 33 feet wide and weighing nearly 12,000 pounds – into place so crews can secure them to the steel structure.
Approximately 125 prefabricated interior wall panels will also be used on this project.
Micelli said concrete work will continue through the end of the month as crews finish pouring the concrete floors of the structure. To avoid interfering with the steelwork taking place, the concrete pours are taking place between midnight and 5 a.m.
The Banner Boswell expansion project includes two major components: a new emergency room and a new patient tower.
The new 40,000-square-foot ER will allow the hospital to care for up to 60,000 ER patients annually. The current ER was built to handle up to 45,000 patients annually.
The ER, projected to open to patients next October, is being funded in part through the generosity of Sun Health Foundation donors contributing to its Generosity for Generations campaign. Sun Health Foundation is seeking to raise $34 million to support this project through their campaign. Those interested in supporting this project are encouraged to visit SunHealth.org/Generosity.
Completion of the new patient tower will follow, opening to patients in January 2021.
The tower’s first floor will contain the main lobby, gift shop, retail pharmacy, admitting desk and chapel. The five floors above the lobby will remain “shelled” space, reserved for future inpatient rooms. “Shell space” is space constructed to meet future needs; it is space enclosed by an exterior building shell, but unfinished inside.
In addition to the new ER and patient tower, the project will convert the current ER into a new unit for patients requiring short-term observation and create a shelled space for future build-out of a new cardiac catheterization lab.




