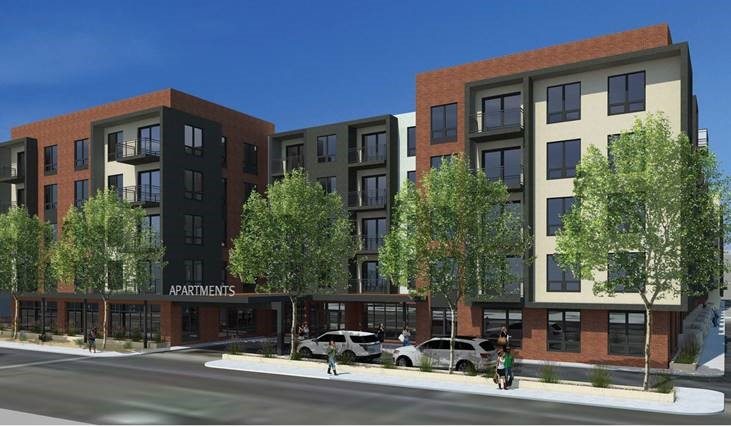High Street Residential and MetLife Investment Management announce that construction has commenced on The Osborn Residences, a 5-story, Class A residential mixed-use building featuring 190 Class A residences ranging in size from 583-to-1,358 square feet –with a 5-story parking garage. The mixed-use project is located at 7th Avenue and Osborn Road in the heart of Midtown Phoenix, directly adjacent to The Osborn Marketplace, a 45,000 square foot grocery anchored shopping center. Residences will be ready for occupancy in August 2019.
“Midtown and Downtown submarkets are home to Phoenix’s most diverse population and as a result, the project is designed and amenitized with the goal of appealing to a wide range of potential renters,” said Paul Tuchin, Senior Vice President with High Street Residential’s Phoenix Business Unit. “Our onsite amenities as well as adjacency to a notable grocer, Starbucks, and retail shops at The Osborn Marketplace will provide our residents with a unique, walkable mixed-use community.”
Inside, the lobby of The Osborn will feature modern and eclectic furniture and décor with a concierge desk and leasing office with “genius bar” concept and interactive TV, including a coffee bar and interactive lounge space. Residents will have access to a large club room with buffet kitchen, lounge spaces, gaming area and Wi-Fi throughout the common areas. The project will also feature an indoor/outdoor connection to the outdoor amenities, which include a resort style pool, courtyard, shaded lounge areas, fire pits, outdoor kitchen and grills, hammocks, yoga lawn, lush landscaping and site lighting. Interior amenities include a fitness room, bike storage, dog spa, valet trash service and a guest suite for visitors. Incorporating sustainable design elements, the development team will seek LEED Silver certification.
The project sits ½ mile from the new Central and Osborn Station for the Valley Metro Light Rail. The site also benefits from immediate adjacency to many major employers, major hospitals, desirable affluent neighborhoods, and an abundance of social venues.
Chasse Building Team will serve as the general contractor. ESG Architects is the architect. Kimley Horn and Meyer/Borgman/Johnson are providing civil, landscaping and structural engineering services, respectively. Mark Taylor will be responsible for the residential leasing and management.




