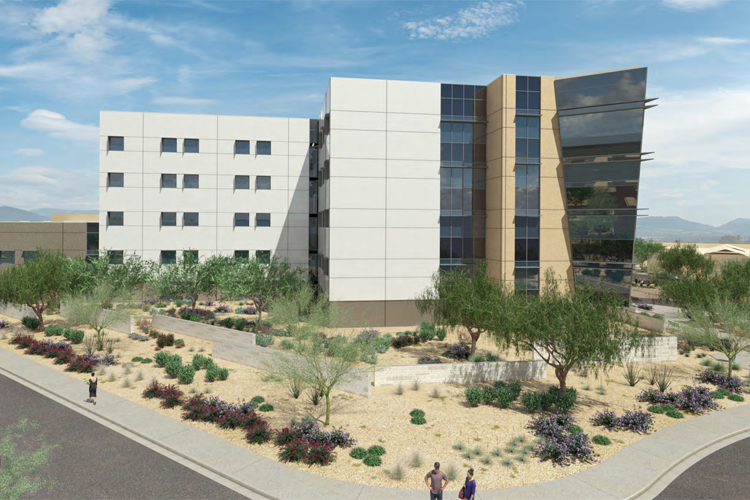McCarthy Building Companies broke ground on construction of a new 220,000-square-foot medical tower at Dignity Health Chandler Regional Medical Center earlier this month.
Slated to open in spring 2021, the tower addition and expansion project will add 96 patient beds and is expected to also add approximately 200 jobs. Chandler Regional’s fourth patient tower, Tower D, will bring the medical facility’s total bed count to 429. The hospital originally opened in 1961 with just 42 beds.
“This expansion project is very exciting for all of us at Chandler Regional, and for the community at large,” said Mark Slyter, president and CEO of Dignity Health Chandler Regional and Mercy Gilbert Medical Centers. “The new tower will not only bring new jobs to the East Valley, but it will allow us to further our commitment to providing the best care possible to our growing and aging community.”
The new medical tower will be built south of Chandler Regional’s current main entrance on what is now a parking lot. In addition to the 96 patient beds, the five-story tower will also have space on the first and fifth floors for additional growth in the future. The tower will increase surgical capacity, add cardiac-rehabilitation services, and will also feature:
• First floor: a new main hospital entrance and lobby, patient admitting, cardiac rehabilitation, ambulatory therapy unit, gift shop and chapel
• Second floor: a surgery registration area, pre-operation and post-anesthesia care units and 24 thoracic patient rooms
• Third floor: 36 intensive care unit patient rooms
• Fourth floor: 36 additional standard patient rooms
• Fifth floor: shell space for future beds
• Basement: new pharmacy, materials management department and a new loading dock
“Through Design-Build project delivery and providing innovative design and construction solutions, our team has been able to maximize the patient experience and operational efficiency of this new space at Chandler Regional Medical Center,” said Lee O’Connell, project director at McCarthy Building Companies. “Our design and construction teams have collaborated closely with stakeholders at the hospital from day one to efficiently plan the new state-of-the-art tower.”
The tower’s project team also includes Devenney Group Architects, WSP, Stantec, RVi, Buehler Engineering, Cannon & Wendt Electrical Co., TDIndustries, The Berg Group, and Schuff Steel Management Company.
McCarthy Building Companies will also renovate 55,000 square feet of the hospital’s existing Tower C, which opened in 2014. The renovations will allow for eight new surgical suites and the expansion of outpatient services and operational departments. Renovations to Tower C will be completed in 2022 as part of phase two of the project.
McCarty Building Companies recently completed the first phase of construction for this expansion project which involved a five-story parking garage that added 944 new parking spaces to the hospital campus in addition to two other surface lots with another 246 spaces.




