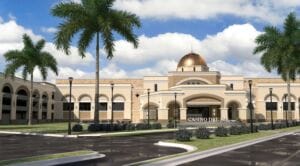Goodyear Complex
Building stadiums in the Arizona desert requires unusual strategies to overcome resource, schedule and environmental challenges. Goodyear Complex, the new spring training center for the Cleveland Indians and Cincinnati Reds, is a case in point.
Elemental Challenges
Water supply was a concern. The 100-plus acres of grass for fields, parking lots and common areas require about 100,000 gallons of water per day for site maintenance and aesthetics. During pre-construction, the project team determined that a 3-million-gallon lake, located between the two developments, would meet requirements. The lake uses reclaimed and potable water sources, and includes a 1200 GPM pump system.
Unexpectedly, drenching rainstorms resulted in 20 lost workdays. To recover lost time and limit overtime costs, the general contractor for the project, Barton Malow, stacked more trades throughout the site and had key subcontractors bring in additional crews.
The project team experienced varying soil conditions. For instance, while excavating the ballpark bowl, Barton Malow hit caliche — a concrete-like material — at the footing locations for the main retaining walls. Excavation required use of jackhammers and hole rams to drill through the caliche and install footings.
Granular sand located at the Indians’ dugout and at random areas around the bowl created unstable barring areas. With the soils engineer, the building team removed the granular sand, and replaced it with a sand-slurry mix. More than 100 cubic yards of material were removed and replaced, with minimal schedule impact.
Spring training facilities are usually sodded, but Goodyear was “sprigged.” Defined as plugs of grass taken from sod, sprigs minimize the logistics, schedule and cost issues associated with sod. This method results in flatter fields, improving player safety, and in this case, resulted in savings of approximately $500,000.
Successful teams – in baseball and construction – demonstrate collaboration and creativity. Here, the City of Goodyear, baseball clubs, architect, subcontractors, vendors and builder worked with a single purpose — and though the project was set in a challenging environment, the construction process flourished.
Goodyear Sports & Recreation Complex
Developer: Rose Development
Contractor: Barton Malow Company
Architect: Populous (formerly HOK S+V+E)
Size: 42,873 SF
Construction began on the $80 million ballpark and development complexes for the Cleveland Indians and the Cincinnati Reds in September 2007, and finished in January 2009. During the off-season, the 10,000-seat, open-air ballpark’s patios and party decks are available for holiday festivals, arts and craft shows, concerts, weddings and other private and public events. The ballpark is anchored by the main home plate building, which rises three stories. A team shop, restrooms and concessions occupy the ground floor, suites are on the second floor, and an 80-person party deck is on the third level. The two-story, right-field building has a party deck with a bar on top; and a lower level opening to the ball field that houses two clubhouses, a batting tunnel and laundry facilities.
The Spring Training facilities includes major and minor league clubhouses, locker rooms, coaches’ offices, weight training room, physical and hydrotherapy rooms, indoor/outdoor batting cages and team/public parking as a part of the 150-acre site. The property includes two half fields and six full practice fields, including a replica of Jacobs Field in Ohio.
[stextbox id=”grey”]
Written by Arthur Perkins, LEED AP, who is the Western Region vice president for Barton Malow Company.
Reprinted with permission.
[/stextbox]



