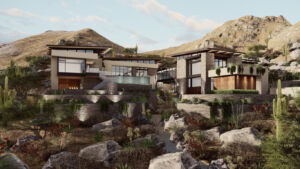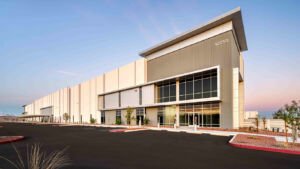Phoenix-based LGE Design Build, in partnership with Clarius Partners LLC, have broken ground on The HUB at Goodyear in Phoenix’s West Valley. Totaling 790,980 square feet, the project is designed to satisfy the strong demand for warehouse and e-commerce space in the West Valley submarket.
The HUB at Goodyear is being developed on a fully speculative basis. The development team has named JLL as the project’s exclusive leasing broker.
“The HUB at Goodyear applies our company’s deep industrial expertise on a property that will directly respond to the demand trends of our hometown market,” said LGE Principal Ben McRae. “The design and elevated amenities of the HUB purposefully set it apart from other warehouses and distribution centers. The HUB features a simple-yet-elegant composition of modern clean lines, concrete tilt-up panels and appropriately portioned metal wall panels. The use of vertical clearstory windows around the building provide ample natural daylight for the warehouse. The primary employee and visitor entry provides protection from the harsh west sun with the use of a perforated scrim material, reducing solar exposure.”
“Clarius Partners is excited to partner with LGE Design Build, JLL and the City of Goodyear to bring a Class A asset to the West Valley industrial market,” said Clarius Partners Vice President Mark Balcius. “We look forward to building a successful, long-lasting relationship with all of the stakeholders in this project as we pursue future opportunities in the market together.”
The HUB in Goodyear is located on approximately 43 acres at 305 S. Bullard Ave., near the southeast corner of Van Buren Street and Bullard Avenue in Goodyear, Arizona, the sixth fastest growing city in the U.S. The project totals 790,980 square feet in a single building featuring 40’ clear height ceilings and 190-foot truck courts with 144 dock-high and four grade-level doors. Full moment frame bracing maximizes the use of interior space and 65’ speed bays add to loading and unloading efficiencies.
Additional features include a reinforced concrete slab, R-38 roof insulation, heavy power, energy efficient clearstory windows in lieu of skylights, and gate-secure loading supported by 181 trailer and 420 auto parking spaces (expandable).
According to the development team, this is only the fourth speculative industrial building to be built in the market with a 40’ clear height. The top-flight industrial site offers immediate access to I-10, a qualified workforce of over 1 million people and a true ‘centerpoint’ location within Goodyear’s Technology Corridor.
The HUB at Goodyear is zoned I-1 (Industrial). It sits one mile south of a full-diamond interchange at I-10 and Bullard Avenue, and offers multiple points of ingress and egress on two major thoroughfares. It is also Foreign Trade Zone capable – representing as much as a 72 percent reduction in real and personal property (equipment) tax – and sits within an Opportunity Zone, providing numerous capital gains tax incentives. Corporate neighbors include classic e-commerce tenants such as Chewy.com, Subzero, McLane Foods, UPS and a Fortune 8 e-commerce company.



