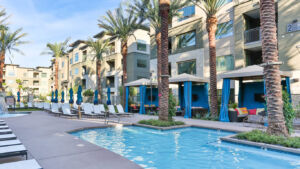McCarthy Building Companies recently completed renovations and additions at Kofa High School, 3100 S. Avenue A, in Yuma, Ariz, for the Yuma Union High School District. DLR Group provided architecture, interior design and structural engineering for the project, which includes two new buildings and the remodel of four existing facilities.
Once a sprawling, unorganized campus consisting of four facilities built over decades, Kofa has been transformed into a cohesive high school campus to support the next generation of learners in Yuma. The new campus provides about 2,000 students in grades 9-12 updated academic classrooms and labs with abundant technology, and flexible collaboration areas that allow students to work in small or large groups.
“We are so excited about the transformation of Kofa High School and the opportunities it affords our students,” said Kofa High School Principal Michael Sharp.
The student hub now encompasses dining, socializing and student services in a central location. In addition to a new culinary arts classroom and restaurant that provides enhanced dining options for students, educators and community members, the student hub also houses the campus bookstore, student-run store and IT support center.
“It has been a pleasure to work with the teachers and staff throughout the project. We really felt like we were part of the Kofa Kings team,” said John Kovesdy, project manager for McCarthy Building Companies. “Collaborating with the district and our project partners has allowed the renovation to provide better campus flow along with new, much needed Career and Technical Education (CTE) classroom space.”
The project’s design frames an active zone south of the student hub, creating synergies between CTE courses such as personal training, athletics, nursing, physical education and health classes. Spaces in the active zone serve dual purposes. For instance, the wrestling room is also used for police take-down training; the strength training area is utilized by students completing the physical therapy certification program; and the nursing program shares spaces with the EMT certification program.
“The conversion of the original Kofa cafeteria at the C2 building into a new dynamic hub is one of the most dramatic changes in this renovation,” said DLR Group Principal Carmen Wyckoff, AIA.
Kofa High School remained in operation throughout the phased construction process. The $12 million project was funded by a 2015 voter-approved bond election. Arcadis served as the project manager.



