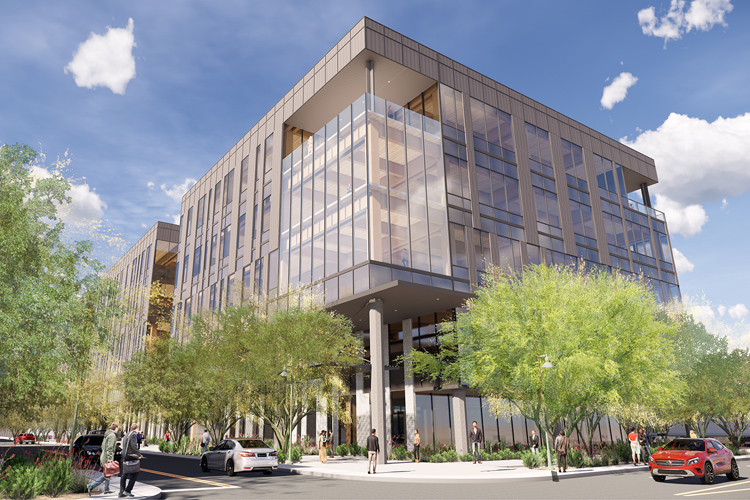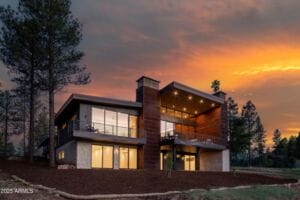Mortenson, in partnership with Urban Development Partners, today announces it will be developing and constructing Arizona’s first cross-laminated timber office building, known as The Beam on Farmer. Located at 401 S. Farmer Ave. in Tempe, Arizona, the five-story office building will total 182,000 square feet. Mortenson selected Transwestern Commercial Services (TCS) to provide leasing services for the Class A building.
Cross-laminated timber is a wood product that combines layers of natural timber to create a defined and eco-friendly experience. The Beam on Farmer will be a marriage of solid timber, concrete, steel and glass, giving it a natural wood aesthetic with a modern yet vintage vibe. The building will feature sustainable and flexible office floor plans and a unique and creative environment, with 15-foot exposed wood ceilings, and glulam wood beams and columns.
“We are excited to be the first to bring a Class A, cross-laminated timber project to Arizona,” said George Forristall, Director of Real Estate Development at Mortenson. “We believe the juxtaposition between the urban core location and the building type, are a crossroads to deliver a unique experience. We are engaged with and excited about the Tempe market as a whole.”
Mortenson, which is also developing the new Hyatt Place Hyatt House hotel in the Novus Innovation Corridor in Tempe, expects to finish The Beam in the fourth quarter 2020. The firm is working with RSP Architects, a Tempe-based design firm, to help bring this vision to life. TCS Managing Director Mark Stratz and Senior Vice President Scott Baumgarten are overseeing the leasing.
“We are excited to be part of this unique project that values sustainability practices,” said Baumgarten. “Tempe’s amenity-rich and walkable nature make it the perfect location for this modern, urban office that tenants desire.”
Located near Arizona State University, the building has immediate access to Highway 202 via Priest Drive or Rural Road. It is also adjacent to the Fifth Street and Ash Avenue streetcar station opening in 2021. It will have a 4/1,000 adjacent parking garage.
Cross-laminated timber construction utilizes young trees, a sustainable forestry practice. The wood for the project will capture 3.5 tons of carbon dioxide. The manufacturing process creates zero waste, and scrap material is used to create other products or biofuel. Cross-laminated timber improves the functionality of the building by using large grid spacing and high exposed ceilings, providing maximum interior design flexibility.




