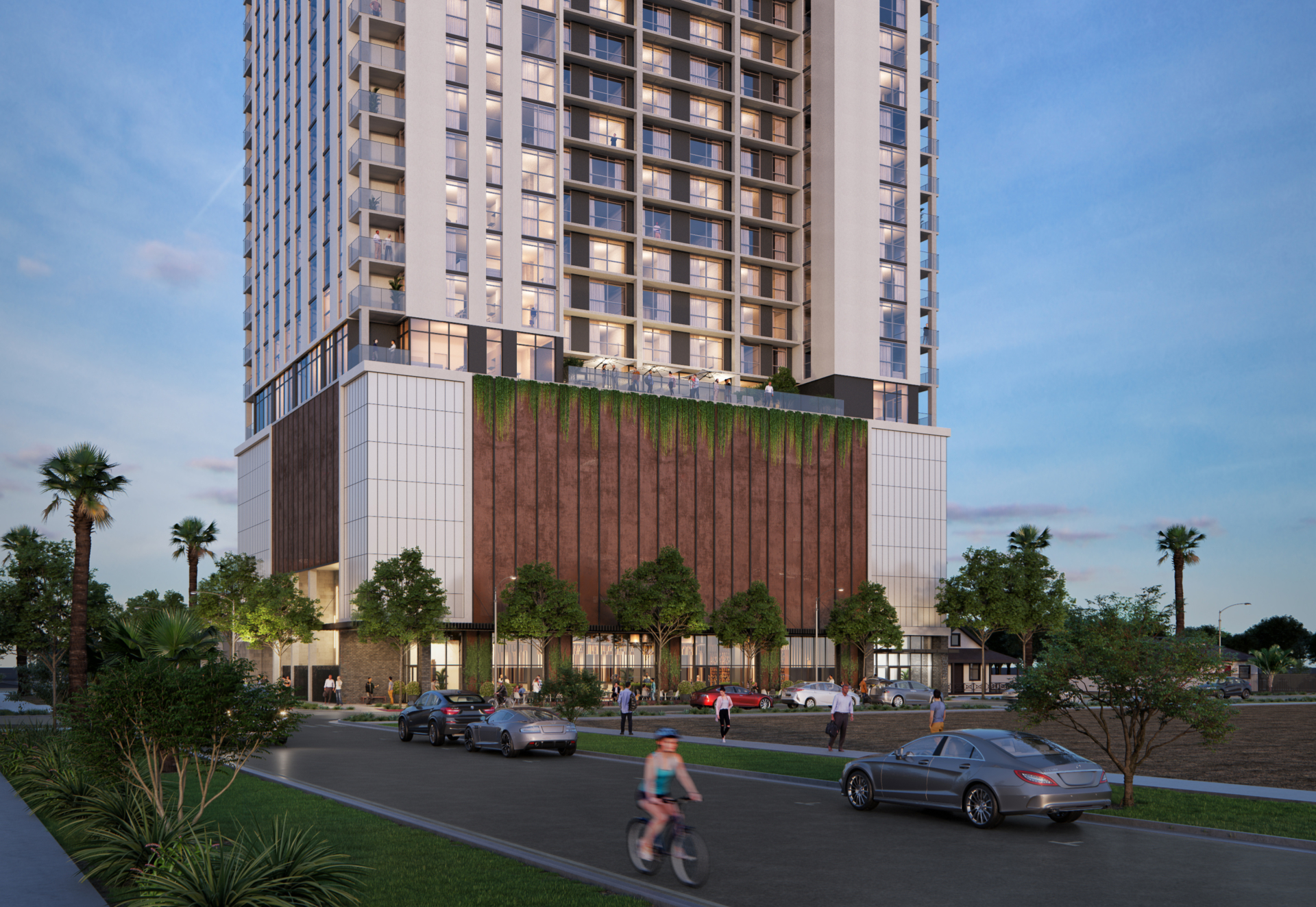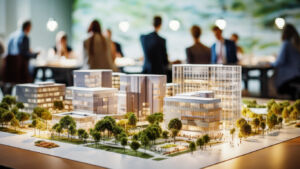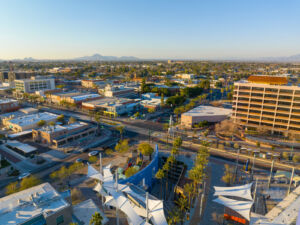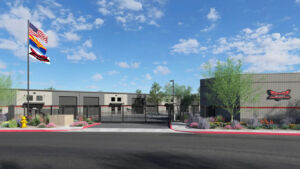Real estate development firm Hubbard Street Group and capital partner Cresset Real Estate Partners today broke ground on a new multifamily project in Phoenix. Located on the Southeast corner of 6th Street and Garfield Street in the Roosevelt Row Arts District, the new Skye on 6th development will feature 309 units spanning 26 floors with approximately 6,500 square feet of ground floor retail. The project will be LEED certified and is expected to be completed by Summer 2023.
READ ALSO: Lincoln Ventures brings 24-story Moontower to Downtown Phoenix
“We believe Skye on 6th will establish a new standard of modern luxury living in Phoenix with a wellness-focused approach, efficiently designed units and an expansive amenity offering located in the heart of the burgeoning Roosevelt Row Arts District and adjacent to the Phoenix Biomedical Campus,” said Kage Brown, Managing Partner & Chief Investment Officer at Hubbard Street Group. “We are extremely bullish on the Phoenix market and are excited to establish a local presence with Skye on 6th.”
 “Phoenix is an incredible market and we’re excited to break ground on this new project,” said Avy Stein, Cresset’s Founder and Co-Chairman. “We’ve been investing in opportunity zones since day one and Skye on 6th is something that caught our eye immediately. The area is rapidly transforming and attracting young renters from all over the country. It’s located near several transportation hubs and is surrounded by a growing and diverse set of employers, from cutting edge medical facilities, to universities, to a large legal and financial services presence and an emerging tech community. We think Phoenix is a great place to live and work with endless potential.”
“Phoenix is an incredible market and we’re excited to break ground on this new project,” said Avy Stein, Cresset’s Founder and Co-Chairman. “We’ve been investing in opportunity zones since day one and Skye on 6th is something that caught our eye immediately. The area is rapidly transforming and attracting young renters from all over the country. It’s located near several transportation hubs and is surrounded by a growing and diverse set of employers, from cutting edge medical facilities, to universities, to a large legal and financial services presence and an emerging tech community. We think Phoenix is a great place to live and work with endless potential.”
Additional Facts on Skye on 6th
• Floorplans include studio, one- and two-bedroom, and penthouse units on the top residential floor.
• Amenities include a pool deck with cabanas, state-of-the-art fitness center, yoga studio, steam room and sauna, co-working amenity area, outdoor amenity terrace, dog run, party room, chef’s grade kitchen for entertainers, package storage room, bicycles storage, indoor parking and storage lockers.
• Located within Roosevelt Row – a highly sought-after entertainment, arts, retail and restaurant scene.
• Adjacent to the expanding Phoenix Biomedical Campus as well as the growing footprint of the University of Arizona Medical School Campus
• Close proximity to highways, light rail, airport, and several office submarkets.
• One of only six Type I construction multifamily high-rise properties in Phoenix.
• Shepley Bulfinch is the architect and Clayco is the general contractor.




