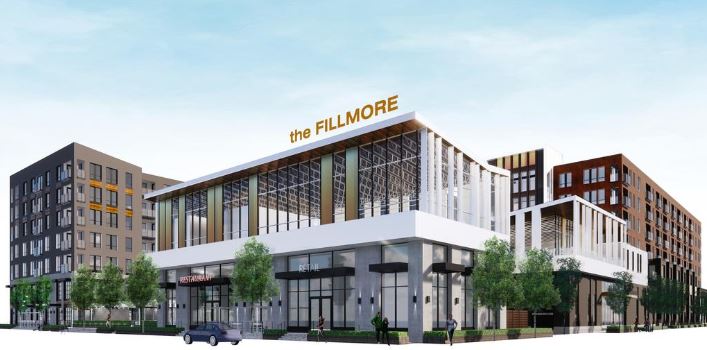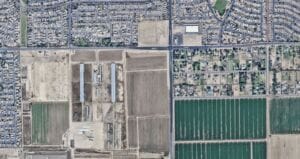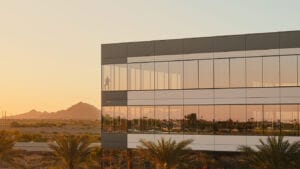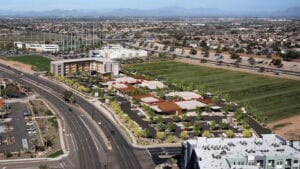High Street Residential, the residential subsidiary of Trammell Crow Company, and its joint venture partner, a fund sponsored by CBRE Global Investors, have commenced construction on the first phase of The Fillmore, a mixed-use multifamily project located in downtown Phoenix. Phase I, which sits on 2.8 acres, is located at the Southeast corner of Fifth Avenue and Fillmore Street. The 533,460-square-foot, seven-story building will include 348 multifamily units, 480 parking spaces, market-defining amenities, more than 7,000 square feet of ground-floor retail space and an urban paseo spanning from Fourth Avenue to Sixth Avenue. The first phase of the two-phase project is scheduled to deliver in September 2021.
“Downtown Phoenix is home to the state’s most diverse population, and as a result, The Fillmore is designed with the goal of appealing to a wide range of potential renters,” said Paul Tuchin, a principal with Trammell Crow Company. “With the expansion of ASU’s downtown graduate and medical programs, the addition of the light rail and the extraordinary growth in the biotech and education sectors, downtown is welcoming a number of new employees and residents. This is an exciting time for our community, and we are fortunate to play a role in reshaping the downtown landscape.”
Phase I of The Fillmore will feature traditional one-, two- and three-bedroom apartments – as well as alcove studios and junior one-bedroom units – ranging in size from 489 to 1,626 square feet. Building amenities include a clubhouse, a fitness center and a large pool deck. The building’s lobby will offer concierge services, a coffee bar, a ride-share lounge and a mail room. The clubhouse will feature work-from-home suites, a tequila room for resident gatherings, a billiards room, a kitchen and bar, a lounge, a catering kitchen, a double-sided fireplace and shuffleboard. The pool deck will provide cabanas, grilling stations, swinging lounge chairs, a spa, hammocks and fire pits. A second outdoor deck at the property will boast a serene water feature, a dog run and a ‘central park’. Wi-fi will be provided throughout the common areas, and residents will also have access to secured bike storage.
The urban paseo will be designed to accommodate walking, biking and driving traffic and will feature well-appointed lush landscaping, public gathering areas, decorative lighting, public art and additional street parking.
The retail space at The Fillmore will offer a unique opportunity for prospective tenants to anchor the corners of Fourth and Fifth Avenues and Fillmore Street, drawing off the successful F&B business in the area.
The development site has direct access to various transportation arteries, immediate adjacency to many major employers, desirable affluent neighborhoods and an abundance of social venues.
Chasse Building Team will serve as the general contractor. Financing is being provided by Alliance Bank.




