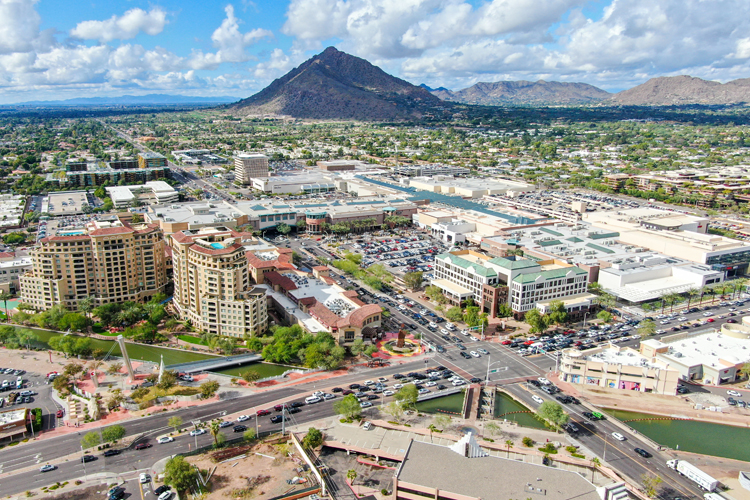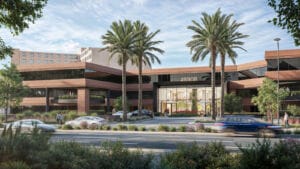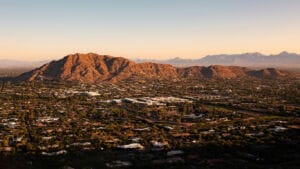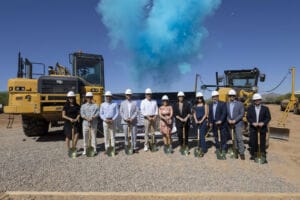With its attractive mix of commercial, residential and resort developments, the Kierland submarket in Phoenix is highly sought after by developers.
Kierland is located in a prime part of Phoenix, located across Scottsdale Road from the Scottsdale Airpark, which is an active office and industrial market, and just south of other development magnets like the Mayo Clinic and the Desert Ridge area.
When development opportunities arise in the Kierland area, companies want to maximize those opportunities, and that is exactly what developers Ted Akiba and Yuuki Akiba hope to do with their new Kierland Sky project.
Kierland Sky is a redevelopment project that will replace an existing 100,000 square foot, Class C office building at 14635 N. Kierland Blvd., on the southeast corner of N. Kierland Blvd. and E. Marilyn Rd. In its place will be two, Class A office buildings totaling 504,000 square feet. The development in the Kierland submarket will also feature retail and restaurant space.
READ ALSO: Berkadia sells 2.229 acres of land in Kierland for $15 million
READ ALSO: Scottsdale Airpark saw fewer cars, more jets in 2020
“There is such incredible demand for corporate headquarter tenants in that area, that as soon as its ready to hit the market, it’s going to be incredibly well received,” said Phoenix economic director Christine Mackay. “It’s got all of these beautiful outdoor spaces and connectivity and walkability, especially in todays market, so many office tenants are talking about that healthy building environment.”
The Kierland submarket project will be on the consent agenda for the Phoenix City Council early in 2021, and work is expected to begin late in 2021 or early 2022.
“We felt that even though COVID is occurring and there are some areas with vacant office space, Kierland doesn’t have much, especially modern office space, there is none in that area,” said Larry Lazarus, partner of Lazarus & Silvyn P.C., the zoning and land use law firm representing the Akiba’s and the Kierland Sky development. “It’ll take until 2023 for this thing to get built and we felt that in another three years, there will be a need for office in the market. My clients felt that in this time frame we’re going to be seeing a need for office space in certain parts of the city and Kierland is one of them.”

While attractive for developers, Kierland is also home to residents who are very active in protecting the character of their community. Lazarus said he has been working on this project for the Akiba’s for nearly three years and has been in communication with members of the Kierland community for the past two years. The leading organization is the Kierland Community Alliance (KCA), which was created in 2019 to formally oppose a proposed development that would bring a high-rise, mixed use tower to the area. The KCA was successful in their opposition of that project, which was to be developed by DMB and Circle Road Partners. The group has become a key entity in the area for developers to work with, something that Lazarus did with the Kierland Sky project.
“Larry came to us sometime after the DMB project was rejected by the City Council, so the latter part of 2019,” said Wayne Mailloux, the chairman of the KCA. “He brought the conceptual plans for the project and our reaction to what he brought us was not positive.”
The original concept for the Kierland submarket project was for two buildings, both 120-feet tall on a parcel that has a two-story building on it currently. The KCA was concerned about the height of the building, the density of the development and how it would affect traffic in the area, which is a very short distance away from an apartment complex and a single-family neighborhood.
Mailloux said Lazarus took that feedback and went away.
“When he came back, he had a completely different plan,” Mailloux said. “This was now lower density, less height. I have to say that Larry and the Akiba’s were extremely collaborative. The whole process was quite a constructive, positive process.”
The two parties worked through the community’s concerns over much of 2020. Key issues were traffic flow, building height and the need for open spaces. Lazarus and the Kierland Sky design team, which included architectural firm Shepley Bulfinch, landscape architect Dig Studio and traffic engineer CivTech went to work and came up with a design that would ease many of the concerns that KCA had.
The two office buildings, which will be built in two phases, will reach a maximum height of 88 feet, and will step down to 56 feet. This is significantly lower than the initial 120-foot structures that Lazarus brought to the KCA. The taller portion of the buildings will be away from the nearest residential areas, giving maximum privacy for the nearby residents.
Lazarus notes that the development will feature 87,000 square feet of open space, spread among three key areas. These spaces will be pedestrian friendly and feature trees, benches, garden and game areas.
And finally, the developer will route traffic away from Acoma Dr., which is the main street for residents heading to and from their homes. Traffic will flow away from the neighborhood and towards Greenway Pkwy in the north and Scottsdale Rd. in the east.
“They worked with us on the architecture and the exterior cladding on the site, particularly on the parking structure,” said Mailloux. “Those can be some of the most monstrously ugly structures anyone can build, especially if they are built just on the basis of just getting the cheapest cost per spot in there that we can.
“We talked a lot about traffic and open spaces and they were generous with the open spaces around the commercial sites and were not trying to pack 10 pounds into the proverbial 5 pound bag.”
Another unique agreement that was reached between the KCA and the Kierland Sky team was the establishment of a traffic mitigation fund. The developer agreed to put money into this fund that will be used by the City of Phoenix on traffic mitigation in the area. This could include signs, lights, speed bumps or any other methods to ease traffic issues for the community.
“The KCA is really concerned about traffic in their area and height,” Lazarus said. “They felt that this is the first office building south of Greenway that is going to create a precedent and they wanted to make sure it didn’t create a precedent of more height, more density, more traffic.”
In the end, Mailloux said that while no amount of collaboration on a project of this nature will make everyone happy, but he and the KCA are confident that the project is a good addition to the Kierland submarket.
“I can tell them with certainty that it is a better building that is going up there with better aesthetics and better sensitivity to the neighbors and to their needs,” Mailloux said. “We’re not anti development. We recognize that development and redevelopment is inevitable and part of a cycle. It’s beneficial to the city and the residents of the city in terms of services that it offers and taxes that it generates, but we just want to make sure that the community has a voice. We view our mission as representing the interests of the neighborhood and helping developers see that.”




