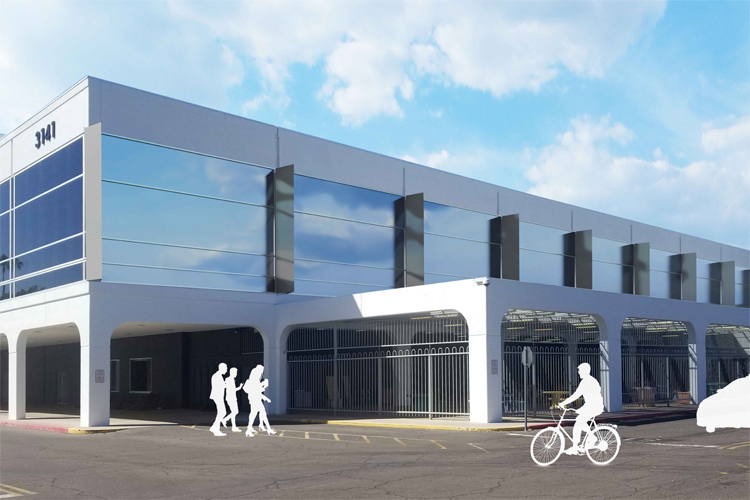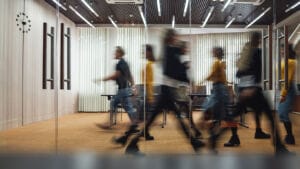The Park Central development team is now working on a new phase of renovations to the iconic property, with the focus on one of the largest buildings on-site — opening up a unique opportunity for an up to 80,000 square foot floor plate in the central corridor.
The goal of the second phase of construction on what’s now known as the Burgbacher building will be to restore the same type of mid-century-modern look and feel to the building combined with state-of-the-art amenities seen on the rest of the property.
Improvements to the building include:
• Adding a significant amount of window line along both the North and South elevations of the Burgbacher building to bring natural light into the second-floor space.
• Adding a staircase for an additional access point on the south side of the building off the project’s outdoor pavilion space.
• The addition of colorful metal panels on the West windows to add architectural elements to the building.
• Updating the landscaping around the Burgbacher building and the balance of the parking islands.
Stan Shafer, Chief Operating Officer for Holualoa Companies, said the development team is very pleased with the progress of the renovations and the impact they will have on the project.
“This is a unique opportunity to create a potential office environment with a very large floor plate in an ideal central city location,” he said. “These types of spaces are rare in the downtown and midtown area, and we’re confident that once it has received the same kind of thoughtful redesign we’ve done on the rest of the project, it will become very attractive to potential tenants.”
Sharon Harper, Chairman and CEO of Plaza Companies, said the second phase of the project will continue the momentum already seen on site from a leasing standpoint.
“We have had substantial interest in Park Central since the beginning of our work on the property,” she said. “The renovation of the Burgbacher building will help us provide even more options for potential tenants and make the project even more of a draw for companies looking for exceptional office space.”
New construction on Park Central includes:
• A nine-story multifamily residential development on the southern portion of the property.
• A 2,000-space parking structure in partnership with the City of Phoenix through a Community Facilities District.
• The new $100 million, 180,000-square-foot Creighton University health sciences campus, which will bring a four-year medical school to the property as well as serving several other medical disciplines.
• Redevelopment of the 193,000-square-foot Burgbacher building into fully modern office space.
• Development of the new Home2 Suites/Tru By Hilton hotel on the northeast corner of the property.
Plaza Companies and Holualoa Companies are teaming up to redevelop Park Central, which once held court as the city’s first official large-scale shopping mall. The companies are transitioning the project to a bustling community hub ideal for playing, working, congregating and celebrating the arts. The first 337,000 square feet of redeveloped office and retail is almost complete. Leasing activity for office and retail space is ongoing at the property and interest has been strong in the newly revitalized property.
The new Park Central includes 450,000 square feet of Class A creative office space available for lease with the ability to accommodate tenants ranging from 3,500 square feet to more than 100,000 square feet in size. It features exclusive tenant patios, on-site restaurants and amenities, a stunning mid-century modern design, 15-25 foot ceilings, extensive bike paths and light rail access and ample parking. For more information on the project, visit www.parkcentralphoenix.com <http://www.parkcentralphoenix.com/>.




