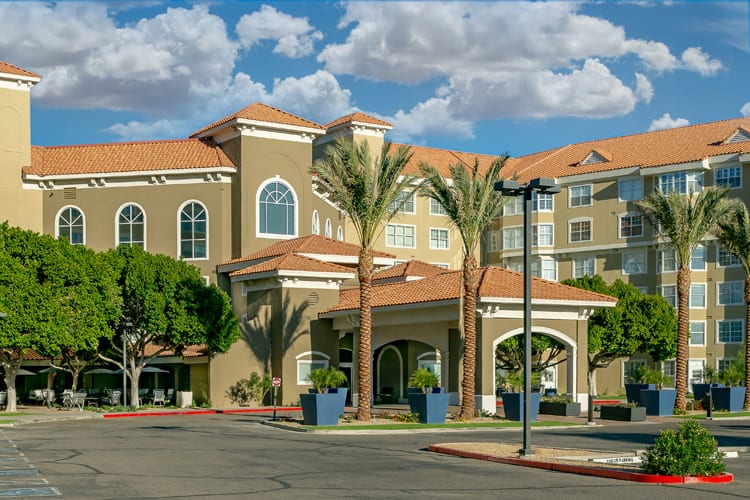Sundt Construction, Inc. (www.sundt.com) recently completed Sun Health Communities’ Grandview Terrace remodel and expansion. The $13.5 million renovation included six floors of corridors consisting of resident condominiums, staff office space, community common areas and resident amenity spaces.
The project was performed in phases over two years to accommodate the over 300 residents and 100 staff members living and working in the construction zone. The first phase, which lasted one year, included renovations of all corridors in the existing six-story residence towers. The corridor project was awarded first place and Best in Show at the 2018 American Society of Interior Designers (ASID) awards in Phoenix.
“We’re very proud of this project. We worked hard to build a culture of keeping everyone safe and keeping residents informed of what was going on and when,” said Tucker Macon, Sundt’s Project Director. “I couldn’t go on the project site without having a resident come up to me to tell me what a great team we have.”
Community amenity space remodeled during the build included the formal dining area and marketplace, the central atrium core, lobby and entry, fitness center, yoga studio, hair salon, game room, indoor therapy pool, and the health and rehab center. The construction manager at-risk project began in 2016, and Todd and Associates served as the architect of record.
“Sundt did a phenomenal job on this project working closely with many members of our Sun Health team,” said Sharon Grambow, chief operating officer for Sun Health Communities. “They worked for two years while residents lived here, and staff worked here, and they became like family. Grandview Terrace has always been our flagship Sun Health community and now we feel we are set for the future.”




