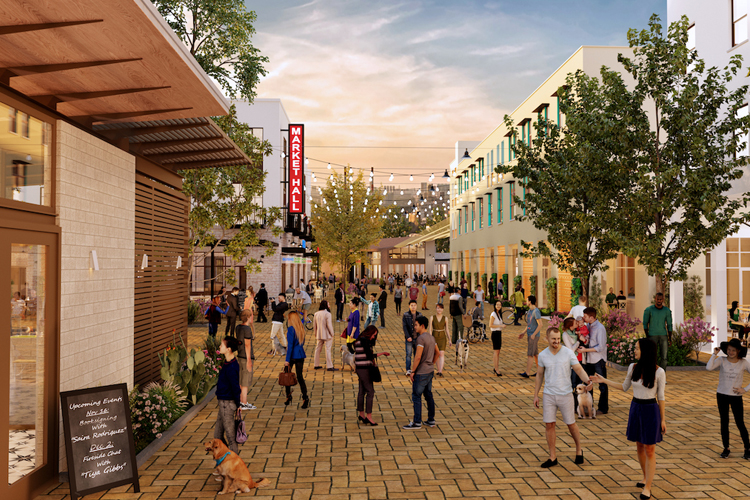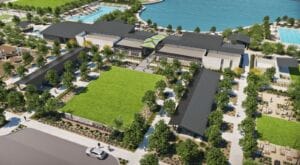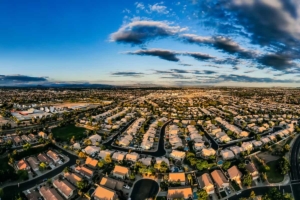The world’s first-post-car real estate developer, Culdesac, today announced it is interviewing Arizona operators who align with its vision for only a dozen spaces available in its retail phase, which will provide essential services to residents and also serve as a retail destination for the Phoenix area.
As the country’s first car-free neighborhood built from scratch, Culdesac (2025 E. Apache Blvd. in Tempe) is being developed near the Apache Blvd. & Smith-Martin Valley Metro Station. The Tempe project marks the nation’s first and only agreement between a city and a developer to build a neighborhood-scale community with zero residential parking. Residents will not have private cars or parking spaces although the retail area will have ample parking with 150 spaces.
Planned to open in the fall of 2020, Culdesac is a $140 million project with 636 residential units, 24,000-square-feet of retail and 35,000-square feet of amenities on 16 acres. See a virtual reality tour of the community.
The team at Culdesac is approaching the retail selection process differently by hand selecting and interviewing interested tenants. Executives are vetting primarily local retail operators who are locally curated, offer concepts driven by the owner, and foster a sense of community. Beyond meeting the needs of residents, the team is searching for tenants who will draw customers from around the Valley to make Culdesac a retail magnet unlike anything else in the Valley.

“We are carefully curating the retail offerings at Culdesac to provide residents with access to needed services at their front door while creating a new retail destination for Phoenix,” said Lavanya Sunder, general manager of Culdesac.
Culdesac is looking for tenants in the following categories: boutique grocery store, a quick-serve micro market hall, a café, co-working space, a wine bar, a contemporary casual restaurant and general personal services such as a nail salon and barber shop.
“We’ve interviewed some very exciting possible tenants who are born and bred in Phoenix and offer true local flavor,” said Ryan Johnson, co-founder and CEO of Culdesac.
The retail area, planned to open later in 2020, will be in five buildings – a 2,600-square-foot fast casual restaurant, 3,500-square-foot market hall, an 8,000-square-foot co-working, café and retail building, a 4,400-square-foot grocery building and a 5,500-square-foot personal services/general retail building. Fundamentally a mixed-use project, all of Culdesac’s retail buildings (except the restaurant building) will have residential apartments on top.
The buildings are being thoughtfully designed by Opticos Design of Berkeley, Calif. and Lorenzo Perez with Venue Projects of Phoenix. The retail development will be like nothing else in the Phoenix metropolitan area. Dense mixed-use buildings will create a sense of place and community that encourages outdoor activity throughout the day and evening. The project, with its convenient transportation access and variety of exterior spaces, is designed so residents and retailer users will take advantage of outdoor energy and street views. Shade is provided through intentional placement of trees, arcades and breezeways to enhance the pedestrian experience. The buildings’ close proximity to each other also generates shade while creating a sense of intimacy.

“The market hall will feature three local micro restaurants, a bar, open seating, connectivity within the community, and tons of outdoor seating to create energy,” Sunder said.
The grocery store will have fresh produce, grab and go items, and convenience items.
The retail area’s Phase 2 will feature the personal services/general retail building which will include offerings such as a nail salon and barber shop. To learn more visit www.culdesac.com




