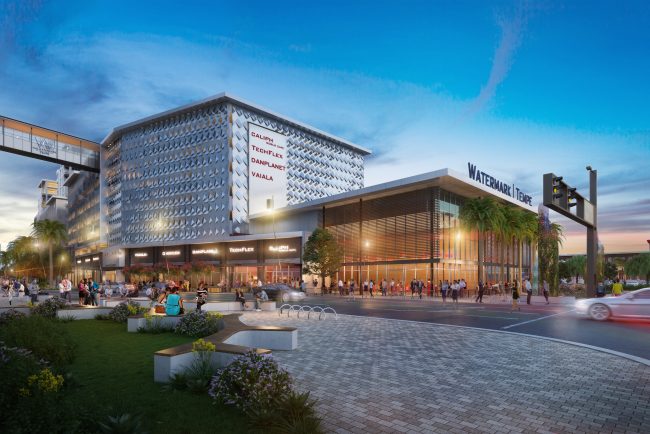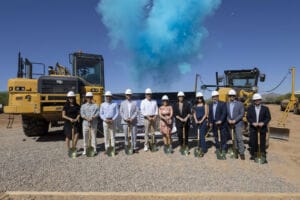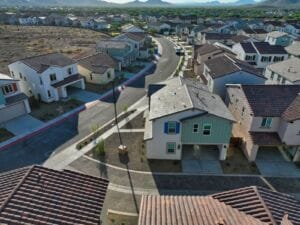Fenix Development, a Los Angeles-based real estate investment and development company, has broken ground on Phase I of The Watermark | Tempe at the north bank of Tempe Town Lake.
Phase I, of the 1.9 million-square-foot mixed-use development, will include 250,000 square feet of premium Class A office space, 44,000 SF of high-end restaurant and boutique retail service space and 360 luxury apartments. Future phases include a second 360,000 SF office tower, an additional 20,000 SF of restaurant and retail space, and a 170-room business-class hotel. Fenix Development is scheduled to deliver Phase I in the fall of 2018.
“After years of planning I am proud to announce that we have officially broken ground at The Watermark,” said David Norouzi, president of Fenix Development. “Given the site’s lake-frontage, easy access, abundant parking and proximity to the 202 Freeway, we hope Watermark will become Tempe’s new gathering place.”
At build-out, Phase I will include two buildings. The first building, a 15-story building with premium Class A office space, starts on the eighth floor and extends to the penthouse on the 15th floor. The office space will sit on top of the seven floor parking structure and features full height floor-to-ceiling glass around the entire building. The street level will feature 18,250 SF of high-end restaurant and retail space that overlooks the Watermark plaza and splash pad water feature – the center and focal point of the property. The second building includes an additional seven level parking structure with an additional 25,565 SF of high-end restaurant and retail space with street level frontage along Watermark’s main driveway facing Scottsdale Road.

“This land has sat vacant and underutilized since the days of the Devil House and Club Rio,” according to Mike Loretz, project manager at Fenix Development. “The Watermark is a new chapter in the history of North Tempe. This project will be the Valley’s preeminent live-work-play environment setting a new standard for Tempe.”
The vertically integrated mixed-use development was designed by Nelsen Partners, Design Workshop, Erickson and Meeks Engineering and PK Associates and is being built by Okland Construction. The office building was designed to begin on level eight to arrive in the Sky Lobby that houses tenant amenities such as the Sky Game Room, Sky Fitness Center, Sky Lounge, Sky Conference Center and Sky Terrace.
“Floors nine through 15 will have approximately 31,000 SF of office capacity with the 15th floor penthouse featuring 360-degree unobstructed views,” said Mike Beall, executive managing director of Cushman & Wakefield. “A 90-foot Skywalk, is another exciting component, which will connect the north parking structure to the eighth floor Sky Lobby and stands 80 feet above the ground floor retail and parking; no other project in Arizona has this feature.”
“This project is truly one-of-a-kind to the area. The attention to detail and design that Fenix has put into this project provides an opportunity to attract a level of quality restaurants and retailers Tempe has not yet seen,” says Brent Mallonee, senior director of Cushman & Wakefield.
“The Watermark is a truly great example of forward thinking and will set a new standard for a live-work environment in the Valley. This project will add to the already thriving center along Tempe Town Lake and in our downtown – we are proud to welcome The Watermark to Tempe,” said Tempe Mayor Mark Mitchell.
“Tempe’s Class A vacancy rate is among the lowest in the Greater Phoenix Metropolitan Area,” said Donna Kennedy, City of Tempe Economic Development Director. “The Watermark will give us the opportunity to serve the many tech companies, corporate offices and finance firms that want to bring jobs to Tempe.”
Cushman & Wakefield’s Mike Beall, Chris Walker, Sean Spellman and Jeff Wentworth serve as the exclusive office leasing agents and Brent Mallonee and Golden St. John have the retail leasing assignment for The Watermark | Tempe.




