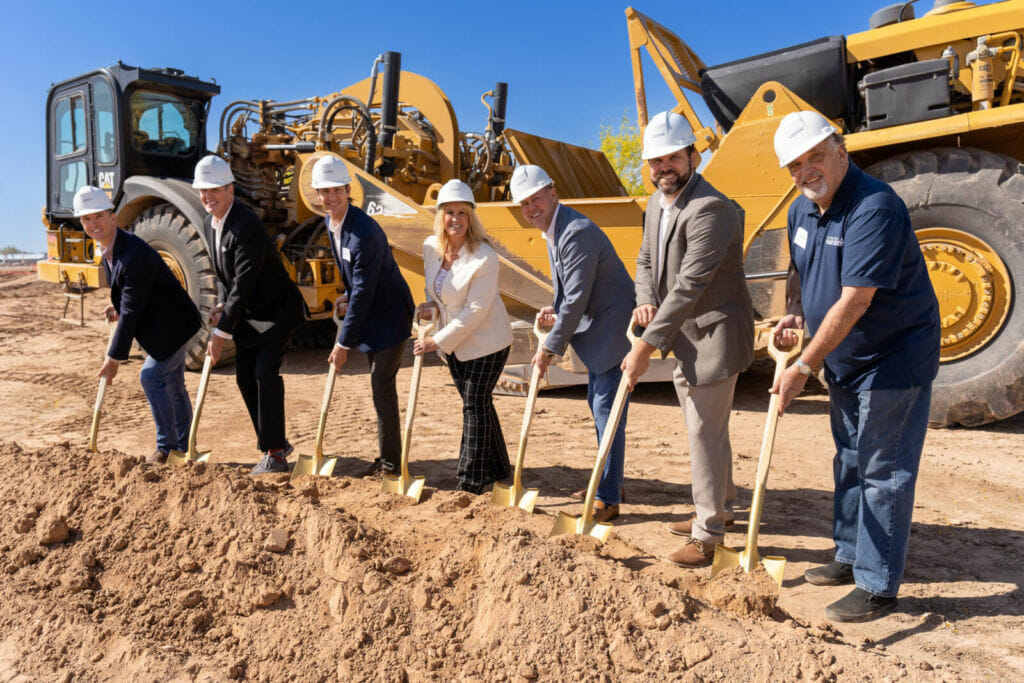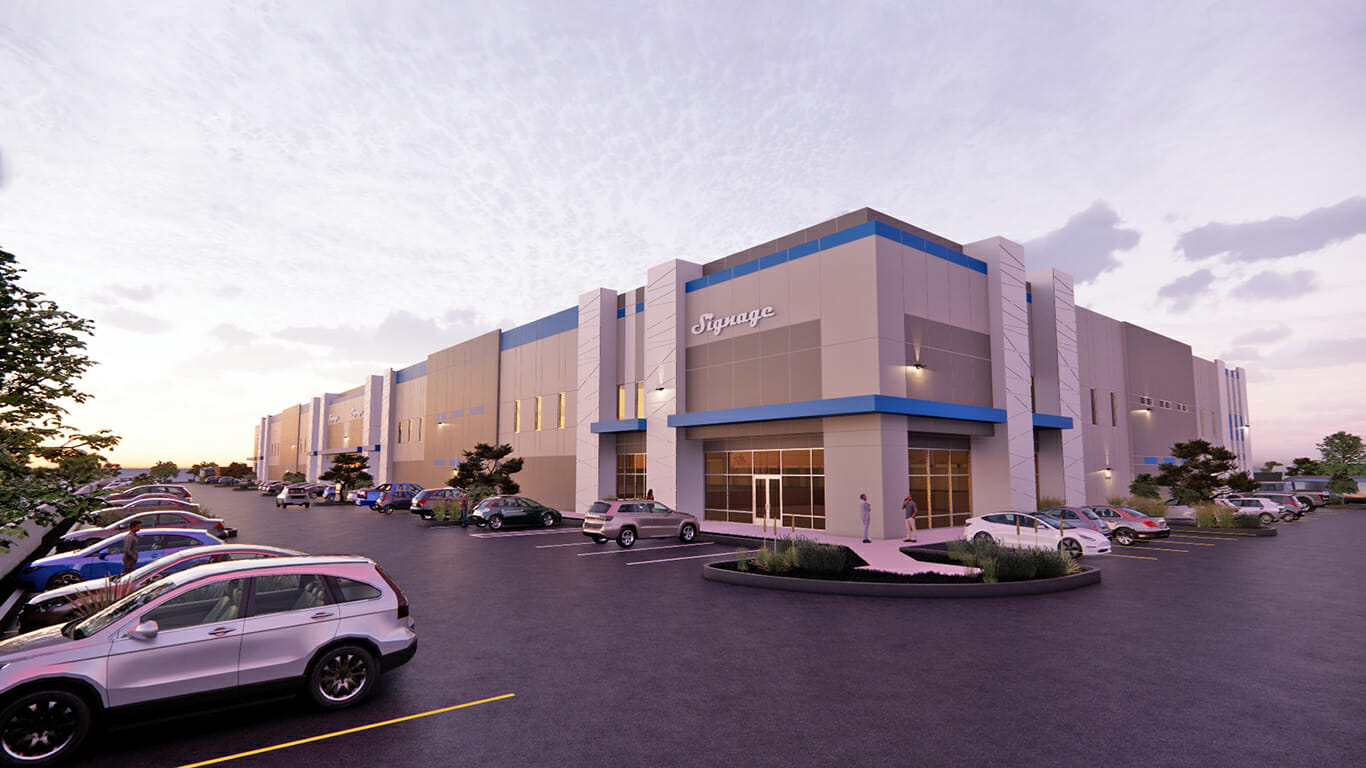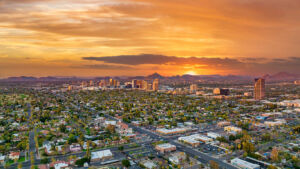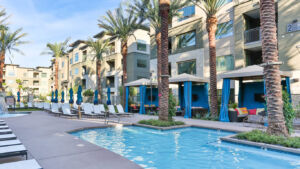Greystar Real Estate Partners has joined with the Phoenix Office of JLL, local project partners and dignitaries to break ground on Caliber by Greystar. The three-building, Class A industrial park is the first element to break ground at Greystar’s Peoria Place, a $500 million mixed-use master plan designed to revitalize a central historic downtown infill land site in Peoria, Arizona.
DEEPER DIVE: Empire 101 industrial project breaks ground in Peoria
Caliber is located along the US 60, at the southwest corner of 79th and Grand avenues. It is part of the 88-acre Peoria Place, which is slated to include luxury apartments, build-to-rent single family homes, residential over retail, 20 acres of open space and the Caliber light industrial park.
At build-out, Caliber will total 411,918 square feet of Class A product broken down as a 114,446-square-foot Building A, 122,863-square-foot Building B and 174,609-square-foot Building C, with Buildings A and B offering divisibility to serve a diversity of uses and tenant sizes.
“Peoria is a fast growing, innovative city that is committed to supporting all business through development with a streamlined permitting process and leadership that is not only pro-business but moves at the speed and efficiency of business,” said City of Peoria Vice Mayor Denette Dunn. “We welcome businesses like Greystar and projects like Peoria Place and Caliber industrial park, as we work together to realize Peoria’s full potential.”

“Greystar is proud to break ground on Caliber, the Class A industrial component of the Peoria Place master plan,” said Greystar Managing Director Billy Cundiff. “Peoria Place is a unique opportunity to activate Peoria’s downtown with high-quality residential and employment options. The immediate access to major arterials, an educated workforce and high population growth has created an ideal location for manufacturing and logistics companies expanding their operations. It has been a pleasure working with the City of Peoria, and we look forward to delivering this successful project.”
All buildings at Caliber will feature 32’ clear height, modern 50’ x 52’ column spacing, energy efficient LED lighting and ESFR sprinklers. Building A will be served by a 137’ truck court. Buildings B and C will share a 190’ truck court. Together, the park will offer 99 dock doors and six drive-in doors, as well as parking for 554 cars. Each building is also being built with a move-in-ready office build-out of up to 2,000 square feet.
JLL Executive Managing Director Tony Lydon, Managing Director John Lydon, Vice President Hagen Hyatt and Associate Kelly Royle are the project’s exclusive leasing brokers. The general contractor is Layton Construction. The project architect is Deutsch Architecture Group.
“Caliber is an exciting start to Greystar’s vision for Peoria Place, creating close-to-home employment opportunities and offering valuable advantages for logistics users such as direct access to U.S. 60, a community of nearby warehouse and logistics companies, and move-in-ready office buildouts,” said Lydon. “The office buildouts, in particular, will resonate well with companies looking for speed-to-market options that get them quickly up and running in Phoenix.”
An enclosed conduit raceway infrastructure at each building will offer tenants at Caliber the opportunity to double their power capacity from 3,000 to 6,000 amps, allowing for expanded capabilities and value-add improvements such as roof-mounted solar systems and EV charging stations.
Caliber is situated directly along the U.S. 60, two miles from Loop 101 and within a 30-minute drive of 3,450 transportation/warehouse and manufacturing firms, and more than 14,180 employees from those sectors. It is also minutes from major retail, dining and entertainment destinations including Westgate and State Farm Stadium.
Completion of Caliber is slated for Q2 2024. Greystar’s first residential projects at Peoria Place are expected to break ground this summer, with additional development to follow.




