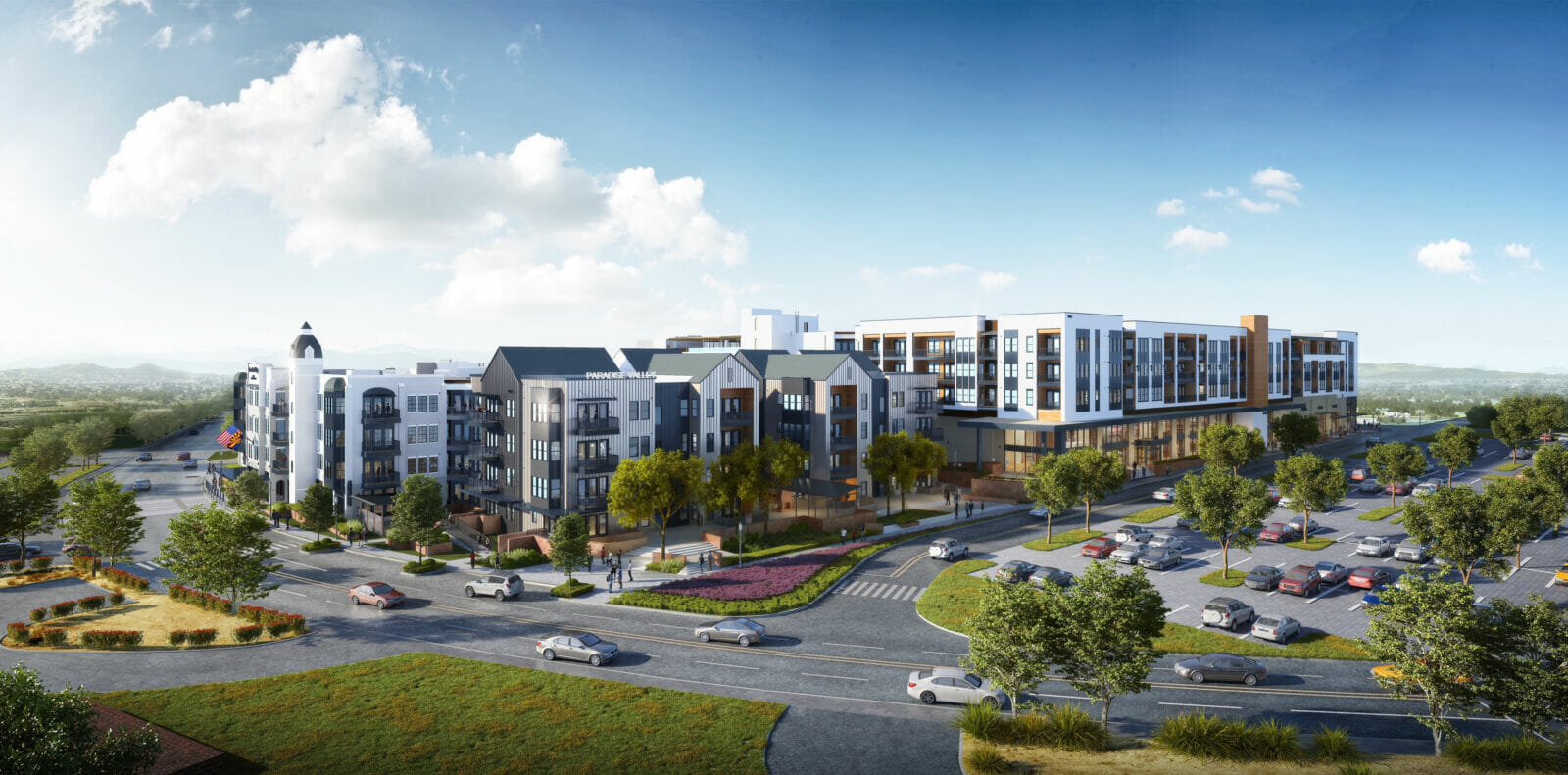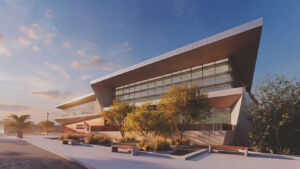A new era is about to unfold at the beloved Paradise Valley Mall site as RED Development announced new details about the massive redevelopment currently underway at the 100+acre project located at Tatum Boulevard and Cactus Road in Phoenix.
For starters, the re-envisioned mega, mixed-use destination has a new, and simple, name – PV. Plus, an updated look and feel with a new logo that was inspired by the Union Jack entry cubes, an original architectural element of Paradise Valley Mall from the 1970s.
READ ALSO: Metrocenter Mall is getting a $750 million makeover
“The overall vision of this redevelopment is guided by the sentiment of honoring the more than 40-year history and legacy of the former mall and its significance in the neighborhood,” said Mike Ebert, managing partner at RED. “At its core, PV is about building a strong and enduring sense of community. It will be a mix of retail, restaurant, outdoor spaces, housing, and employment and a destination that fosters collaboration, creativity and coming together.”
As part of the multi-phase, multi-year endeavor, phase one of PV will open in mid-2024 and include a 400-residence luxury apartment building by StreetLights Residential, Whole Foods Market, a new Harkins dine-in luxury theater concept and three best-in-class, upscale restaurants that will be disclosed in the coming weeks. Phase one will also include an expansive 3+acre central park and community gathering place situated amongst the mecca of dining, entertainment and retail experiences. Along with lush landscaping and linked open spaces with walking paths, it will feature a pavilion for performances, events and community activities.

The apartment portion of phase one is expected to break ground this month and will offer studios, one-, two- and three-bedroom floorplans ranging in size from 504 to 1,750 square feet. Highlights of the interiors include spacious walk-in closets, 10-foot ceilings, full-size washer and dryers, smart door locks and oversized patios and balconies with mountain views. Kitchens will be complete with stainless steel GE appliances, quartz and granite countertops, ceramic tile backsplashes and contemporary custom cabinetry. The lobby will feature a resident clubroom with a full-service bar, a fitness/flex center, dry-clean drop off, a pet park and an indoor pet spa. Thoughtfully designed exterior amenities include a resort-style swimming pool and deck complete with fire pits, cabanas, lounge seating and connectivity to walkable grocery and retail amenities.
“We are excited to be part of the redevelopment vision that will restore the activity, vibrancy and sense of community that was prevalent for so many years on the property,” says StreetLights Senior Vice President Greg Nadeau. “Our residents value walkability and convenient access to amenities and retail; expectations will be exceeded with this mixed-use project.”
“It’s fantastic to see that through this evolution, from 1970s mall to world-class, mixed-use destination, developers RED and Macerich are committed to keeping the fabric of our community as the central focus that is inspiring the design, tenant mix and overall offering of PV,” said Phoenix City Councilwoman Deb Stark. “This is the first of many exciting announcements planned and we look forward to seeing these phase one tenants embark on construction.”
Located in an opportunity zone, the developers are planning the next phases of the property that will include office, additional retail and residential, hospitality, and entertainment concepts. For more information about PV, visit pvPHX.com.




