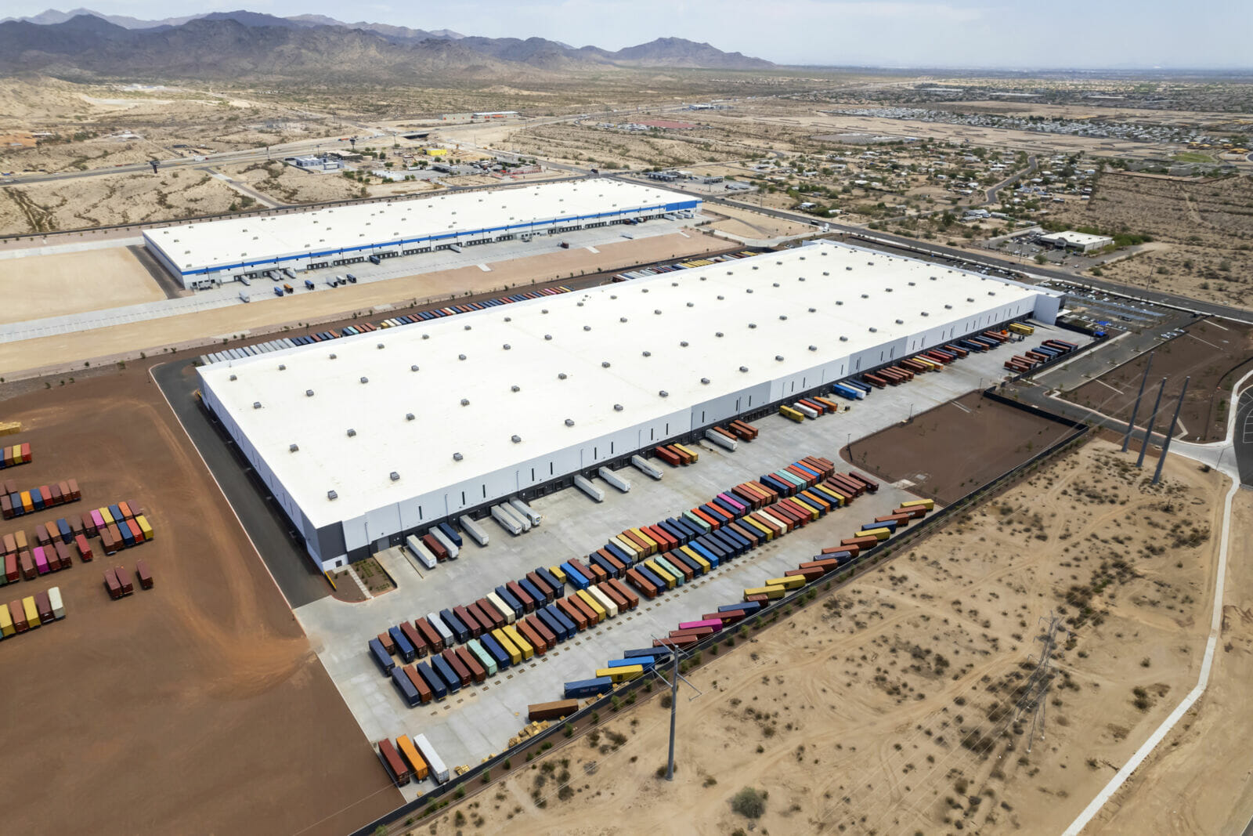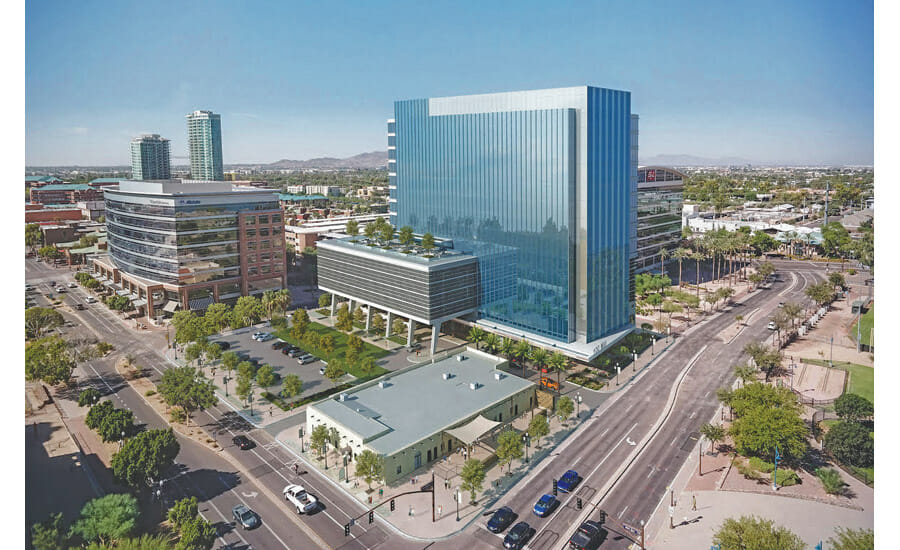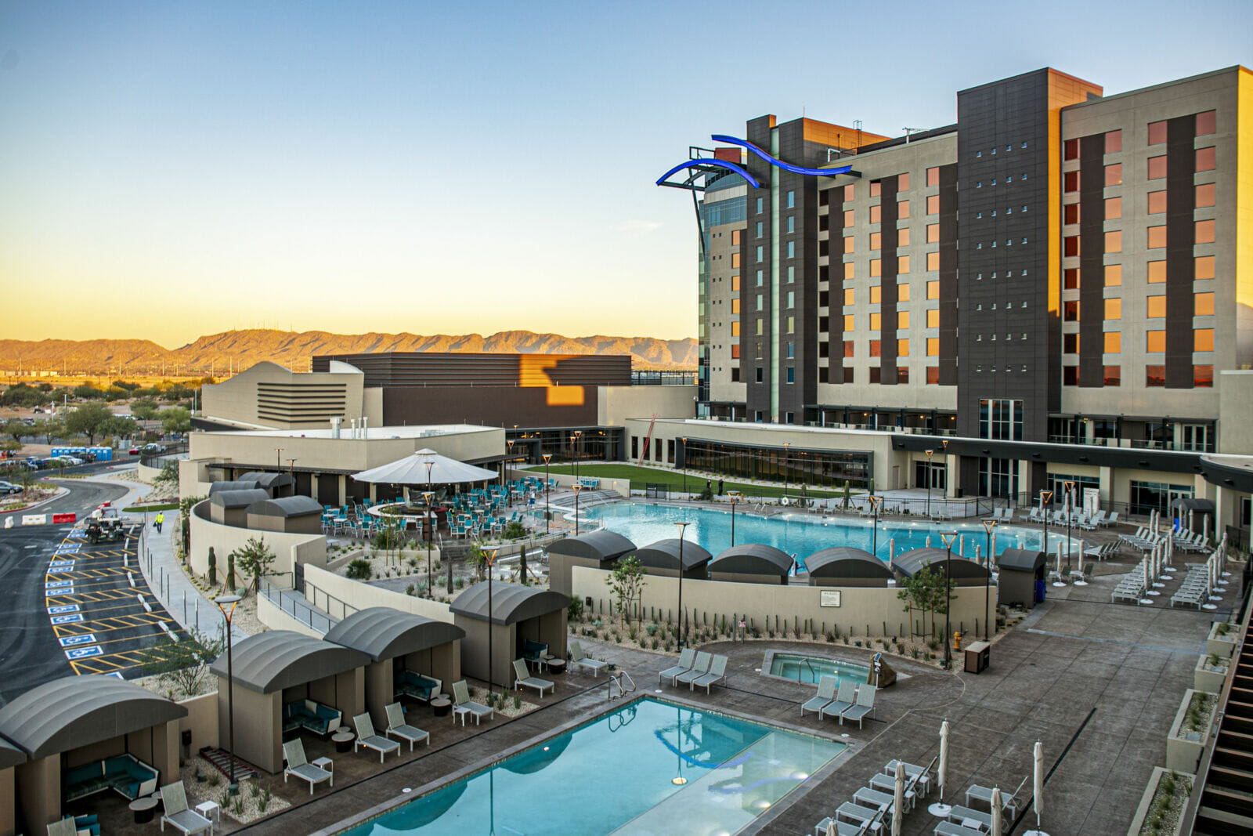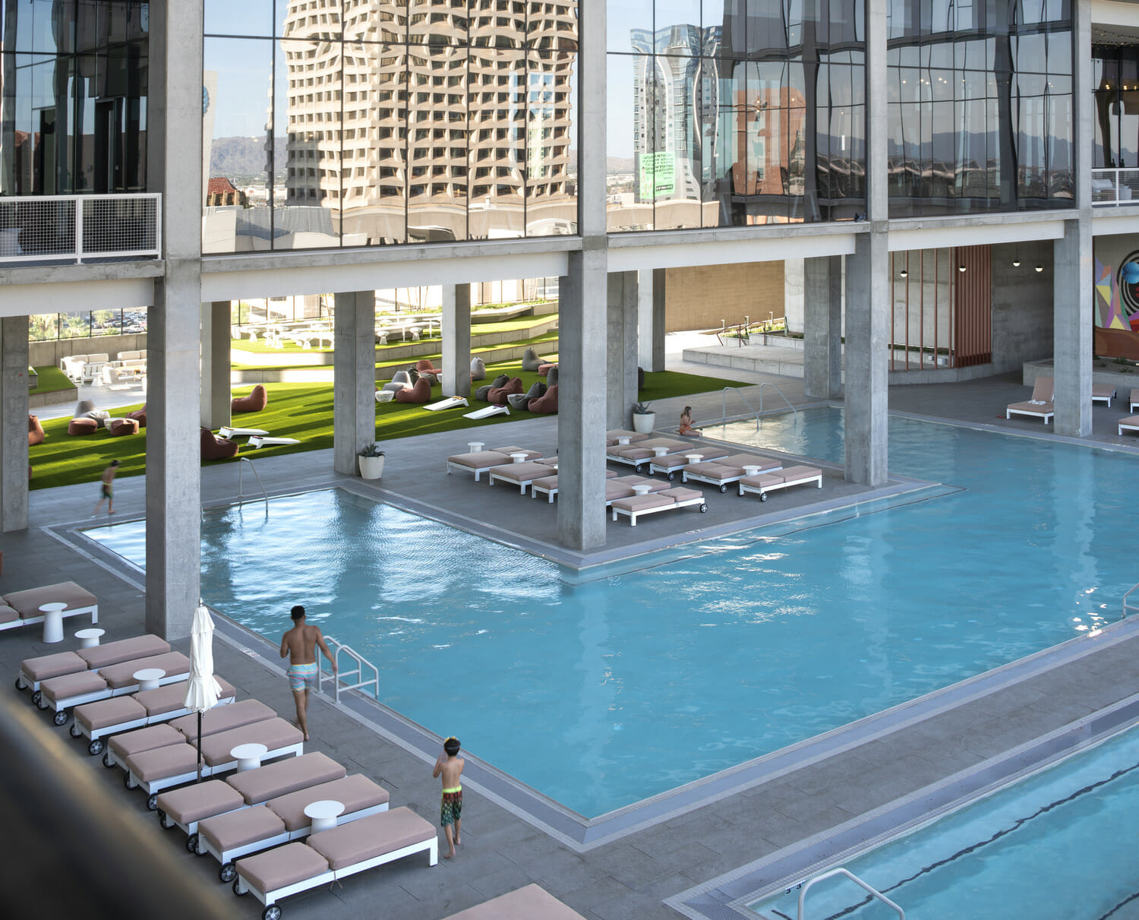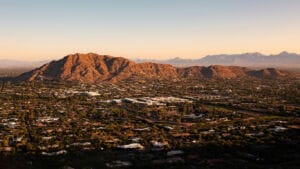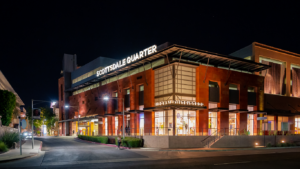The Real Estate Development (RED) Awards are the Academy Awards of Arizona’s commercial real estate industry. The 2023 RED Awards honor projects completed in the 2022 calendar year. And with a record number of nominations coming out of Arizona’s red-hot CRE industry — from city-sized industrial developments to game-changing projects that will shape the way we work, live and play — the finalists for the 2023 RED Awards truly represent the best in Arizona.
DEEPER DIVE: Phoenix ranks No. 2 for most industrial real estate under construction
The finalists and winners of the 2023 RED Awards will be recognized at an awards event Thursday, March 16 at Chateau Luxe in Phoenix. Sponsors include DP Electric, Willmeng, Clayco, Layton Construction and Chasse Building Team. The production sponsor is Merestone. The floral provider is PJs Flowers.
Tickets for the 2023 RED Awards can be purchased here.
Here are the finalists for the 2023 RED Awards.
Healthcare project of the year
Arizona Regional, Intensive Care, Specialty & Emergency Veterinary Center (ARISE)
Fun fact: This two-story, 33,000-square-foot, state-of-the-art emergency veterinary center contains 34 exam rooms, five dedicated surgery suites, client-visiting spaces and much more.
Developer: National Veterinary Associates
Contractor: Ryan Companies
Architect: Animal Arts
Subcontractors: DP Electric, Walltek, Western Building Group, Sun Valley Masonry and Bootz Manufacturing
Value: $18 million
City: Queen Creek
Banner Desert Medical Center Women’s Tower expansion
Fun fact: The five-story, vertical expansion above the existing two-story north wing of Banner Children’s enables the accommodation of a wealth of additional women- and infant-care services.
Developer: Banner Desert Medical Center
Contractor: DPR Construction
Architect: Cuningham
Subcontractors: Cannon & Wendt, Amfab Steel, SurePods, MKB, Kapture and Bel-Aire Mechanical
Value: $97.7 million
City: Mesa
Fetzer Surgical
Fun fact: This 16,344-square-foot building was designed to be highly functional while also matching the vibrant residential neighborhood of DC Ranch and enabling views of the McDowell Mountains.
Owner: Fetzer Surgical
Contractor: LGE Design Build
Architect: LGE Design Group
Value: $3.3 million
City: Scottsdale
Mayo Clinic Hospital east expansion
Fun fact: With a tight,18-month project turnaround, this 330,000-square-foot expansion achieved the hospital’s goal to increase patient capacity — finishing under budget and ahead of schedule.
Owner: Mayo Clinic
Contractor: McCarthy Building Companies
Architect: Shepley Bulfinch
Subcontractors: Amfab Steel, WD Manor Mechanical, Sturgeon Electric, AROK and Walters & Wolf
Value: $145 million
City: Phoenix
Seres Therapeutics
Fun fact: Completion of new lab and office space helped Seres — a pioneer in microbiome therapeutics for serious diseases — support its growing scientific research and development needs.
Owner: Seres Therapeutics
Contractor: Jokake Construction
Architect: Corgan
Subcontractors: Sun Door and Trim, R-N-R Steel and Arctic Air
Value: $2.8 million
City: Tempe
Higher education project of the year
Arizona State University Media and Immersive eXperience Center @ Mesa City Center
Fun fact: This 118,000-square-foot downtown Mesa project blends multifaceted technical higher-ed programs with long-term civic functionality, creating an open, community gathering space.
Owner: City of Mesa
Contractor: DPR Construction
Architects: Holly Street Studio and Bohlin Cywinski Jackson
Subcontractors: DPR Construction, ARUP, Dibble Engineering, Colwell Shelor and Suntec Concrete
Value: $70 million
City: Mesa
Northern Arizona University Student Athlete High Performance Center
Fun fact: Lumberjack student athletes now have a 72,000-square-foot central hub for training and recovery with access to features such as an underwater treadmill and two plunge pools.
Owner: Northern Arizona University
Contractor: CORE Construction
Architect: DLR Group
Subcontractors: Division 3 Structures, Castle Steel, Ignace Brothers Commercial Construction, BZ Painting and Liberty Gandy Pipeline Services of Arizona
Value: $47 million
City: Flagstaff
South Mountain Community College, Life and Physical Science Building expansion
Fun fact: Modernizing and refreshing SMCC involved applying a “science on display” concept, infusing light into areas surrounding labs, hallways and classroom spaces.
Owner: South Mountain Community College
Contractor: McCarthy Building Companies
Architect: Gensler
Subcontractors: Dibble, Energy Systems Design, MBJ Consulting Structural Engineers,
Size: 32,000 square feet
City: Phoenix
Studios at Mesa City Center
Fun fact: Added to the existing unique, classic desert, mid-century modern building, the renovation of Mesa studios included installation of glass panels to bring new life and light to the dynamic space.
Owner: City of Mesa
Contractor: Okland Construction
Architect: Gensler
Subcontractors: PK Associates, Energy Systems Design, Colwell Schelor Landscape, Dibble and MCH
Size: 26,500 square feet
City: Mesa
University of Arizona Student Success District
Fun fact: In addition to transforming the main library, the Science-Engineering Library, Academic Success Center and Bear Down Gym, the once autonomous buildings are now conveniently connected.
Owner: University of Arizona
Contractor: Sundt Construction
Architect: Poster Mirto McDonald
Subcontractors: Comfort Systems, Wilson Electric, MKB, AES and Blanco Concrete
Value: $61.6 million
City: Tucson
Hospitality project of the year
ASU Mullett Arena
Fun fact: Completed seven weeks ahead of schedule, this 185,000-square-foot arena has 5,000 seats, is home to Sun Devil men’s hockey and wrestling, and hosts community concerts.
Developer: Mortenson
Contractor: Mortenson
Architect: SCI Architects
Subcontractors: Fleming West, UMEC, Wilson Electric, Coreslab and PCI
Value: $133 million
City: Tempe
Fairmont Scottsdale Princess Privado Villas
Fun fact: In addition to the makeover of the now amenity-packed Privado Villas — 119 residential-style suites — the villa renovation project also included the addition of a relaxation pool and bar.
Owner: Strategic Hotels & Resorts
Contractor: PWI Construction
Architect: Kollin Altomare Architects
Subcontractors: PK Associates, GB Two Landscape, Rawson Enterprises, Nationwide Hospitality Plumbing and Whitespace Interiors
Size: 119 suites
City: Scottsdale
Hilton Scottsdale North at Cavasson
Fun fact: Honoring the property’s natural desert aesthetic, this project incorporated design elements to maximize comfort and character, including special touches such as locally quarried DC Ranch Stone.
Developer: Nationwide Realty Investors
Contractor: Layton Construction
Architect: BRP Architects
Subcontractors: Western Millwork, Hardrock Concrete, Vertical Blind, BrightView Landscape and Tuscano Building & Stone
Value: $53 million
City: Scottsdale
Gila River Resorts & Casinos – Wild Horse Pass expansion
Fun fact: The first expansion since the property’s 2009 opening, new additions include a 165,000-square-foot, 11-story sunrise tower providing even more guest rooms and features.
Owner: Gila River Indian Community
Contractor: Sundt Construction
Architect: Friedmutter Group
Subcontractors: Tynan Group, Buesing, Berg Electric, HACI and E&K
Value: $180 million
City: Near Chandler
Tía Carmen
Fun fact: Situated inside the AAA 4-Diamond JW Marriott Desert Ridge Resort & Spa, the design of the 419-seat Tía Carmen restaurant centered on a clean, warm palette with the use of soft curves and arches.
Owner: Trinity Investments
Contractor: PWI Construction
Architect: PHX Architecture
Subcontractors: TCP Group, Call Construction, Home Select and Singer Equipment Company
Size: 16,800 square feet
City: Phoenix
Industrial projects of the year
(Less than 200,000 SF)
Atlantic Aviation Scottsdale Hangar
Fun fact: In order to transform this industrial space, the existing T-hangar had to be demolished, making way for two new 28,000-square-foot hangar bays with attached support buildings for future tenant build-out.
Developer: Atlantic Aviation
Contractor: JE Dunn Construction
Architect: DWL Architects + Planners
Subcontractors: Tempe Mechanical, HardRock Concrete Placement, Bell Steel, Markham Contracting and E&K of Phoenix
Value: $13.2 million / City: Scottsdale
Chandler Crossroads Phase II
Fun fact: This 116,085-square-foot industrial building’s architectural features, prime location and leasing success came as the result of the development team and City of Chandler’s ongoing collaboration.
Developer: ViaWest Group
Contractor: Willmeng Construction
Architect: Deutsch Architecture
Subcontractors: Riggs Concrete, The Structures Group, Pro-Low, Apache and Hawkeye
Value: $25 million
City: Chandler
Frito Lay at Peoria Logistics Park
Fun fact: The industrial portion of this project encompasses 150 acres and will be the largest Class A industrial park to be developed in the city.
Developer: VanTrust Real Estate
Contractor: Willmeng Construction
Architect: Butler Design Group
Subcontractors: Hawkeye Electric, Sunland Asphalt, Riggs Companies and The Structural Group
Size: 157,289 square feet
City: Peoria
Northrop Grumman Satellite Division Production Facility
Fun fact: The Gilbert facility is one of the largest and most advanced satellite assembly and test facilities in the nation and is designed to provide multiple clean rooms and production spaces.
Developer: Northrop Grumman
Contractor: Willmeng Construction
Architect: Gensler
Subcontractors: Suntec Concrete, Kimley Horn, WB Engineers & Consultants, PK Associates and Fisher Engineering
Value: $54.4 million
City: Gilbert
Warner Commerce Center
Fun fact: This 197,000-square-foot industrial space will provide space for warehouse/distribution and manufacturing tenants in an infill Tempe location, less than a mile from full diamond access to Interstate 10.
Developer: Opus Development Company
Contractor: Opus Design Build
Architect: Opus AE Group
Subcontractors: Riggs Companies, Jenco, Levake Construction, Sanders & Wohrman Corporation and Buesing Corp.
Value: $42 million
City: Tempe
(200,000 SF-320,000 SF)
Lotus Project – Phase II
Fun fact: Positioned on a 21-acre site, this project incorporates three precast industrial buildings totaling 292,098 square feet, just off the Loop 202 with building signage rights.
Developer: Conor Commercial Real Estate
Contractor: McShane Construction Company
Architect: DLR Group
Subcontractors: Scott’s Diversified Contractors, Suntec Concrete, BrightView Landscaping, Desert Structures and Specialty Roofing
Size: 292,098 square feet
City: Chandler
ElectraMeccanica
Fun fact: Designated as the company’s global headquarters, this space features 235,000 square feet of Class A industrial space. The facility will also be home to the company’s first U.S.-based engineering technical center.
Developer: Marwest Enterprises
Contractor: Willmeng Construction
Architect: Ware Malcomb
Subcontractors: Suntec Concrete, DP Electric, Encore Steel, TLCP Structural, Hunter Engineering and Speedie & Associates
Size: 235,094 square feet
City: Mesa
Prologis Commerce Park @ Goodyear Building 4
Fun fact: This speculative development was the last building of Prologis’ 150-acre Prologis Commerce Park project, providing Fairfield Processing Corp. space needed for production and shipping to the western U.S.
Developer: Prologis
Contractor: Derek Builders
Architect: HPA
Subcontractors: Structures Group, Desert State Electric, Signal One Fire and Communications, Olympic West Fire Protection and Milam Glass
Size: 209,497 square feet
City: Goodyear
View 202
Fun fact: Both buildings of View 202 Phase I were fully leased prior to project completion. Among the 197,000-square-foot industrial space tenants: a manufacturing company, automotive supply chain company and more.
Developer: Sunbelt Investment Holdings
Contractor: Layton Construction
Architect: Butler Design Group
Subcontractors: Buesing Corp, B&F Contracting, Riggs Concrete, AME Landscape and Precision Glass
Size: 248,350 square feet
City: Mesa
Spencer’s TV & Appliance
Fun fact: This is the first development on the Gila River Indian Community (GRIC) after the creation of the South Mountain Loop 202 freeway.
Developer: Trammell Crow Company
Contractor: Wespac Construction
Architect: Butler Design Group /
Subcontractors: ABCO West Electric, Desert Structures, Gunsight Construction, Saguaro Steel, Suntec Conrete
Size: 320,000 square feet
City: Chandler
(320,001 SF-755,000 SF)
Buckeye85
Fun fact: The state-of-the-art freezer/cooler capabilities at Buckeye85 is a valuable addition to the Valley’s largely outdated cold storage inventory — much of which was developed in the mid-1980s or earlier.
Developer: LPC Desert West
Contractor: Layton Construction
Architect: Butler Design Group
Subcontractors: Desert Structures, Hardrock, Hunter Engineering
Value: $77 million
City: Tolleson
PepsiCo/Gatorade @ Tolleson Corporate Park
Fun fact: This new development more than doubles PepsiCo’s footprint in Tolleson Corporate Park, making it a major economic driver.
Developer: Merit Partners
Contractor: Stevens-Leinweber Construction
Architect: Butler Design Group
Subcontractors: Pro-Low Joint Venture, Specialty Roofing, Suntec Concrete, TCK Air Conditioning and Heating, The Structures Group
Size: 753,687 square feet
City: Tolleson
Goodyear Crossing Phase I
Fun fact: This project underscores a highly coordinated effort by multiple stakeholders, creating industrial spaces geared for small to mid-sized companies within a sought-after opportunity zone.
Developer: ViaWest Group
Contractor: Willmeng
Architect: McCall & Associates
Subcontractors: Bell Steel, Global Roofing Group, Gunsight Construction, Panelized Structures, Riggs Companies
Brokerage: Lee & Associates
Value: $80 million
City: Goodyear
Lakin Industrial Park Building A
Fun fact: To get the project off the ground, the Layton team had to develop all the infrastructure since the property was farmland when the development started.
Developer: Clarius Partners
Contractor: Layton Construction
Architect: Butler Design Group
Subcontractors: Desert Structures, Olympic West Fire Protection, Progressive Roofing, Suntec Concrete
Size: 730,339 square feet
City: Goodyear
Elliot Gateway
Fun fact: When the development team for Elliot Gateway presented its plan to the Mesa Design Review Board, the city called it a “poster child for industrial projects in Mesa.”
Developer: Trammell Crow Company
Contractor: Graycor
Architect: Butler Design Group
Subcontractors: Desert Structures, Hawkeye Electric, McCain Construction, Scott’s Diversified Construction, Suntec Concrete
Size: 517,000 square feet
City: Mesa
(More than 755,001 SF)
10 West Commerce Park
Fun fact: 10 West was the first big-box industrial facility to be developed speculatively in Buckeye and the entire building was pre-leased to Funko during the 2021 construction process.
Developer: Creation Equity
Contractor: LGE Design Build
Architect: LGE Design Build
Brokerage: Cushman and Wakefield
Value: $130 million
City: Buckeye
Best Buy @ First Park Pebble Creek
Fun fact: First Park Pebble Creek has the ability to expand to 1.2 million square feet – a key factor in Best Buy’s decision to locate here.
Developer: Merit Partners
Contractor: Stevens-Leinweber Construction
Architect: Butler Design Group
Subcontractors: Ikon Steel, Miner Corp, Olympic West Fire Protection, Pro Low Joint Venture, Suntec Concrete
Brokerage: CBRE, Colliers
Size: 803,000 square feet
City: Goodyear
Elliot 202
Fun facts: Through many challenges, the massive project was delivered on time. In August, the building was sold to the California State Teachers’ Retirement System for $187 million.
Developer: Marwest Enterprises
Contractor: Willmeng Construction
Architect: Ware Malcomb
Subcontractors: Hunter Engineering, MP+E, Peterson Associates Consulting Engineers, Speedie & Associates, Suntec Concrete
Size: 1,194,923 square feet
City: Gilbert
Latitude 303
Fun fact: Dramatically angled windows and lines convey speed, motion, and momentum alongside the Loop 303 by day and electrify with lazer- like linear LED lighting by night.
Developer: McKinney Investments
Contractor: NittiDAC, a joint venture between Nitti Builders and Del Amo Construction
Architect: Butler Design Group
Subcontractors: Delta Diversified Enterprises, Holly Steel, JJ Sprague of Arizona, Scotts Diversified Construction, Suntec Concrete
Brokerage: Stream Realty
Size: 906,607 square feet
City: Glendale
Sarival Logistics Center
Fun fact: Almost a half-mile long and 600 feet wide, the building features two moment frames that run the width of the structure.
Developer: WPT REIT
Contractor: Layton Construction
Architect: Butler Design Group
Subcontractors: AME Electrical, Panelized Structures, Precision Glass, Pro-Low, SunTec Concrete
Size: 1,156,000 square feet
City: Litchfield Park
K-12 education project of the year
Crismon High School
Fun fact: Crismon High School is a 190,000-square-foot, 76-acre high school campus constructed to accommodate future growth and technological advancements.
Owner: Queen Creek Unified School District
Contractor: CORE Construction
Architect: Orcutt | Winslow
Subcontractors: Pete King Construction, Progressive Roofing, Sun Valley Masonry, Castle Steel and Universal Piping
Value: $80 million
City: Queen Creek
East Valley Institute of Technology (EVIT) Power Campus extension
Fun fact: Completion of the 30,000-square-foot building remodel and 108,976 square-foot-parking structure enabled EVIT to more than double enrollment during the 2021-22 school year.
Owner: East Valley Institute of Technology
Contractor: McCarthy Building Companies
Architects: ONE! Architecture and SPS+ Architects
Subcontractors: Urban Energy Solutions, S&H Steel and Wholesale Floors
Value: $44 million
City: Mesa
Killip Elementary School
Fun fact: Creativity was the driver of the KES project, drawing inspiration from “Peter Pan’s” Neverland map, including new school areas like the “Daisy Meadow,” “Hidden Cove” and more.
Owner: Flagstaff Unified School District
Contractor: CORE Construction
Architect: DLR Group
Value: $24 Million
City: Flagstaff
Mountain View High School modernization
Fun fact: Phase I was a fast and furious eight-week project that included an administration building addition as well as a new competition gym, media center and classroom building, along with other enhancements. Overall, there were three phases that took about 12 months to complete.
Owner: Mesa Public Schools
Contractor: CHASSE Building Team
Architect: SPS+ Architects
Subcontractors: EF Charles, A Professional Commercial Plumbing, Pueblo Mechanical, Pete King Construction and L.R. Cowan Concrete
Value: $44.6 million
City: Mesa
Tolleson Union High School Campus expansion
Fun fact: Totaling 110,443 square feet, this expansive renovation project included three major additions: a new media center, two-story classroom building and state of the art performing arts center.
Owner: Tolleson Union High School District
Contractors: CHASSE Building Team and RYTAN Construction
Architect: ADM Group
Subcontractors: Stone Cold Masonry, L.R. Cowan Concrete, Pete King Construction, Progressive Roofing, EF Charles
Value: $43,153,235
City: Tolleson
Mixed-use project of the year
Cavasson
Fun fact: Encompassing office and retail space, this mixed-use project also included a large parking structure, community gathering spaces, bike paths and more.
Developer: Nationwide Realty Investments
Contractor: Layton Construction
Architects: Butler Design Group, Columbus Architectural Studio, BRP Architects
Subcontractors: Stone Cold Masonry, Suntec Concrete, Integrity Electrical Services Company, Coreslab and Walters and Wolf
Size: 2,500,000 square feet
City: Scottsdale
City of Tucson Fire Station No. 8 rebuild
Fun fact: This 13,914-square-foot, single-story fire station, affectionately called the “House of Love” received a much-needed modernization since its 1868 inception.
Owner: City of Tucson
Contractor: CORE Construction
Architect: Perlman Architects
Subcontractors: JB Steel, Ron’s Concrete Construction, R.W. Strunk Excavating, Sun Valley Masonry and Commonwealth Electric
Value: $8.2 million
City: Tucson
Tucson Convention Center capital improvements
Fun fact: This 233,000-square-foot, mixed-use improvement project was a revisit for Sundt, who had also worked on the Convention Center in the 1970s.
Owner: Rio Nuevo Multipurpose Facility District
Contractor: Sundt Construction
Architect: Swaim Associates LTD
Subcontractors: Kelly Energy, Cable Solutions, Cutter Steel, Liberty Drywall and Hallmark Landscape
Value: $56 million
City: Tucson
The Link
Fun fact: With open, airy and light-infused design, this mixed-use project features more than 40,308 square feet of office space, a restaurant build out, atrium and more.
Developer: Mainstreet Capital Partners
Contractor: Wespac Construction
Architect: Gensler
Subcontractors: Saguaro Steel, Walters & Wolf Construction, Integrity Electrical Services, Plant Solutions and M3 Metals
Size: 5,347 square-foot addition to the existing 84,000 square foot building
City: Phoenix
Scottsdale Entrada
Fun fact: This vibrant mixed-use development included 735 apartment units, 250,000 square feet of office space and 7,500 square feet of freestanding retail.
Developer: DPC
Contractor: Kitchell
Architect: SmithGroup
Subcontractors: Hawkeye Electrical, Comfort Systems-HVAC, Suntec-Concrete, KT Fab-Glazing and Schuff-Structural Steel
Value: Office/retail $90 million, residential $205 million
City: Scottsdale
Multifamily project of the year
(Less than 350,000 SF)
Ascent at the Phoenician Golf Villas
Fun fact: Ascent at The Phoenician is a master-planned private residential community situated adjacent to The Phoenician, a Luxury Collection Resort and will consist of approximately 195 properties.
Owner: Replay Destinations
Contractor: PWI Residential
Architect: Nelsen Partners
Subcontractors: Bulthaup, Floor Associates, Vallone Design
Size or value: $2.5M to $5M per residence
City: Scottsdale
Clarendale Arcadia
Fun fact: Clarendale Arcadia offers panoramic mountain views at the 347,346-square-foot property, featuring 248 luxury senior apartment homes. Clarendale Arcadia features tailored lifestyles to fit each resident with high-end amenity offerings.
Developers: Life Care Services, Harrison Street and Ryan Companies
Contractor: Ryan Companies
Architect: ORB Architecture
Subcontractors: Suntec Concrete
Value: $104 million
City: Phoenix
Derby
Fun fact: Derby features world-class architecture and functional shared spaces to create the ideal home base for urban adventurers.
Developer: Transwestern Development Company
Contractor: Hensel Phelps
Architect: Belshaw Mulholland Architects
Subcontractors: AROK Drywall, Mirage Plastering, Specified Electrical Contractors, Suncoast Post-Tension, University Mechanical + Engineering Contractors, An EMCOR Company
Value: $47.6 million
City: Phoenix
The Landing at Fiesta Village
Fun fact: The team at P.B. Bell has been working on this project for more than six years, creating a multifamily community that’s reimagining Mesa living.
Developer: P.B. Bell
Contractor: MT Builders
Architect: Todd & Associates
Subcontractors: Beecroft, Encore Cabinets, Hayden Electric, JR McDade, Tribal Waters
Value: $49.3 million
City: Mesa
Kalon
Fun fact: After seeing high demand for additional living options in the Norterra area, Kalon is designed to encourage residents to live a work-play lifestyle and provide urban living in a suburban neighborhood.
Developer: P.B. Bell
Contractor: MT Builders
Architect: Todd & Associates
Subcontractors: Encore Cabinets, Hilty’s Electrical, JR McDade
Value: $49 million
City: Phoenix
(More than 350,000 SF)
Adeline
Fun fact: Comprising 379 luxury for-rent residences, Adeline is a 25-story building that boasts panoramic views of the skyline with a backdrop of the mountains surrounding the Valley.
Developer: Hines
Contractor: Whiting-Turner
Architect: SmithGroup
Subcontractors: Berg Electric. Kovach, Service Direct Landscape, Suntec Concrete, Wholesale Floors
Size: 387,525 square feet
City: Phoenix
AVE Phoenix Terra (formerly The Fillmore)
Fun fact: The clubhouse features work-from-home suites, a tequila room for resident gatherings, a billiards room, a kitchen and bar, and a catering kitchen.
Developer: High Street Residential
Contractor: CHASSE Building Team
Architect: ESG Architecture & Design
Subcontractors: Abril E Construction, Apodaca, Ceco Concrete, JFN, SPG Construction
Value: $68 million
City: Tempe
Scottsdale Entrada
Fun fact: The centerpiece of Scottsdale Entrada is the “Village Green” which is a large grass park setting with an amphitheatre to accommodate large scale outdoor gatherings or events.
Developer: DPC
Contractor: Kitchell
Architect: Todd & Associates
Subcontractors: Comfort Systems, Hawkeye Electrical, KT Fab, Schuff Steel, Suntec Concrete
Value: $205 million for residential
City: Scottsdale
X Phoenix – Phase I
Fun fact: X Phoenix is a new two-phase, 1.1 million-square-foot, mixed-use development that pays homage to the heritage of mid-century modern high-rises in Phoenix through its expression of structure and panelized exterior skin system.
Developer: Property Markets Group
Contractor: Rise Builders (now a part of Clayco)
Architect: Fitzgerald Associates, Shepley Bulfinch
Value: $98 million
City: Phoenix
Zaterra
Fun fact: Zaterra, a new luxury community in Chandler, sits on more than 22 acres and is the largest project built by P.B. Bell to date.
Developer: P.B. Bell
Contractor: MT Builders
Architect: BMA Architecture
Subcontractors: Beecroft, Encore Cabinets, Hilty’s Electrical, JR McDade, Tribal Waters
Value: $85.5 million
City: Chandler
Office project of the year
(Less than 100,000 SF)
Atlantic Aviation Scottsdale Hangar
Fun fact: To help support each hanger office, customer parking, covered parking, AOA wrought iron security fencing and landscaping were implemented as part of this project.
Developer: Atlantic Aviation
Contractor: JE Dunn Construction
Architect: DWL Architects + Planners
Subcontractors: Tempe Mechanical, HardRock Concrete Placement, Bell Steel, Markham Contracting and E&K of Phoenix
Value: $13.2 million
City: Scottsdale
Loftin Equipment
Fun fact: This 20,549-square-foot office/warehouse facility provides ample natural light, picturesque views of Camelback Mountain and is mixed with timeless elements and efficient design.
Owner: Loftin Equipment
Contractor: LGE Design Build
Architect: LGE Design Group
Value: $4.9 million
City: Phoenix
Prudential TI
Fun fact: Despite demolition of the entire existing suite, and the installation of the new suite, the renovation of this 10,009-square-foot office space took just two months to complete.
Developer: LBA Realty
Contractor: Willmeng Construction
Architect: Nelson Architecture & Interiors
Subcontractors: AKF Group and KSi Structural Engineers
Value: $1.5 million
City: Scottsdale
The Link
Fun fact: The three-story, glass-enclosed atrium lobby “links” two buildings together, creating a complete transformational rehabilitation and reconfiguration of the prior space.
Developer: Mainstreet Capital Partners
Contractor: Wespac Construction
Architect: Gensler
Subcontractors: Saguaro Steel, Walters & Wolf Construction, Integrity Electrical Services, Plant Solutions and M3 Metals
Size: 5,347 square-foot addition to the existing 84,000 square foot building
City: Phoenix
Vestar
Fun fact: To help accommodate Vestar’s growth, open and enclosed collaboration spaces and tech-enabled meeting rooms to support a hybrid workplace were added to the office space.
Owner: Vestar
Architect: Gensler
Subcontractors: Caruso Turley Scott, Energy Systems Design and MCH
Size: 12,000 square feet
City: Phoenix
(More than 100,000 SF)
100 Mill
Fun fact: This 286,990-square-foot, Tempe project consists of an 18-story Class AA office tower with an onsite hotel, conference room, roof-top amenities and more.
Owners: Hines and Cousins Properties
Developer: Hines
Contractor: Gilbane Building Company
Architect: Davis
Subcontractors: Corgan, PK Structural, Kovach, and Suntec
Value: $153 million
City: Tempe
CCS Presentation Systems
Fun fact: The construction of the CCS two-story, 38,000-square-foot headquarters building focused on innovative, dynamic and modern design, showcasing the company’s tech and AV design capabilities.
Developer: Byxbee Development Partners
Contractor: Wespac Construction
Architect: Butler Design Group
Subcontractors: Castle Steel, Jenco Electric, Walter and Wolf, Stone Cold Masonry and Castaldi
Size: 38,000 square feet
City: Mesa
Insight
Fun fact: Insight’s goal for its new 241,000-square-foot headquarters was to provide collaboration spaces at multiple levels and a mix of focus and interaction spaces to foster a culture of success.
Owner: Insight
Contractor: Holder Construction
Architect: Gensler
Subcontractors: Energy Design Systems, MCH
Size: 241,000 square feet
City: Chandler
The Grove
Fun fact: The 750,000-square-foot mixed-use development features more than 180,000 square feet of Class AA office space, a first-ever boutique hotel by famous restaurateur Sam Fox, luxury residences, and unique upscale dining and retail venues.
Developer: RED Development
Contractor: Okland Construction
Architect: Nelsen Architects
Subcontractors: Suntec Construction, Walters and Wolf, Kovach, JFK Electrical and Comfort Systems HVAC
Value: $400 million
City: Phoenix
The Beam on Farmer
Fun fact: This project is Arizona’s first mass timber, multi-story building. The 184,00-square-foot, Class A office features cross-laminated timber (CLT) slabs as well as glued laminated beams and columns.
Developer: Mortenson
Contractor: Mortenson
Architect: RSP Architects
Subcontractors: Suntec, Holzpak (CLT Suppliers), Kovach, Comfort Systems USA and DP Electric
Size: 184,000 square feet
City: Tempe
Office interiors project of the year
(Less than 18,000 SF)
Arcadia Management Group
Fun fact: After a pandemic-related delay, AMG welcomed 150 employees back to its new, state-of-the-art workspaces and conferencing centers.
Building owner: Bow River Capital
Contractor: Desert Metropolitan
Architect: Arcadia Management Group
Subcontractors: Humancentric Lighting, Dependable Glass, Legend Flooring, Baker Rigging and Ironwood Mills
Size: 18,500 square feet
City: Phoenix
Jokake office
Fun fact: Jokake’s new office was constructed by incorporating clear lines of sight and fully exposed glass conference rooms and offices to promote collaboration and team intermixing.
Owner: Jokake Construction /
Contractor: Jokake Construction /
Architect: Corgan /
Value: $920,327 /
City: Phoenix
Deloitte at 100 Mill
Fun fact: Despite post-COVID procurement and supply-chain issues, Deloitte’s dynamic, 18-story premier office development was completed in nearly eight months.
Developer: Deloitte Services
Contractor: Layton Construction
Architect: Gensler
Subcontractors: BCW, Western Acoustics, IOC, Integrity and Grazak Mechanical
Value: $4 million
City: Tempe
Mortenson Arizona office
Fun fact: Mortenson’s new Tempe office was infused with modern and timeless design implementations to enable the company to deliver on its motto: “Let’s redefine possible.”
Developer: Mortenson
Contractor: Mortenson
Architect: RSP Architect
Size: 15,054 square feet
City: Tempe
Prudential TI
Fun fact: The renovation of this 10,009-square-foot office suite only took two months, refreshing the space into a functional and flexible workplace with high-quality finishes, new flooring, wall coverings and wood ceilings.
Developer: LBA Realty /
Contractor: Willmeng Construction
Architect: Nelson Architecture & Interiors
Subcontractors: AKF Group and KSi Structural Engineers
Value: $1.5 million
City: Scottsdale
(More than 18,000 SF)
Atlantic Aviation Scottsdale Hangar
Fun fact: To help add a modern, sleek but functional aspect to this project, interiors included lightly-colored painted walls, epoxy flooring finishes, trench drains and large-volume ceiling fans.
Developer: Atlantic Aviation
Contractor: JE Dunn Construction
Architect: DWL Architects + Planners
Subcontractors: Tempe Mechanical, HardRock Concrete Placement, Bell Steel, Markham Contracting and E&K of Phoenix
Value: $13.2 million
City: Scottsdale
Embark at Chandler Viridian
Fun fact: Spanning 23,680 square feet on the fifth floor of a Class A building, the office design goal was to create a colorful space to mimic the warmth and inspiration of other Embark facilities across the country.
Owner: Hines
Contractor: RSG Builders
Architect: Phoenix Design One
Subcontractors: Forward Tilt, Interface, IES Communications, RCL Lurie and Facings of America
Size: 23,680 square feet
City: Chandler
JLL Phoenix Office at The Grove
Fun fact: To replicate the dynamic, fresh ambiance of The Grove, JLL’s office design included warm woods and luxe fabrics, creating a modern yet timeless aesthetic that’s both high-end and approachable.
Developer: RED Development
Contractor: Okland Construction
Architect: RSP Architects
Subcontractors: MEP Engineering, PK Associates, Goodmans Interior Structures, Forward Tilt and Transact Commercial Furnishings – Teknion Walls
Size: 31,000 square feet
City: Phoenix
Nextiva Headquarters
Fun fact: Calling upon a European-inspired design aesthetic, Nextiva’s newly designed office contains expansive floorplates, balanced by circadian lighting to help prioritize employee wellness.
Developer: Alter Group
Contractor: Layton Construction
Architect: RSP Architects
Subcontractors: Western Millwork, Shimstone Design Studio, CIS – Furniture, Wilson Electric Services and Modern Metal Masters
Size: 101,509 square feet
City: Scottsdale
Snell & Wilmer
Fun fact: To help provide a fresh, modern and creative look for Snell & Wilmer’s new office, emphasis was placed on providing more open space with lighter design elements.
Contractor: Jokake
Architect: STUDIOS
Subcontractors: DP Electric, Barrett Homes, Crown Custom, Adobe Drywall/Paint and FineLine
Size or value: $14 million
City: Phoenix
Recreation or public works project of the year
301 Jefferson
Fun fact: The 301 Jefferson project — a county administration building renovation — included 82 staff team moves (1,400 staff members) across 24 separate departments.
Developer: Maricopa County
Contractor: Layton Construction
Architect: Dekker/Perich/Sabatini
Subcontractors: Architectural Millwork Design, Dickens Quality Demoliton, D.P. Electric, Pete King Commercial, TDIndustries
Size: 346,430 square feet
City: Phoenix
Avondale Fire Station #175
Fun fact: The striking exterior look of this modern fire station is created through the use of colors in the masonry and bond patterns.
Developer: City of Avondale
Contractor: Willmeng Construction
Architect: Perlman Architects of Arizona
Subcontractors: Akribis Engineering, Associated Mechanical Engineers, G&G Masonry, Simply Structural
Value: $12.4 million City: Avondale
Goodyear Civic Square at GSQ
Fun fact: This project was years in the making and is the first step in creating a traditional downtown area for a fast-growing city that is attracting companies from around the world.
Developer: Globe Corporation
Contractor: Ryan Companies US
Architect: Butler Design Group
Subcontractors: Able Steel Fabricators, CDS Drywall, DP Electric, SunTec Concrete, Walters & Wolf
Value: $125 million
City: Goodyear
Phoenix Sky Harbor International Airport Terminal 4 Eighth Concourse
Fun fact: The design reinforces connections to place through choreographed moments of engagement with the landscape, the sky, the city and the PHX Sky Train.
Owner: City of Phoenix Aviation Department
Contractor: McCarthy Building Companies
Architects: SmithGroup and Corgan
Subcontractors: DP Electric, G&S Airport Conveyors, Graywolf, Karber Corporation, Kovach
Value: $310 million
City: Phoenix
Pyramid Peak Water Treatment Plant expansion and improvements
Fun fact: The expansion portion of the Pyramid Peak Water Treatment Plant provides the ability to meet increasing service demand associated with area growth and development.
Owners: City of Glendale and City of Peoria
Contractor: McCarthy Building Companies
Architect: Black & Veatch
Subcontractors: Brentwood, Harris Rebar, Sturgeon Electric, Xylem
Value: $71 million
City: Phoenix
Redevelopment project of the year
2600 N. Central lobby reposition
Fun fact: Inspired by the nearby restaurants and the historic character of the surrounding neighborhood, the design team infused the 2600 lobby design with mid-century modern details, timeless finishes, and rich materiality.
Owner: Townline
Contractor: Stevens-Leinweber Construction
Architect: RSP Architects
Subcontractors: CIS, Trademark, IMEG
Broker: Cushman & Wakefield
Size: 9,700 square feet
City: Phoenix
American Furniture Warehouse
Fun fact: Willmeng Construction was brought in to transform an old Costco location into an American Furniture Warehouse at the Christown Spectrum Mall in Phoenix.
Developer: American Furniture Warehouse
Contractor: Willmeng Construction
Architect: Evolution Design
Subcontractors: Aero Automatic Sprinkler Company, Kraemer Consulting Engineers, McGrew Consulting Engineers, Mechanical Designs, Starling Madison Lofquist
Size: 15,024 square feet
City: Phoenix
Warehouse215
Fun fact: Located in the heart of the Downtown Phoenix Warehouse District, Warehouse215 is a unique and historic event space established in 1918 that includes 28,000 square feet of interior and 9,000 square feet of outdoor patio space.
Developer: Arizona Warehouse Holdings
Contractor: Imagine General Contracting & Development
Architect: Aperture Design
Broker: Launch Reality
Value: $25 million
City: Phoenix
City Square renovation
Fun fact: The project knits together two office towers through the creative use of shade and solar control. Seating elements and strategically placed landscape are integrated to create a comfortable setting and leads the effort in making Phoenix a resilient “City of the Future.”
Developer: Barker Pacific Group
Architect: Gensler
Subcontractors: Dibble Engineering, MSA Engineering Consultants, Trueform
City: Phoenix
Central Logistics Center
Fun fact: Central Logistics Central is a combination of industrial redevelopment and new construction spanning 408,660 square feet and four buildings on a prime infill location south of Downtown Phoenix.
Developer: ViaWest Group
Contractor: Nitti Builders
Architect: Deutsch Architecture
Subcontractors: Compton Plumbing Services, D & O Contractors, Delta Diversified Enterprises, Holly Steel, Riggs Companies
Value: $93.5 million
City: Phoenix
Retail project of the year
American Furniture Warehouse
Fun fact: The scope of work on the project included demolition, all new flooring throughout the showroom, electrical distribution, lighting and exterior finished walls with paint.
Developer: American Furniture Warehouse
Contractor: Willmeng Construction
Architect: Evolution Design
Subcontractors: Aero Automatic Sprinkler Company, Kraemer Consulting Engineers, McGrew Consulting Engineers, Mechanical Designs, Starling Madison Lofquist
Size: 15,024 square feet
City: Phoenix
Carvana Customer Center
Fun fact: More commonly described as the “car vending machine,” the new Carvana Customer Center towers above the freeway. Comprised of steel and glass, the vending machine tower stands eight stories high and can hold 32 cars.
Owner: Carvana
Contractor: Jokake Construction
Architect: WHN+
Subcontractors: Alstate Steel, Pete King, Sierra Glass
Value: $6,055,000 City: Peoria
Retail building at Cavasson
Fun fact: The building has large glass windows that open to eastern mountain views via an outdoor patio and draw light deep into the building with massive limestone walls that anchor the design.
Developer: Nationwide Realty Investors
Contractor: Layton Construction
Architect: Butler Design Group
Subcontractors: Alpha Insulation, Desert Structures, Integrity Electrical Services Company, Ricor, Western Building Group
Size: 15,708 square feet
City: Scottsdale
Sunday Goods Tempe
Fun fact: This 5,518-square-foot retail building features a unique space plan along with resort-style amenities including a central lobby and check-in desk, a complimentary refreshment area, as well as a customer drive-thru and ample on-site parking.
Owner: The Pharm
Contractor: LGE Design Build
Architect: LGE Design Group
Value: $3.9 million
City: Tempe
The Link
Fun fact: Located in Uptown Phoenix along 7th Street and Missouri, this redevelopment was originally two separate office buildings constructed in the late 1970s.
Developer: Mainstreet Capital Partners
Contractor: Wespac Construction
Architect: Gensler
Subcontractors: Integrity Electrical Services, M3 Metals, Plant Solutions, Saguaro Steel, Walters & Wolf Construction
Broker: CBRE
Size: 5,347-square-foot addition to the existing 84,000-square-foot building
City: Phoenix


