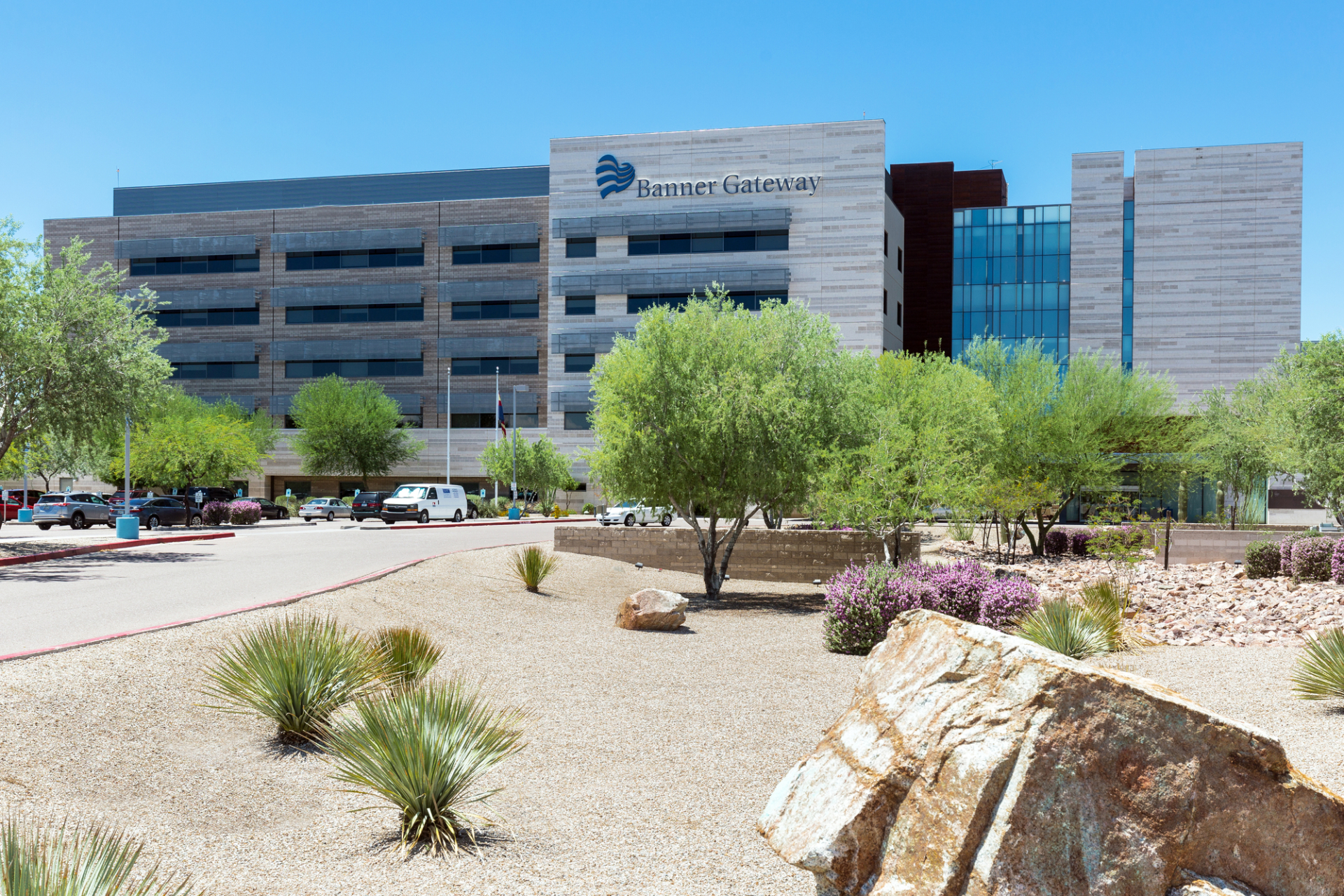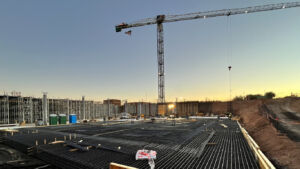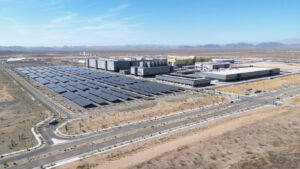It’s been more than a year since the World Health Organization declared the COVID-19 outbreak a pandemic and the first related deaths were reported in the U.S. During the height of the pandemic, hospital systems were stressed as available beds ran dangerously low in cities across the country and health care workers grappled with treating patients and finding a way to control transmission of the highly contagious virus.
“The pandemic did something unique to the healthcare system — it pushed it to the max,” says Lee O’Connell, vice president of operations for McCarthy Building Companies Southwestern Region’s healthcare services group. “We’re able to look in the rearview mirror now and see it was the system and the people that pushed through.”
READ ALSO: Here’s how West Valley healthcare is driving the economy
The urgency of the COVID-19 pandemic may soon fade, but the lessons hospitals learned last year won’t be forgotten as new health care facilities continue to be designed, developed and opened to the public. We take a look at four projects that are already preparing for the possibility of future outbreaks, along with the healthcare building trends guiding development.
Chandler Regional Medical Center
Part of the Dignity Health system, the Chandler Regional Medical Center tower addition and expansion is slated to open in June 2021. The expansion is a design-build contract, meaning the owner, designer and construction partners collaborated on the project from the start.
“We deliver full-service contractor services where we’re planning the medical equipment, the furniture, the artwork and signage in the facility,” says Nicholas Pearce, project director for McCarthy Building Companies. “Being involved from the beginning means doctors and nurses will be able to provide care right away when we hand over the keys to the owner.”
The 225,000-square-foot patient tower, known as Tower D, will bring the facility’s total bed count to 429, with space on the first and fifth floors for future growth. McCarthy Building Companies is also renovating an additional 55,000 square feet in Tower C, which opened in 2014 and houses a Level 1 trauma center and intensive care unit. The project will create eight new surgical suites and the expansion of outpatient services. Tower C renovations will be complete in 2022.
Valleywise Health Medical Center
In 2014, Maricopa County voters approved a $935 million bond in part to replace Valleywise Health Medical Center, its Level 1 trauma center and the Arizona Burn Center. The original hospital was designed during the 1960s under a different care model that subscribed to lengthy patient stays. “Hospitals are moving towards performing elective surgeries in outpatient ambulatory centers and allowing the acute-care facilities to focus on the more critical cases,” says Mark Tiscornia, principal for Cuningham Group Architecture, which partnered with design group EYP on the project.
Part of the expansion includes creating a designated floor for the Arizona Burn Center with its own entrance, lobby and signage. Previously, the center’s resources were spread throughout the hospital. An additional support building will meet the needs of a major hospital.
“The program is about 675,000 square feet of new hospital and 100,000 square feet of the support service building which is connected by a breezeway. It is 10 stories with 233 licensed beds and a shell floor at the very top to give the system an opportunity for potential expansion in the future,” Tiscornia says. The expansion is projected to be completed in 2023.
Banner Health
Nonprofit Banner Health is investing nearly $400 million in expansion projects in the East Valley, including Banner Desert Medical Center in Mesa and Banner Gateway Medical Center in Gilbert. Even before the pandemic, the region’s growing population warranted an expansion of services.
The Mesa project, slated for completion in 2023, includes 148,800 square feet of new space and 102,500 square feet of renovated space; it also adds 152 adult acute care beds.
“We are building a women’s tower that will include state-of-the-art services for women and infants, a new women’s surgical services unit, and other medical and surgical units to support the growth of this campus,” says Laura Robertson, CEO of Banner Desert and Banner Children’s at Desert. “With this tower next to our pediatric tower, we will create a focused women’s and children’s strategy to serve as a leader for those services in the East Valley.”
A portion of the remodel, designed by Cuningham, seeks to synergize the campus’s women and children’s programs. “The existing lobby for Cardon’s Children’s Hospital had a lot of pediatric focused elements and, as the women’s program was brought into the building, Banner tried to create more of a joint feeling that was more sophisticated but still pediatric friendly,” Tiscornia says.
In mid-March, McCarthy Building Companies broke ground on a 350,000-square-foot expansion of Banner Gateway Medical Center that will nearly double the size of the campus and address growing needs for women’s and infant services and cancer care.
We are in a high-growth area, and our capacity has been stretched,” says Lamont Yoder, CEO of Banner Gateway. “Increasing our capacity for expectant moms is a top priority, and so is ensuring capacity for expected future growth of this community in years to come.”
A five-story 208,500-square-foot patient tower will bring 109 new patient beds to the facility, for a total of 286, with an ability to add 72 extra beds once the shelled space is built out. Also included are an 85,000-square-foot expansion of campus’s west side diagnostics and treatment building and a two-level addition to the existing diagnostics and treatment building on the east side of campus. Completion is planned for 2023.
Trends in development
For many facilities, that meant halting elective surgery services and adapting spaces into patient quarters. “We started off by converting our pediatric emergency room into an incident decision unit, which is dedicated to caring for COVID-19 patients,” says Claire Agnew, chief financial officer for Valleywise Health.
If the past year has shown us anything, it is that the COVID-19 pandemic revealed the precarious nature of day-to-day life. Planning for adaptability, O’Connell suggests, is one solution to future emergency situations. “Infrastructure can be done differently,” he says. “Medical gas can be run into conference rooms where, in an emergency situation, beds can be moved in to. We are already looking into developing rooms that have the ability to transform into a negative pressure, or isolation, environment.”
Having multipurpose spaces also caters to another growing trend: Telehealth. Valleywise Health conducted more than 100,000 telehealth visits since rolling out its service, Doxy.me, in March 2020. “We are seeing a lot of multipurpose collaboration rooms at Chandler Regional Medical Center with audiovisual setups for providing telehealth care in a private scenario. Multipurpose spaces are useful because they’re not locked into one thing as care adjusts over time,” Pearce explains.
While no one can predict the future, it can be planned for. And health care facility administrators, designers and builders are doing just that, according to Tiscornia. He notes, “There’s a continued urgency to plan and design facilities that will allow them to be prepared for anything that comes their way, whether it’s lack of water or power—or a future pandemic.”




