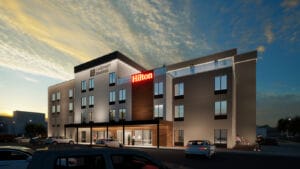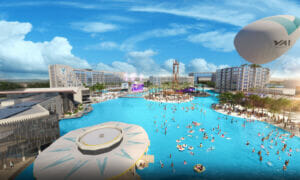Fairmont Scottsdale Princess Conference Center
 Developer: Strategic Hotels & Resorts
Developer: Strategic Hotels & Resorts
General contractor: Howard S. Wright Construction
Architect: kollin altomare architects
Location: E. Princess Blvd. and Scottsdale Rd., Scottsdale
Size: 60,267 SF
A new, $25M building will provide 24,000 SF of ballroom space, 9,000 SF of meeting space and 14,223 SF of pre-function space with an additional 2,658 SF of restrooms, a 2,000 SF kitchen and 2,458 SF of BOH areas. Expected completion is 4Q 2011.



